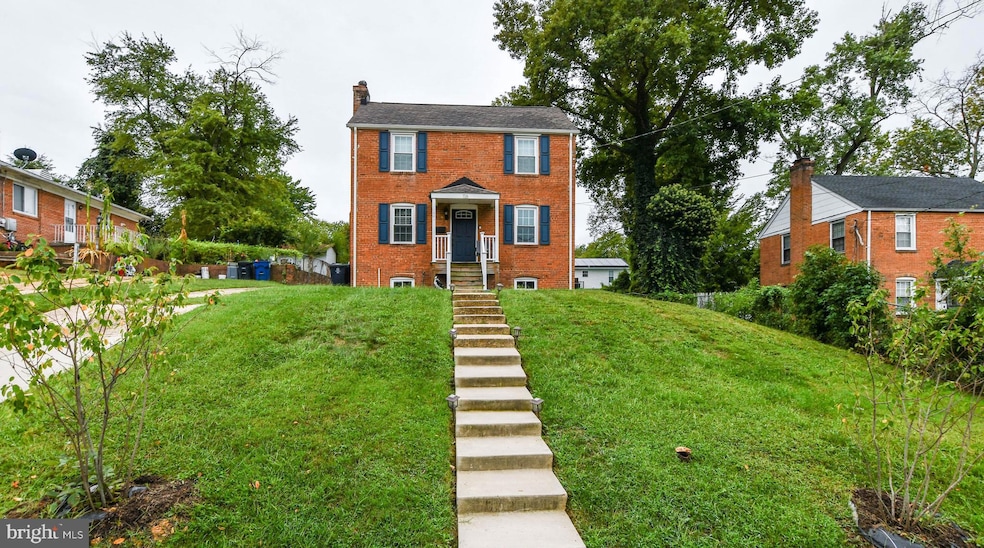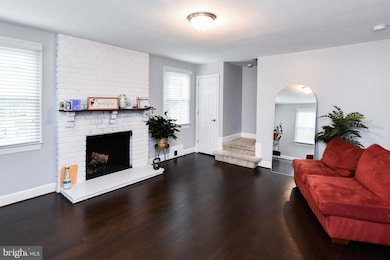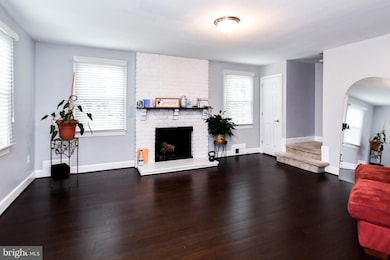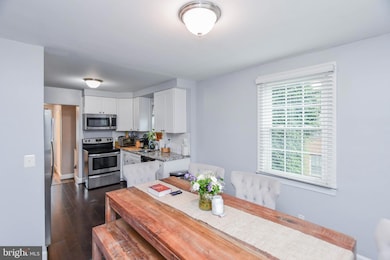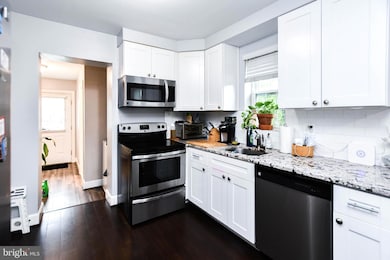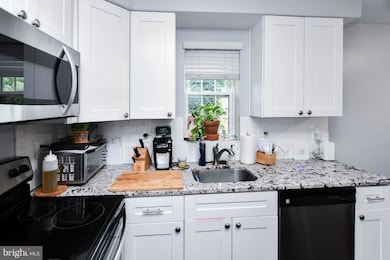
116 Rolph Dr Oxon Hill, MD 20745
Forest Heights NeighborhoodEstimated payment $2,750/month
Highlights
- Colonial Architecture
- No HOA
- Wood Burning Fireplace
- Engineered Wood Flooring
- Forced Air Heating and Cooling System
About This Home
Beautiful Brick Colonial style home! 116 Rolph Dr offers Gleaming hardwood floors, sleek modern kitchen cabinetry, stainless steel appliances, and luxurious granite countertops, ideal for casual meals or hosting gatherings! The main level bedroom and updated bath is perfect for overnight guests. The cozy living room is complete with a charming wood burning fireplace, perfect for relaxing evenings. The Upper level boast 3 generously sized bedrooms and full bath. The unfinished basement is great for storage and can easily be finished to add additional living space! Enjoy convenient access to major routes for a quick commute to Washington, D. C. , and Alexandria, VA. Nearby attractions include National Harbor, MGM, and a variety of shopping and dining destinations. This property is Eligible for our $10,000 “Welcome Home Grant”.
Home Details
Home Type
- Single Family
Est. Annual Taxes
- $5,598
Year Built
- Built in 1955
Lot Details
- 7,500 Sq Ft Lot
- Property is zoned RSF65
Home Design
- Colonial Architecture
- Brick Exterior Construction
- Slab Foundation
Interior Spaces
- Property has 2 Levels
- Wood Burning Fireplace
- Brick Fireplace
- Unfinished Basement
- Interior Basement Entry
- Laundry on main level
Flooring
- Engineered Wood
- Carpet
- Ceramic Tile
Bedrooms and Bathrooms
- 4 Main Level Bedrooms
- 2 Full Bathrooms
Home Security
- Alarm System
- Carbon Monoxide Detectors
- Fire and Smoke Detector
Parking
- Driveway
- On-Street Parking
Utilities
- Forced Air Heating and Cooling System
- Cooling System Utilizes Natural Gas
- Natural Gas Water Heater
Community Details
- No Home Owners Association
- Forest Heights Subdivision
Listing and Financial Details
- Tax Lot 32
- Assessor Parcel Number 17121296250
Map
Home Values in the Area
Average Home Value in this Area
Tax History
| Year | Tax Paid | Tax Assessment Tax Assessment Total Assessment is a certain percentage of the fair market value that is determined by local assessors to be the total taxable value of land and additions on the property. | Land | Improvement |
|---|---|---|---|---|
| 2024 | $5,962 | $300,900 | $80,700 | $220,200 |
| 2023 | $5,530 | $281,567 | $0 | $0 |
| 2022 | $4,877 | $262,233 | $0 | $0 |
| 2021 | $4,606 | $242,900 | $75,300 | $167,600 |
| 2020 | $4,544 | $230,267 | $0 | $0 |
| 2019 | $4,451 | $217,633 | $0 | $0 |
| 2018 | $4,267 | $205,000 | $75,300 | $129,700 |
| 2017 | $4,171 | $193,933 | $0 | $0 |
| 2016 | -- | $182,867 | $0 | $0 |
| 2015 | $3,209 | $171,800 | $0 | $0 |
| 2014 | $3,209 | $171,800 | $0 | $0 |
Property History
| Date | Event | Price | Change | Sq Ft Price |
|---|---|---|---|---|
| 03/20/2025 03/20/25 | Price Changed | $409,990 | -1.2% | $278 / Sq Ft |
| 03/10/2025 03/10/25 | For Sale | $415,000 | +10.7% | $281 / Sq Ft |
| 05/12/2023 05/12/23 | Sold | $375,000 | 0.0% | $254 / Sq Ft |
| 04/10/2023 04/10/23 | Pending | -- | -- | -- |
| 03/29/2023 03/29/23 | For Sale | $375,000 | 0.0% | $254 / Sq Ft |
| 03/21/2023 03/21/23 | Pending | -- | -- | -- |
| 02/28/2023 02/28/23 | Price Changed | $375,000 | -3.8% | $254 / Sq Ft |
| 02/05/2023 02/05/23 | For Sale | $390,000 | 0.0% | $264 / Sq Ft |
| 02/01/2023 02/01/23 | Pending | -- | -- | -- |
| 01/31/2023 01/31/23 | Price Changed | $390,000 | -2.5% | $264 / Sq Ft |
| 01/04/2023 01/04/23 | For Sale | $399,999 | +50.9% | $271 / Sq Ft |
| 05/04/2017 05/04/17 | Sold | $265,000 | -1.5% | $223 / Sq Ft |
| 03/30/2017 03/30/17 | Pending | -- | -- | -- |
| 02/21/2017 02/21/17 | Price Changed | $269,000 | -3.6% | $226 / Sq Ft |
| 02/01/2017 02/01/17 | For Sale | $279,000 | -- | $235 / Sq Ft |
Deed History
| Date | Type | Sale Price | Title Company |
|---|---|---|---|
| Deed | $375,000 | None Listed On Document | |
| Deed | $265,000 | Masters Title & Escrow | |
| Public Action Common In Florida Clerks Tax Deed Or Tax Deeds Or Property Sold For Taxes | $100,987 | Attorney | |
| Deed | $42,500 | -- |
Mortgage History
| Date | Status | Loan Amount | Loan Type |
|---|---|---|---|
| Open | $363,750 | New Conventional | |
| Previous Owner | $14,906 | New Conventional | |
| Previous Owner | $29,509 | New Conventional | |
| Previous Owner | $260,200 | FHA |
Similar Homes in Oxon Hill, MD
Source: Bright MLS
MLS Number: MDPG2144058
APN: 12-1296250
- 100 Iroquois Way
- 213 Seneca Dr
- 135 Seneca Dr
- 211 N Huron Dr
- 104 Cree Dr
- 23 Bald Eagle Dr
- 22 Bald Eagle Dr
- 700 Modoc Ln
- 5506 Shawnee Dr
- 5917 Ottawa St
- 5901 Choctaw Dr
- 5905 Choctaw Dr
- 702 Neptune Ave
- 5901 Shoshone Dr
- 5204 Leverett St
- 1007 Comanche Dr
- 4765 S Capitol Terrace SW
- 4757 S Capitol Terrace SW
- 1001 Marcy Ave
- 107 Joliet St SW
