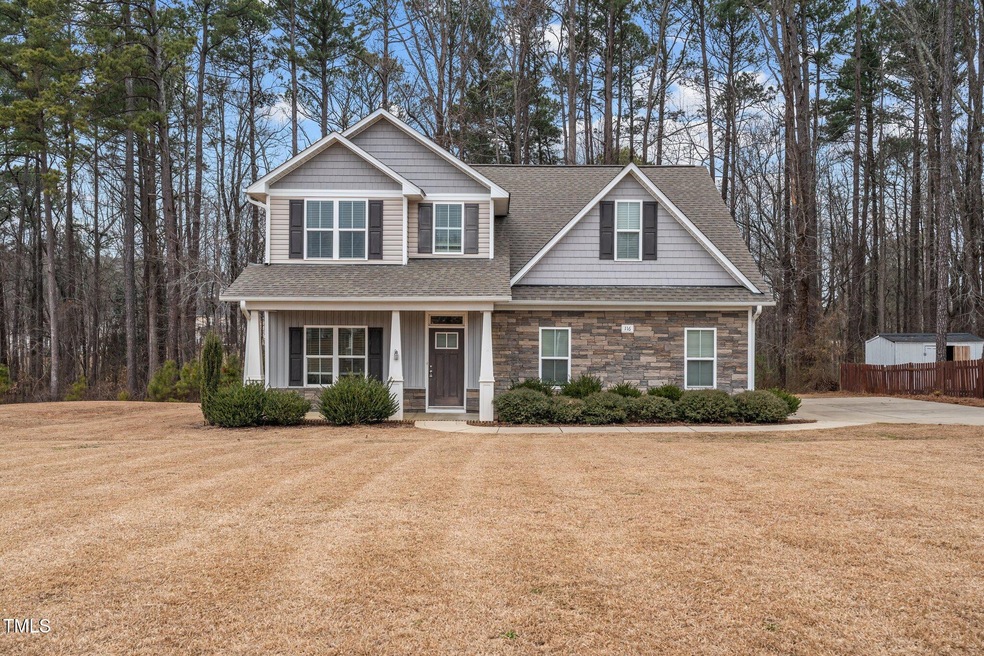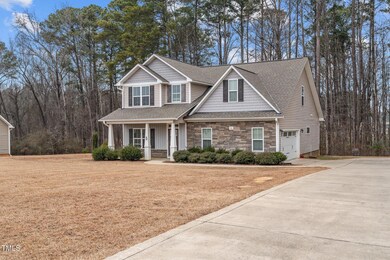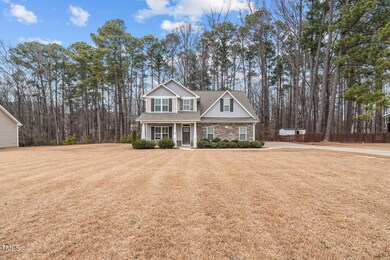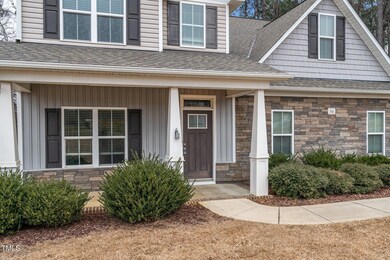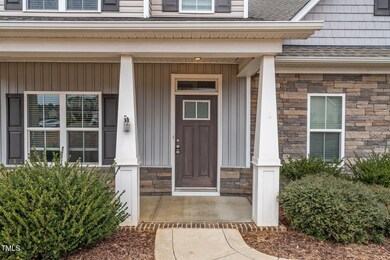
116 Saddle Ln Lillington, NC 27546
Highlights
- Deck
- Main Floor Primary Bedroom
- Great Room
- Traditional Architecture
- Bonus Room
- Granite Countertops
About This Home
As of March 2025Welcome to this stunning 3-bedroom, 2.5-bathroom home in the Johnson Farms subdivision! No city taxes or HOA! The main floor boasts a versatile formal dining room or office with elegant coffered ceilings and custom trim, an open-concept living space with a cozy fireplace, and an updated kitchen and dining area with extra trim. The spacious primary suite features a luxurious bathroom with a soaking tub, walk-in shower, double vanity, and a large walk-in closet. Upstairs, you'll find two additional bedrooms, a full bath, and a generous bonus room. Step outside to a private backyard with a deck, perfect for entertaining or relaxing. This home is a must-see!
Home Details
Home Type
- Single Family
Est. Annual Taxes
- $2,035
Year Built
- Built in 2016
Lot Details
- 0.48 Acre Lot
Parking
- 2 Car Attached Garage
- Side Facing Garage
- Private Driveway
Home Design
- Traditional Architecture
- Raised Foundation
- Architectural Shingle Roof
- Vinyl Siding
- Stone Veneer
Interior Spaces
- 2,153 Sq Ft Home
- 2-Story Property
- Coffered Ceiling
- Tray Ceiling
- Ceiling Fan
- Blinds
- Great Room
- Breakfast Room
- Dining Room
- Bonus Room
Kitchen
- Eat-In Kitchen
- Electric Range
- Microwave
- Dishwasher
- Kitchen Island
- Granite Countertops
Flooring
- Carpet
- Luxury Vinyl Tile
Bedrooms and Bathrooms
- 3 Bedrooms
- Primary Bedroom on Main
- Walk-In Closet
- Primary bathroom on main floor
- Soaking Tub
- Walk-in Shower
Laundry
- Laundry Room
- Laundry on main level
Outdoor Features
- Deck
- Covered patio or porch
Schools
- Shawtown Elementary School
- Harnett Central Middle School
- Harnett Central High School
Utilities
- Central Air
- Heat Pump System
- Septic Tank
Community Details
- No Home Owners Association
- Johnson Farms Subdivision
Listing and Financial Details
- Assessor Parcel Number 110661 0100 08
Map
Home Values in the Area
Average Home Value in this Area
Property History
| Date | Event | Price | Change | Sq Ft Price |
|---|---|---|---|---|
| 03/05/2025 03/05/25 | Sold | $330,000 | -2.9% | $153 / Sq Ft |
| 01/28/2025 01/28/25 | Pending | -- | -- | -- |
| 01/08/2025 01/08/25 | For Sale | $339,900 | +61.9% | $158 / Sq Ft |
| 07/21/2016 07/21/16 | Sold | $209,900 | 0.0% | $102 / Sq Ft |
| 06/10/2016 06/10/16 | Pending | -- | -- | -- |
| 05/04/2016 05/04/16 | For Sale | $209,900 | -- | $102 / Sq Ft |
Tax History
| Year | Tax Paid | Tax Assessment Tax Assessment Total Assessment is a certain percentage of the fair market value that is determined by local assessors to be the total taxable value of land and additions on the property. | Land | Improvement |
|---|---|---|---|---|
| 2024 | $2,035 | $282,209 | $0 | $0 |
| 2023 | $2,035 | $282,209 | $0 | $0 |
| 2022 | $1,817 | $309,073 | $0 | $0 |
| 2021 | $1,817 | $203,770 | $0 | $0 |
| 2020 | $1,817 | $203,770 | $0 | $0 |
| 2019 | $1,802 | $203,770 | $0 | $0 |
| 2018 | $1,802 | $203,770 | $0 | $0 |
| 2017 | $1,761 | $203,770 | $0 | $0 |
| 2016 | $266 | $32,000 | $0 | $0 |
| 2015 | $266 | $32,000 | $0 | $0 |
| 2014 | $266 | $32,000 | $0 | $0 |
Mortgage History
| Date | Status | Loan Amount | Loan Type |
|---|---|---|---|
| Open | $313,500 | New Conventional | |
| Closed | $313,500 | New Conventional | |
| Previous Owner | $147,000 | New Conventional |
Deed History
| Date | Type | Sale Price | Title Company |
|---|---|---|---|
| Special Warranty Deed | $330,000 | None Listed On Document | |
| Special Warranty Deed | $330,000 | None Listed On Document | |
| Special Warranty Deed | -- | None Listed On Document | |
| Special Warranty Deed | -- | None Listed On Document | |
| Special Warranty Deed | $618,500 | Stewart Title | |
| Warranty Deed | $210,000 | -- | |
| Warranty Deed | $26,000 | -- |
Similar Homes in the area
Source: Doorify MLS
MLS Number: 10069787
APN: 110661 0100 08
- 66 Saddle Ln
- 88 Baldwin St
- 118 Fairwinds Dr
- 82 Fairwinds Dr
- 104 Fairwinds Dr
- 277 Gregory Village Dr
- 52 Fairwinds Dr
- 44 Fairwinds Dr
- 34 Fairwinds Dr
- 18 Fairwinds Dr
- 286 Beacon Hill Rd
- 46 Mable Ct Unit 21p
- 35 Mable Ct Unit 3
- 43 Mable Ct Unit 4
- 55 Mable Ct Unit 5
- 63 Mable Ct Unit 6
- 244 Nathan Dr Unit 51p
- 252 Nathan Dr Unit 50p
- 167 Hazelwood Rd
- 241 Indigo St
