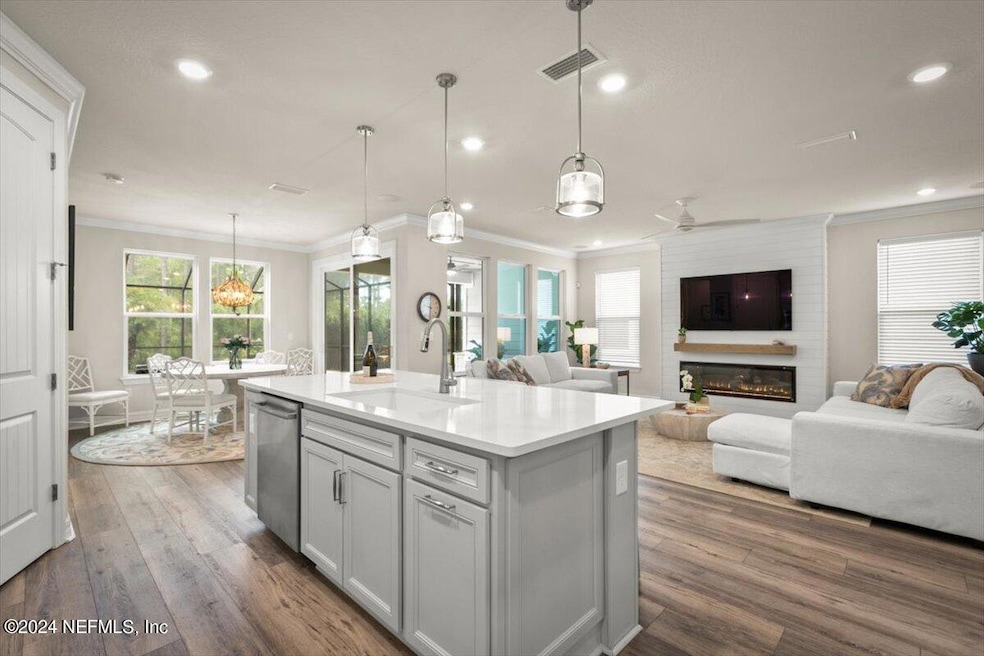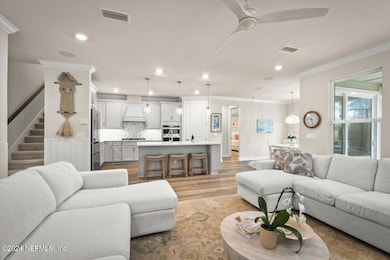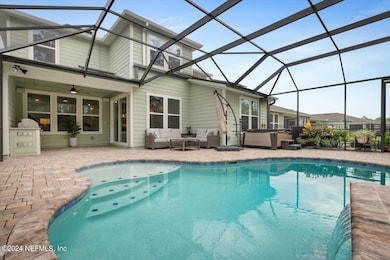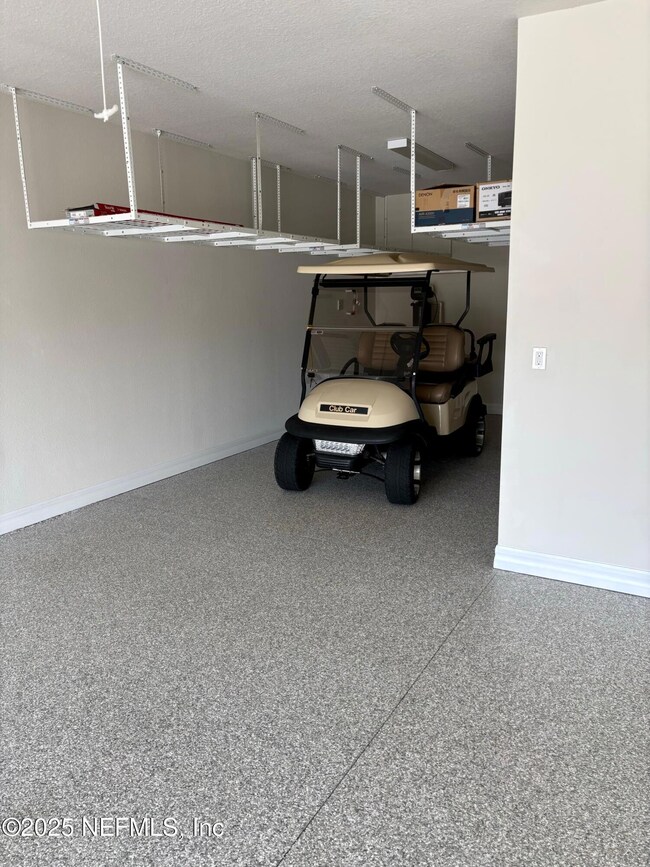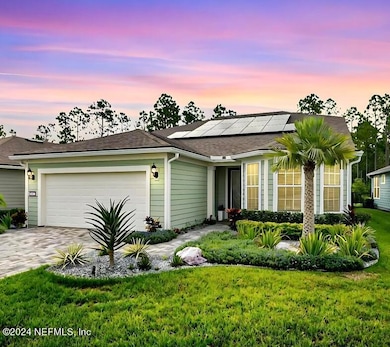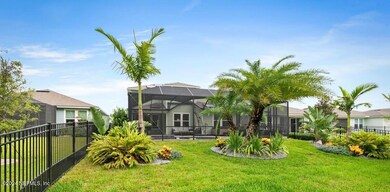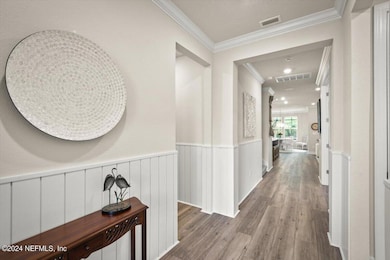
116 Sand Harbor Dr Nocatee, FL 32081
Estimated payment $6,411/month
Highlights
- Fitness Center
- Senior Community
- Open Floorplan
- Gated with Attendant
- Views of Preserve
- Clubhouse
About This Home
Golf Cart Included-Your Perfect Ride to Luxury Living! Step into the story of your next chapter in this beautifully upgraded pool home, in the prestigious, guard-gated Del Webb Nocatee, a premier 55+ community where luxury and leisure come together effortlessly. From the moment you arrive, you'll be captivated by the home's meticulous design & lush, preserve homesite. This spacious retreat has 3 elegantly appointed bedrooms, with custom-built closets, 3 full baths, a private study with french doors, & 3-car tandem garage. Outside, an inviting heated pool & hot tub create the perfect setting for making memories with visiting grandkids or simply unwinding in your own tranquil escape. The covered outdoor kitchen & screened lanai set the stage for al fresco dining, casual get-togethers, & peaceful mornings with a cup of coffee. Upstairs, a spacious bonus suite offers endless possibilities; a great hangout for grandkids, comfortable retreat for a caretetaker, or flexible space for hobbies Beyond your doorstep, Del Webb Nocatee offers an fun lifestyle. From friendly matches on the tennis courts to lively lunches and cocktails at the on-site restaurant, every day presents a new opportunity for adventure. The state-of-the-art clubhouse invites you to unwind, connect, and embrace the vibrant community spirit.
Bonus Perk - Golf Cart Included! Cruise around the community in style with your very own golf cart, included in the sale. Whether you're heading to the clubhouse, tennis courts, or simply enjoying the scenic beauty of Nocatee, your new ride makes it easy and fun.
Entertaining All Offers! Come experience this slice of paradise for yourself. Schedule your private tour today!
Home Details
Home Type
- Single Family
Est. Annual Taxes
- $11,186
Year Built
- Built in 2022
Lot Details
- 8,276 Sq Ft Lot
- Fenced
- Front and Back Yard Sprinklers
- Wooded Lot
HOA Fees
- $216 Monthly HOA Fees
Parking
- 3 Car Attached Garage
- Garage Door Opener
Home Design
- Traditional Architecture
- Shingle Roof
- Siding
Interior Spaces
- 2,779 Sq Ft Home
- 2-Story Property
- Open Floorplan
- Furnished or left unfurnished upon request
- Ceiling Fan
- 1 Fireplace
- Entrance Foyer
- Screened Porch
- Vinyl Flooring
- Views of Preserve
Kitchen
- Eat-In Kitchen
- Convection Oven
- Gas Cooktop
- Microwave
- Dishwasher
- Kitchen Island
- Disposal
Bedrooms and Bathrooms
- 3 Bedrooms
- Split Bedroom Floorplan
- Walk-In Closet
- 3 Full Bathrooms
- Shower Only
Laundry
- Laundry on lower level
- Dryer
Home Security
- Security Gate
- Carbon Monoxide Detectors
- Fire and Smoke Detector
Outdoor Features
- Saltwater Pool
- Patio
Utilities
- Zoned Heating and Cooling
- Natural Gas Connected
- Tankless Water Heater
- Water Softener is Owned
Listing and Financial Details
- Assessor Parcel Number 0704842070
Community Details
Overview
- Senior Community
- $3,000 One-Time Secondary Association Fee
- Association fees include trash
- Del Webb Nocatee HOA Inc First Service Residential Association, Phone Number (904) 436-5118
- Del Webb Nocatee Subdivision
Recreation
- Tennis Courts
- Community Basketball Court
- Pickleball Courts
- Community Playground
- Fitness Center
- Community Spa
- Children's Pool
- Dog Park
- Jogging Path
Additional Features
- Clubhouse
- Gated with Attendant
Map
Home Values in the Area
Average Home Value in this Area
Tax History
| Year | Tax Paid | Tax Assessment Tax Assessment Total Assessment is a certain percentage of the fair market value that is determined by local assessors to be the total taxable value of land and additions on the property. | Land | Improvement |
|---|---|---|---|---|
| 2024 | $11,186 | $753,348 | -- | -- |
| 2023 | $11,186 | $731,406 | $130,000 | $601,406 |
| 2022 | $3,499 | $100,800 | $100,800 | $0 |
| 2021 | $3,133 | $70,000 | $0 | $0 |
Property History
| Date | Event | Price | Change | Sq Ft Price |
|---|---|---|---|---|
| 04/01/2025 04/01/25 | Price Changed | $943,000 | -5.0% | $339 / Sq Ft |
| 03/05/2025 03/05/25 | Off Market | $993,000 | -- | -- |
| 03/04/2025 03/04/25 | Price Changed | $993,000 | 0.0% | $357 / Sq Ft |
| 03/04/2025 03/04/25 | For Sale | $993,000 | -0.5% | $357 / Sq Ft |
| 12/31/2024 12/31/24 | For Sale | $998,000 | 0.0% | $359 / Sq Ft |
| 11/16/2024 11/16/24 | Pending | -- | -- | -- |
| 10/18/2024 10/18/24 | Price Changed | $998,000 | -6.9% | $359 / Sq Ft |
| 09/21/2024 09/21/24 | Price Changed | $1,072,000 | -2.3% | $386 / Sq Ft |
| 08/27/2024 08/27/24 | Price Changed | $1,097,000 | -3.7% | $395 / Sq Ft |
| 07/27/2024 07/27/24 | For Sale | $1,139,000 | -- | $410 / Sq Ft |
Deed History
| Date | Type | Sale Price | Title Company |
|---|---|---|---|
| Special Warranty Deed | $984,500 | Pgp Title |
Mortgage History
| Date | Status | Loan Amount | Loan Type |
|---|---|---|---|
| Open | $400,000 | New Conventional |
Similar Homes in the area
Source: realMLS (Northeast Florida Multiple Listing Service)
MLS Number: 2039424
APN: 070484-2070
- 40 Sand Harbor Dr
- 67 Sand Harbor Dr
- 195 Sand Harbor Dr
- 261 Sand Harbor Dr
- 252 Sand Harbor Dr
- 60 Timber Light Trail
- 714 Curved Bay Trail
- 45 Lantern Post Way
- 93 Curved Bay Trail
- 233 Curved Bay Trail
- 397 Sand Harbor Dr
- 46 Curved Bay Trail
- 27 Yellow Iris Ct
- 137 Cameo Dr
- 51 Hazelwood Dr
- 290 Curved Bay Trail
- 205 Timber Light Trail
- 225 Timber Light Trail
- 104 Creek Pebble Dr
- 299 Timber Light Trail
