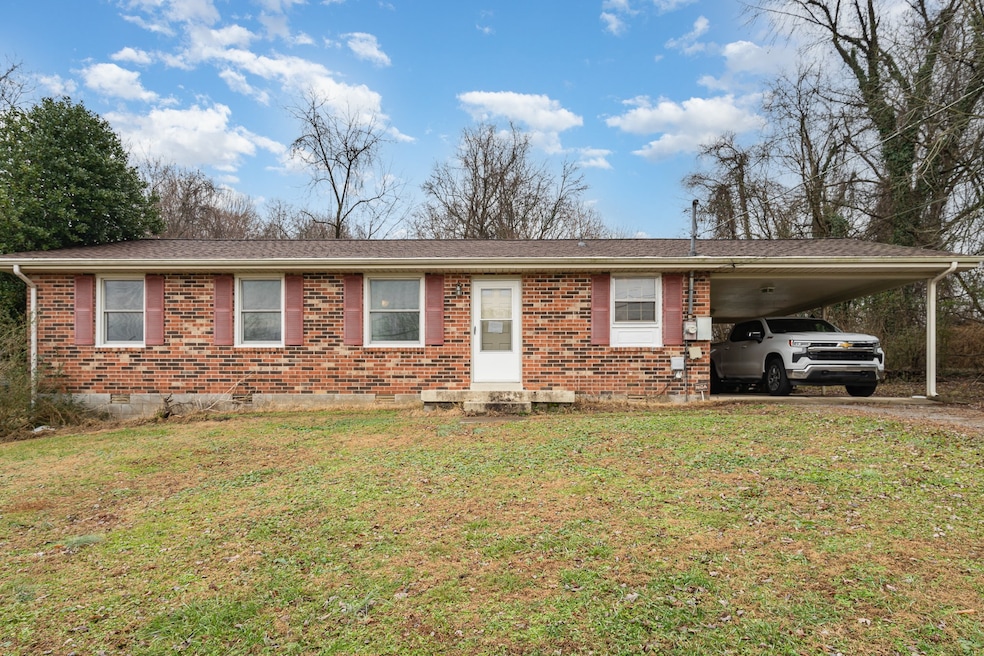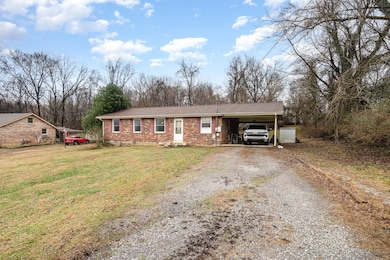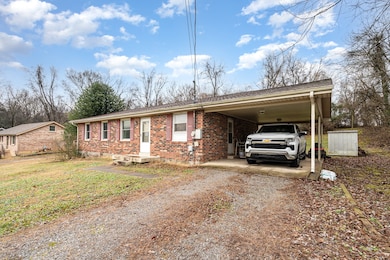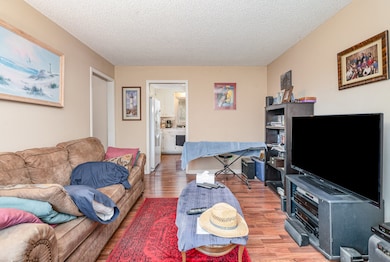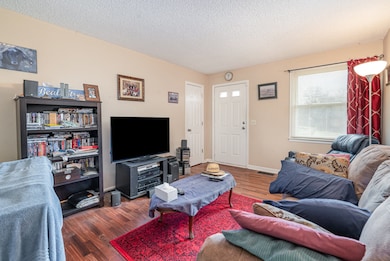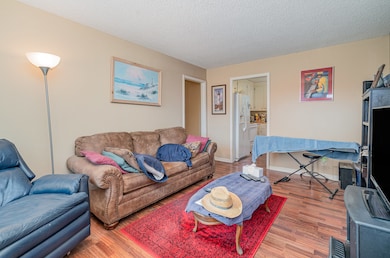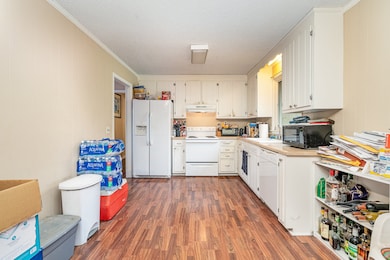
116 Santa fe Trail Mount Juliet, TN 37122
Green Hill NeighborhoodEstimated payment $1,759/month
Highlights
- No HOA
- 1 Car Detached Garage
- Cooling Available
- W.A. Wright Elementary School Rated A
- Porch
- Outdoor Storage
About This Home
Charming all-brick home in a quiet, private setting, offering endless potential for customization. This well-maintained 3-bedroom, 1.5-bath residence features a spacious breakfast room that can easily double as a cozy den or sitting area. The roof is only three years old, providing peace of mind for years to come. Enjoy the tranquility of the private backyard, perfect for outdoor relaxation or gardening. While the home could benefit from a little updating, it offers a solid foundation and great opportunity for the discerning buyer to make it their own.
Home Details
Home Type
- Single Family
Est. Annual Taxes
- $1,017
Year Built
- Built in 1974
Lot Details
- 0.37 Acre Lot
- Sloped Lot
Home Design
- Brick Exterior Construction
- Slab Foundation
- Asphalt Roof
Interior Spaces
- 1,188 Sq Ft Home
- Property has 1 Level
- Dishwasher
Flooring
- Carpet
- Laminate
- Vinyl
Bedrooms and Bathrooms
- 3 Main Level Bedrooms
Laundry
- Dryer
- Washer
Parking
- 1 Car Detached Garage
- 1 Carport Space
Outdoor Features
- Outdoor Storage
- Porch
Schools
- W A Wright Elementary School
- Mt. Juliet Middle School
- Green Hill High School
Utilities
- Cooling Available
- Central Heating
- Private Sewer
Community Details
- No Home Owners Association
- Rancho Acres Sec 1 Subdivision
Listing and Financial Details
- Assessor Parcel Number 053J C 00900 000
Map
Home Values in the Area
Average Home Value in this Area
Tax History
| Year | Tax Paid | Tax Assessment Tax Assessment Total Assessment is a certain percentage of the fair market value that is determined by local assessors to be the total taxable value of land and additions on the property. | Land | Improvement |
|---|---|---|---|---|
| 2024 | $1,017 | $53,275 | $20,000 | $33,275 |
| 2022 | $1,017 | $53,275 | $20,000 | $33,275 |
| 2021 | $1,017 | $53,275 | $20,000 | $33,275 |
| 2020 | $809 | $53,275 | $20,000 | $33,275 |
| 2019 | $809 | $32,125 | $12,000 | $20,125 |
| 2018 | $809 | $32,125 | $12,000 | $20,125 |
| 2017 | $809 | $32,125 | $12,000 | $20,125 |
| 2016 | $809 | $32,125 | $12,000 | $20,125 |
| 2015 | $826 | $32,125 | $12,000 | $20,125 |
| 2014 | $716 | $27,844 | $0 | $0 |
Property History
| Date | Event | Price | Change | Sq Ft Price |
|---|---|---|---|---|
| 01/11/2025 01/11/25 | For Sale | $299,900 | +22.4% | $252 / Sq Ft |
| 07/23/2018 07/23/18 | Pending | -- | -- | -- |
| 07/23/2018 07/23/18 | For Sale | $245,000 | +78.8% | $206 / Sq Ft |
| 01/13/2017 01/13/17 | Off Market | $137,000 | -- | -- |
| 01/09/2017 01/09/17 | Price Changed | $269,900 | -1.8% | $227 / Sq Ft |
| 01/05/2017 01/05/17 | Price Changed | $274,900 | -1.5% | $231 / Sq Ft |
| 12/20/2016 12/20/16 | Price Changed | $279,000 | -1.7% | $235 / Sq Ft |
| 11/26/2016 11/26/16 | For Sale | $283,900 | +86.2% | $239 / Sq Ft |
| 04/29/2016 04/29/16 | Sold | $152,500 | +11.3% | $128 / Sq Ft |
| 10/15/2014 10/15/14 | Sold | $137,000 | -- | $115 / Sq Ft |
Deed History
| Date | Type | Sale Price | Title Company |
|---|---|---|---|
| Warranty Deed | $152,500 | -- | |
| Warranty Deed | $187,000 | -- | |
| Deed | $20,000 | -- | |
| Deed | -- | -- |
Mortgage History
| Date | Status | Loan Amount | Loan Type |
|---|---|---|---|
| Open | $90,500 | Credit Line Revolving | |
| Closed | $20,000 | Credit Line Revolving | |
| Open | $187,220 | FHA | |
| Closed | $20,000 | Credit Line Revolving | |
| Closed | $156,812 | New Conventional | |
| Previous Owner | $139,795 | New Conventional |
Similar Homes in the area
Source: Realtracs
MLS Number: 2773929
APN: 053J-C-009.00
- 117 Santa fe Trail
- 507 Buffalo Trail
- 206 Channell Ct
- 204 Channell Ct
- 207 Channell Ct
- 205 Channell Ct
- 203 Channell Ct
- 201 Channell Ct
- 0 Needmore Rd
- 560 Needmore Rd
- 1013 Livingstone Ln
- 1015 Livingstone Ln
- 2006 Raven Crossing
- 403 Woodlawn Dr
- 3011 Nichols Vale
- 3003 Nichols Vale
- 5009 Market Place
- 0 Unknown Unit RTC2648104
- 3021 Nichols Vale
- 607 Windtree Pass
