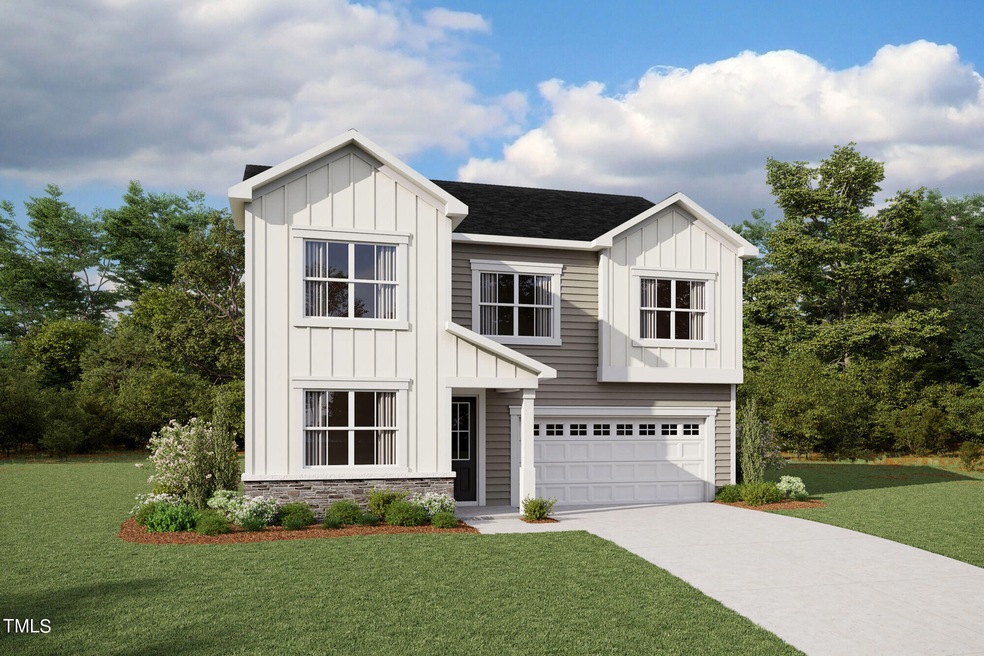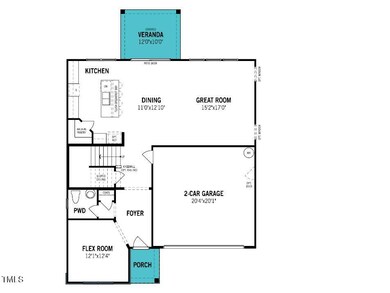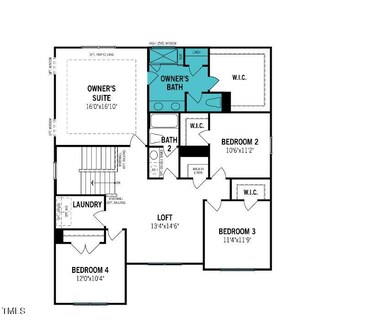
116 Sargents St Garner, NC 27529
4
Beds
2.5
Baths
2,567
Sq Ft
6,621
Sq Ft Lot
Highlights
- New Construction
- 2 Car Attached Garage
- Central Air
- Traditional Architecture
- Luxury Vinyl Tile Flooring
- Heat Pump System
About This Home
As of January 2025: The Shenandoah is 4 bedroom 2.5 Bath home and very spacious. The main floor has a flex room, a half bath, a large and open dining, great room and kitchen. There is also a screen porch off the dining room. The second floor has a large loft, a laundry room, 4 bedrooms and 2 baths.
For comparison purposes
Home Details
Home Type
- Single Family
Year Built
- Built in 2024 | New Construction
Lot Details
- 6,621 Sq Ft Lot
HOA Fees
- $45 Monthly HOA Fees
Parking
- 2 Car Attached Garage
- 2 Open Parking Spaces
Home Design
- Traditional Architecture
- Slab Foundation
- Stem Wall Foundation
- Frame Construction
- Architectural Shingle Roof
- Vinyl Siding
Interior Spaces
- 2,567 Sq Ft Home
- 2-Story Property
Flooring
- Carpet
- Luxury Vinyl Tile
Bedrooms and Bathrooms
- 4 Bedrooms
Schools
- Wake County Schools Elementary And Middle School
- Wake County Schools High School
Utilities
- Central Air
- Heat Pump System
Community Details
- Elite Management Association, Phone Number (919) 233-7660
- Magnolia Park Subdivision
Listing and Financial Details
- Assessor Parcel Number 1619921787
Map
Create a Home Valuation Report for This Property
The Home Valuation Report is an in-depth analysis detailing your home's value as well as a comparison with similar homes in the area
Home Values in the Area
Average Home Value in this Area
Property History
| Date | Event | Price | Change | Sq Ft Price |
|---|---|---|---|---|
| 01/16/2025 01/16/25 | Sold | $481,671 | 0.0% | $188 / Sq Ft |
| 09/04/2024 09/04/24 | Pending | -- | -- | -- |
| 09/04/2024 09/04/24 | For Sale | $481,671 | -- | $188 / Sq Ft |
Source: Doorify MLS
Tax History
| Year | Tax Paid | Tax Assessment Tax Assessment Total Assessment is a certain percentage of the fair market value that is determined by local assessors to be the total taxable value of land and additions on the property. | Land | Improvement |
|---|---|---|---|---|
| 2024 | -- | $0 | $0 | $0 |
Source: Public Records
Mortgage History
| Date | Status | Loan Amount | Loan Type |
|---|---|---|---|
| Open | $481,650 | VA | |
| Closed | $481,650 | VA |
Source: Public Records
Deed History
| Date | Type | Sale Price | Title Company |
|---|---|---|---|
| Special Warranty Deed | $482,000 | None Listed On Document | |
| Special Warranty Deed | $482,000 | None Listed On Document |
Source: Public Records
Similar Homes in the area
Source: Doorify MLS
MLS Number: 10050589
APN: 1619.04-92-1787-000
Nearby Homes
- 127 Vulcan St
- 131 Vulcan St
- 135 Vulcan St
- 119 Vulcan St
- 111 Vulcan St
- 103 Vulcan St
- 120 Vulcan St
- 136 Vulcan St
- 120 Sprenger St
- 184 Sprenger St
- 159 Yellow River Way
- 111 Laporte Path
- 176 Belleforte Park Cir
- 212 Bluefield Dr
- 156 Pinkie Ln
- 176 Kobus Ct
- 168 Kobus Ct
- 172 Kobus Ct
- 164 Kobus Ct
- 180 Kobus Ct


