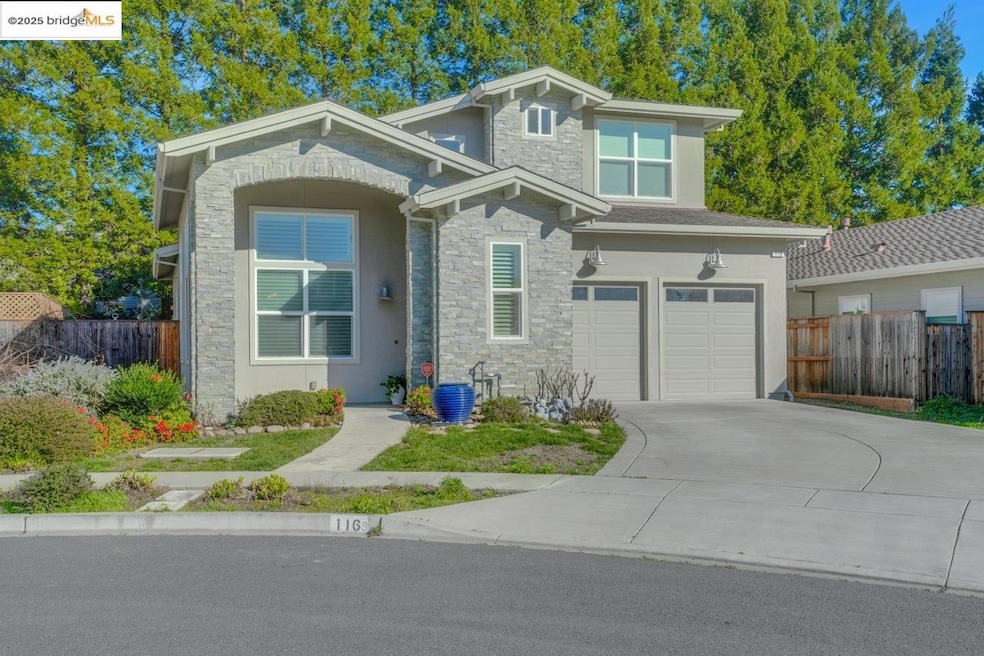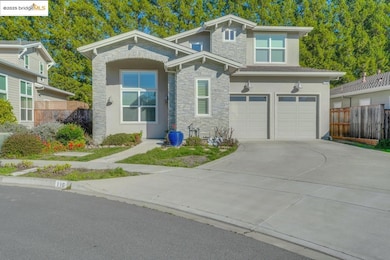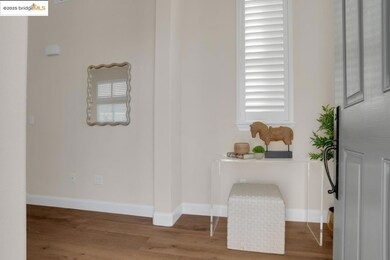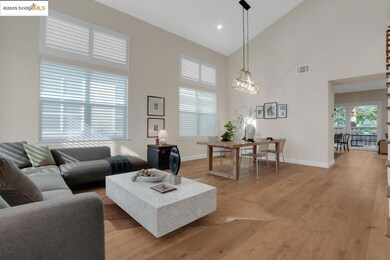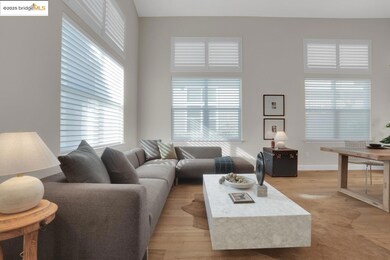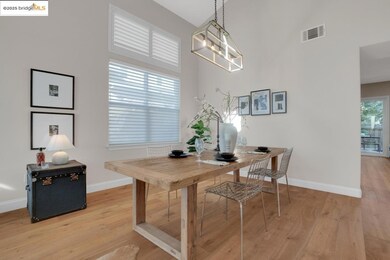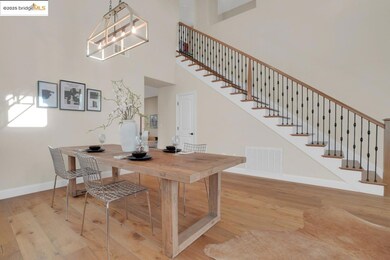
116 Sasha Ct Napa, CA 94558
Vintage NeighborhoodEstimated payment $7,699/month
Highlights
- Traditional Architecture
- Stone Countertops
- Cul-De-Sac
- Wood Flooring
- Family Room Off Kitchen
- 2 Car Attached Garage
About This Home
Welcome to 116 Sasha Ct, a stunning home in a tranquil cul-de-sac, blending modern luxury with convenience. Built in 2017, this residence is in impeccable condition, featuring contemporary design and high-quality finishes. Inside, the living room's high ceilings create a grand entrance, flowing into an open concept kitchen and family room. The family room, with its cozy fireplace, is perfect for entertaining or relaxing. The kitchen is a chef's dream with modern appliances, ample counter space, and sleek cabinetry, making it the heart of the home. Convenience is key with a bedroom and full bathroom on the main floor, ideal for guests or multi-generational living. Upstairs, the primary bedroom is a sanctuary with a spa-like en suite bathroom for ultimate relaxation. Located near downtown Napa, this home offers a serene escape with easy access to Vintage High School and local amenities. Experience the best of Napa living in this exquisite home, where comfort, style, and location create an unparalleled lifestyle. Make 116 Sasha Ct your private oasis.
Home Details
Home Type
- Single Family
Est. Annual Taxes
- $11,689
Year Built
- Built in 2017
Lot Details
- 4,791 Sq Ft Lot
- Cul-De-Sac
- Back Yard
HOA Fees
- $33 Monthly HOA Fees
Parking
- 2 Car Attached Garage
- Garage Door Opener
Home Design
- Traditional Architecture
- Stone Siding
- Stucco
Interior Spaces
- 2-Story Property
- Double Pane Windows
- Family Room with Fireplace
- Family Room Off Kitchen
Kitchen
- Built-In Oven
- Gas Range
- Microwave
- Dishwasher
- Kitchen Island
- Stone Countertops
Flooring
- Wood
- Carpet
- Tile
Bedrooms and Bathrooms
- 4 Bedrooms
- 3 Full Bathrooms
Laundry
- Dryer
- Washer
Home Security
- Carbon Monoxide Detectors
- Fire and Smoke Detector
- Fire Sprinkler System
Utilities
- Central Heating and Cooling System
- Tankless Water Heater
- Gas Water Heater
Community Details
- Association fees include common area maintenance
- Call Listing Agent Association, Phone Number (714) 327-1710
- Not Listed Subdivision
Listing and Financial Details
- Assessor Parcel Number 038642024000
Map
Home Values in the Area
Average Home Value in this Area
Tax History
| Year | Tax Paid | Tax Assessment Tax Assessment Total Assessment is a certain percentage of the fair market value that is determined by local assessors to be the total taxable value of land and additions on the property. | Land | Improvement |
|---|---|---|---|---|
| 2023 | $11,689 | $969,940 | $278,879 | $691,061 |
| 2022 | $11,329 | $950,922 | $273,411 | $677,511 |
| 2021 | $11,168 | $932,277 | $268,050 | $664,227 |
| 2020 | $11,085 | $922,719 | $265,302 | $657,417 |
| 2019 | $10,863 | $904,627 | $260,100 | $644,527 |
| 2018 | $10,730 | $886,890 | $255,000 | $631,890 |
| 2017 | $4,242 | $311,500 | $178,500 | $133,000 |
| 2016 | $2,583 | $175,000 | $175,000 | $0 |
Property History
| Date | Event | Price | Change | Sq Ft Price |
|---|---|---|---|---|
| 04/03/2025 04/03/25 | Pending | -- | -- | -- |
| 01/23/2025 01/23/25 | For Sale | $1,199,000 | +37.9% | $517 / Sq Ft |
| 06/02/2017 06/02/17 | Sold | $869,500 | 0.0% | $375 / Sq Ft |
| 05/24/2017 05/24/17 | Pending | -- | -- | -- |
| 04/11/2017 04/11/17 | For Sale | $869,500 | -- | $375 / Sq Ft |
Deed History
| Date | Type | Sale Price | Title Company |
|---|---|---|---|
| Grant Deed | $869,500 | First American Title Co Napa |
Mortgage History
| Date | Status | Loan Amount | Loan Type |
|---|---|---|---|
| Open | $2,200,000 | New Conventional | |
| Closed | $250,000 | Credit Line Revolving | |
| Closed | $400,000 | New Conventional | |
| Closed | $608,650 | New Conventional |
Similar Homes in Napa, CA
Source: bridgeMLS
MLS Number: 41083391
APN: 038-642-024
- 110 Valley Club Cir
- 89 Valley Club Cir
- 83 Summerbrooke Cir
- 2274 Vandeleur Dr
- 2298 Vandeleur Dr
- 6 Summerbrooke Cir
- 11 Fountain Grove Cir
- 5 Blackberry Dr
- 45 Valley Club Cir
- 13 Fountain Grove Cir
- 25 Fountain Grove Cir
- 79 Fountain Grove Cir
- 39 Fountain Grove Cir
- 43 Fountain Grove Cir
- 51 Wild Rye Way
- 971 Serendipity Way
- 3478 Willis Dr
- 3516 Shelter Creek Dr
- 3637 Evergreen Ct
- 3500 Beckworth Dr
