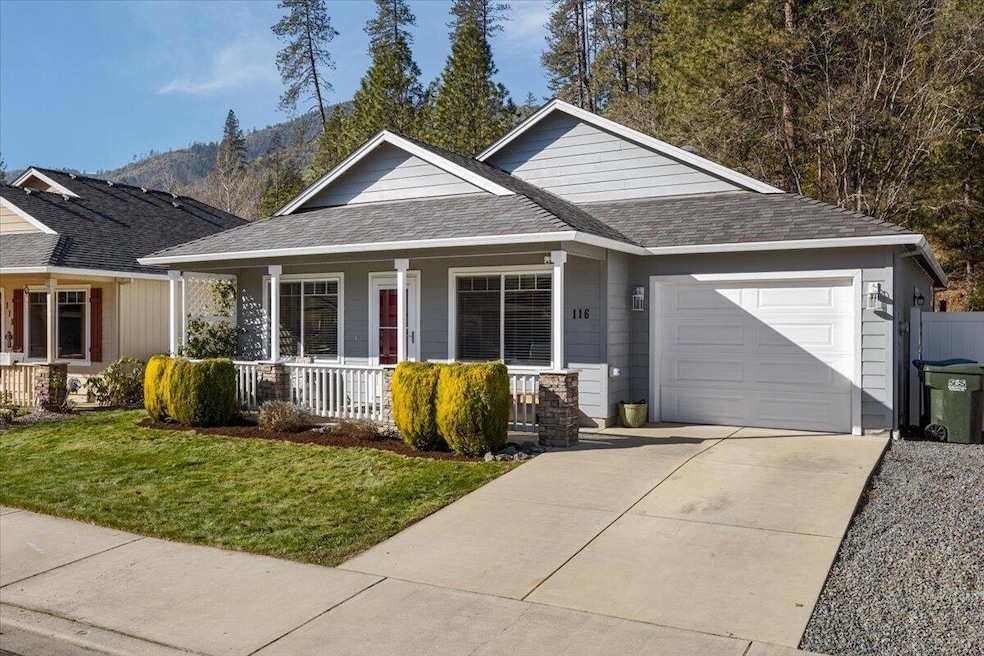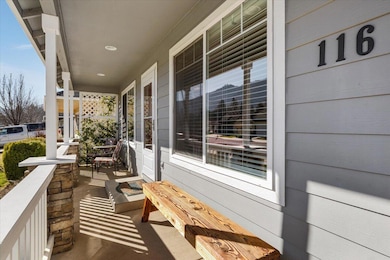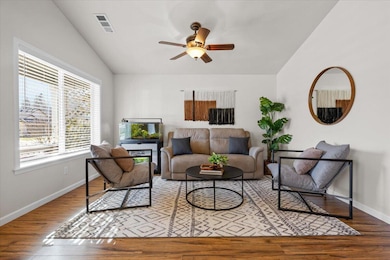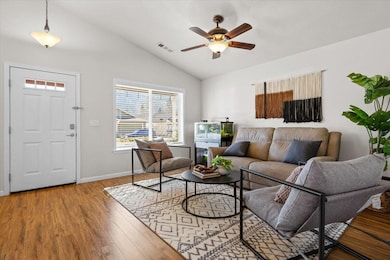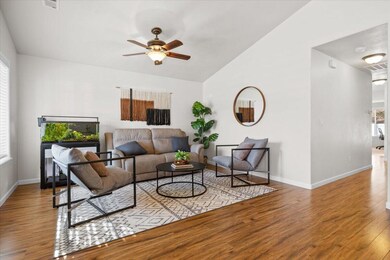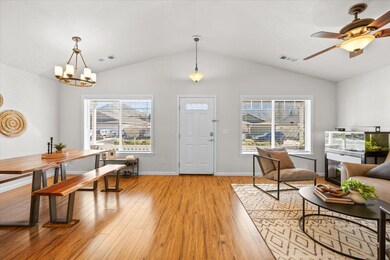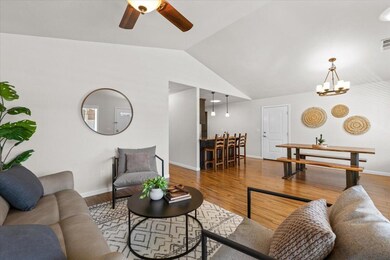
116 Sienna Way Rogue River, OR 97537
Highlights
- Open Floorplan
- Contemporary Architecture
- Granite Countertops
- Mountain View
- Vaulted Ceiling
- Home Office
About This Home
As of March 2025Discover tranquil living in this lovely 3 bed, 2 bath home nestled in Rogue River. 1,254 SF of thoughtfully designed living space, this home offers the perfect blend of comfort & functionality. Open floorplan, vaulted ceilings, SS appliances. Tons of natural sunlight and large picture windows. Master suite w/ private bath en suite & walk-in closet. This property's location provides breathtaking mountain views which serve as a stunning natural backdrop. Outdoor enthusiasts will appreciate the proximity to Palmerton Park and its peaceful arboretum. Quiet neighborhood setting creates an ideal environment for tranquil living while maintaining convenient access to everyday amenities. Serene setting with easy freeway access. Numerous recreational opportunities, with the Rogue River nearby and opportunities for fishing, rafting, & riverside walks. Backyard allows you to relax & enjoy the climate while taking in the natural beauty. One of the sellers is a broker licensed in the State of OR.
Home Details
Home Type
- Single Family
Est. Annual Taxes
- $2,667
Year Built
- Built in 2014
Lot Details
- 3,920 Sq Ft Lot
- Fenced
- Drip System Landscaping
- Level Lot
- Front Yard Sprinklers
- Property is zoned R-2, R-2
HOA Fees
- $35 Monthly HOA Fees
Parking
- 2 Car Attached Garage
- Tandem Parking
- Garage Door Opener
- Driveway
Property Views
- Mountain
- Territorial
- Neighborhood
Home Design
- Contemporary Architecture
- Frame Construction
- Composition Roof
- Concrete Siding
- Concrete Perimeter Foundation
Interior Spaces
- 1,254 Sq Ft Home
- 1-Story Property
- Open Floorplan
- Vaulted Ceiling
- Ceiling Fan
- Double Pane Windows
- Vinyl Clad Windows
- Living Room
- Dining Room
- Home Office
- Laundry Room
Kitchen
- Oven
- Range with Range Hood
- Microwave
- Dishwasher
- Granite Countertops
- Disposal
Flooring
- Carpet
- Laminate
- Tile
Bedrooms and Bathrooms
- 3 Bedrooms
- Linen Closet
- Walk-In Closet
- 2 Full Bathrooms
- Bathtub with Shower
- Solar Tube
Home Security
- Surveillance System
- Carbon Monoxide Detectors
- Fire and Smoke Detector
Schools
- Rogue River Elementary School
- Rogue River Middle School
- Rogue River Jr/Sr High School
Utilities
- Central Air
- Heat Pump System
- Water Heater
Additional Features
- Sprinklers on Timer
- Patio
Listing and Financial Details
- Assessor Parcel Number 10988726
Community Details
Overview
- Foothill Estates Phase Ii Subdivision
- On-Site Maintenance
- Maintained Community
Recreation
- Community Playground
- Park
- Trails
Map
Home Values in the Area
Average Home Value in this Area
Property History
| Date | Event | Price | Change | Sq Ft Price |
|---|---|---|---|---|
| 03/03/2025 03/03/25 | Sold | $363,000 | +5.2% | $289 / Sq Ft |
| 02/10/2025 02/10/25 | Pending | -- | -- | -- |
| 02/09/2025 02/09/25 | For Sale | $345,000 | +53.3% | $275 / Sq Ft |
| 09/28/2018 09/28/18 | Sold | $225,000 | +2.3% | $179 / Sq Ft |
| 08/13/2018 08/13/18 | Pending | -- | -- | -- |
| 08/09/2018 08/09/18 | For Sale | $219,900 | +24.3% | $175 / Sq Ft |
| 09/22/2014 09/22/14 | Sold | $176,900 | +2.9% | $141 / Sq Ft |
| 05/21/2014 05/21/14 | Pending | -- | -- | -- |
| 04/11/2014 04/11/14 | For Sale | $171,900 | -- | $137 / Sq Ft |
Tax History
| Year | Tax Paid | Tax Assessment Tax Assessment Total Assessment is a certain percentage of the fair market value that is determined by local assessors to be the total taxable value of land and additions on the property. | Land | Improvement |
|---|---|---|---|---|
| 2024 | $2,667 | $212,000 | $76,750 | $135,250 |
| 2023 | $2,581 | $205,830 | $74,510 | $131,320 |
| 2022 | $2,946 | $205,830 | $74,510 | $131,320 |
| 2021 | $2,863 | $199,840 | $72,340 | $127,500 |
| 2020 | $2,789 | $194,020 | $70,240 | $123,780 |
| 2019 | $2,722 | $182,890 | $66,200 | $116,690 |
| 2018 | $2,651 | $177,570 | $64,270 | $113,300 |
| 2017 | $2,591 | $177,570 | $64,270 | $113,300 |
| 2016 | $2,525 | $167,380 | $60,580 | $106,800 |
| 2015 | $2,247 | $106,530 | $51,350 | $55,180 |
| 2014 | $420 | $27,920 | $27,920 | $0 |
Mortgage History
| Date | Status | Loan Amount | Loan Type |
|---|---|---|---|
| Previous Owner | $167,000 | New Conventional | |
| Previous Owner | $180,510 | New Conventional |
Deed History
| Date | Type | Sale Price | Title Company |
|---|---|---|---|
| Warranty Deed | $363,000 | Amerititle | |
| Warranty Deed | $225,000 | First American Title | |
| Warranty Deed | $176,900 | First American Title | |
| Bargain Sale Deed | -- | Accommodation |
Similar Homes in the area
Source: Southern Oregon MLS
MLS Number: 220195639
APN: 10988726
- 5651 Foothill Blvd
- 111 Dove Place
- 8550 Rogue River Hwy
- 109 Hickory Dr
- 5648 Foothill Blvd Unit 5
- 5648 Foothill Blvd Unit SPC 40
- 315 W Evans Creek Rd Unit 18
- 315 W Evans Creek Rd Unit 28
- 416 Berglund St
- 0 Oak St
- 212 Oak St Unit (A & B)
- 308 Oak St
- 8288 Rogue River Hwy
- 202 Arbor St
- 904 Broadway St Unit 503
- 111 Cedar St
- TL 1303 E Main St
- 935 Pine St
- 105 Brolin Ct
- 106 Willow Ln
