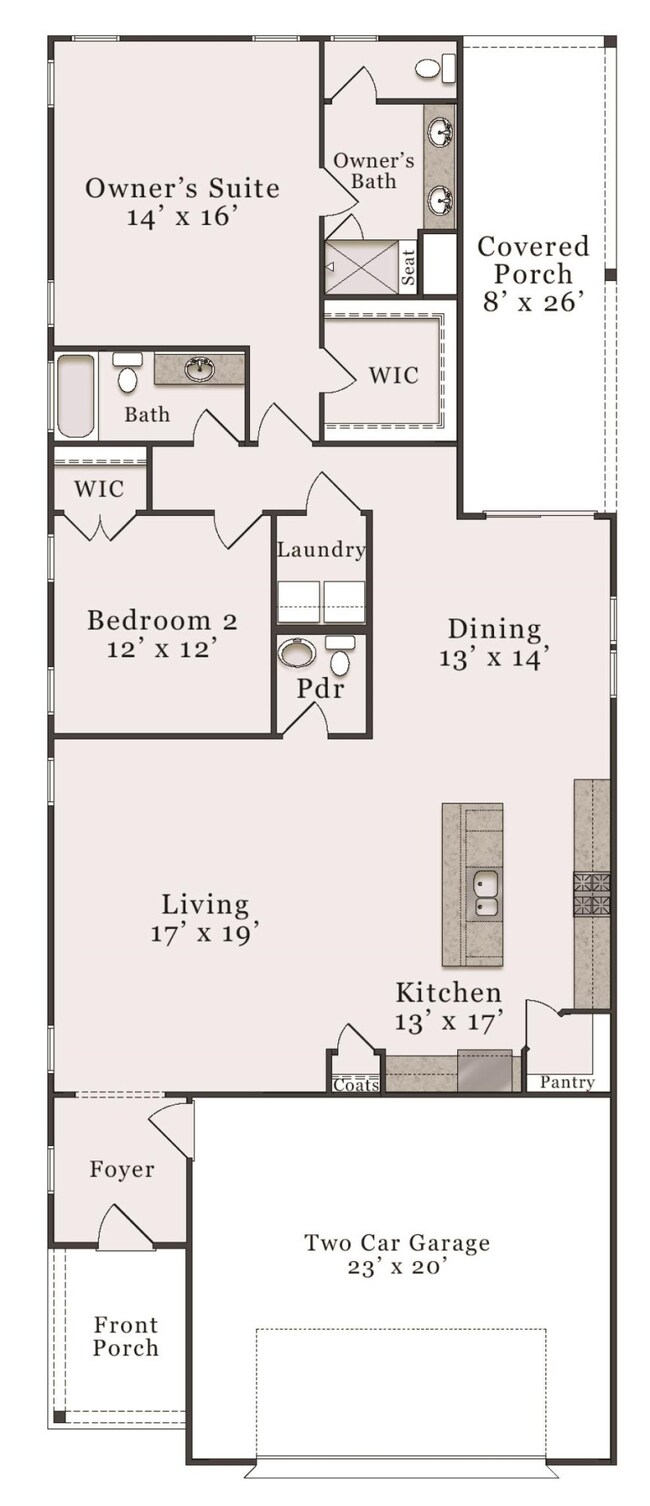
116 Swain St Clayton, NC 27527
Neuse NeighborhoodHighlights
- New Construction
- Craftsman Architecture
- High Ceiling
- Senior Community
- Clubhouse
- Quartz Countertops
About This Home
As of November 2024The Redbud is a 1,693 square foot open concept ranch plan built for easy living. This home features 2 bedrooms that can both be utilized for bedrooms or even converting a bedroom into a hobby room, office, or just another room to relax and watch TV. For all the cooks and entertainers, this home features gas cooking with a large eat-at kitchen island and plenty of cabinet and counter top space. This home also features extensive craftsman wainscoting and two piece crown molding in the foyer as well as a tray ceiling in the owner's bedroom and living room! Enjoy the outdoors on the spacious covered porch at the rear of the home.
Home Details
Home Type
- Single Family
Est. Annual Taxes
- $1,650
Year Built
- Built in 2023 | New Construction
Lot Details
- 4,704 Sq Ft Lot
- Lot Dimensions are 42x112x42x112
HOA Fees
- $200 Monthly HOA Fees
Parking
- 2 Car Attached Garage
- Open Parking
Home Design
- Craftsman Architecture
- Slab Foundation
- Frame Construction
- Architectural Shingle Roof
Interior Spaces
- 1,693 Sq Ft Home
- 1-Story Property
- Smooth Ceilings
- High Ceiling
- Gas Log Fireplace
- Entrance Foyer
- Living Room
- Dining Room
- Fire and Smoke Detector
Kitchen
- Gas Range
- Microwave
- Dishwasher
- Quartz Countertops
Flooring
- Tile
- Luxury Vinyl Tile
Bedrooms and Bathrooms
- 2 Bedrooms
- Walk-In Closet
- 2 Full Bathrooms
- Double Vanity
- Private Water Closet
- Bathtub with Shower
- Walk-in Shower
Laundry
- Laundry Room
- Laundry on main level
Accessible Home Design
- Accessible Washer and Dryer
- Handicap Accessible
Outdoor Features
- Covered patio or porch
Schools
- E Clayton Elementary School
- Riverwood Middle School
- Clayton High School
Utilities
- Central Air
- Heat Pump System
- Gas Water Heater
- Cable TV Available
Listing and Financial Details
- Home warranty included in the sale of the property
- Assessor Parcel Number 05037019K
Community Details
Overview
- Senior Community
- Association fees include ground maintenance, road maintenance, storm water maintenance
- Aam Association, Phone Number (919) 243-0356
- Built by McKee Homes
- The Walk At East Village Subdivision, Redbud D Floorplan
- The Walk At East Village Community
Amenities
- Clubhouse
Recreation
- Community Pool
- Trails
Map
Home Values in the Area
Average Home Value in this Area
Property History
| Date | Event | Price | Change | Sq Ft Price |
|---|---|---|---|---|
| 11/26/2024 11/26/24 | Sold | $429,990 | 0.0% | $254 / Sq Ft |
| 10/25/2024 10/25/24 | Pending | -- | -- | -- |
| 08/21/2024 08/21/24 | Price Changed | $429,990 | -4.6% | $254 / Sq Ft |
| 11/02/2023 11/02/23 | Price Changed | $450,819 | +2.3% | $266 / Sq Ft |
| 10/23/2023 10/23/23 | For Sale | $440,819 | -- | $260 / Sq Ft |
Tax History
| Year | Tax Paid | Tax Assessment Tax Assessment Total Assessment is a certain percentage of the fair market value that is determined by local assessors to be the total taxable value of land and additions on the property. | Land | Improvement |
|---|---|---|---|---|
| 2024 | $1,650 | $338,920 | $125,000 | $213,920 |
| 2023 | $1,613 | $125,000 | $125,000 | $0 |
Mortgage History
| Date | Status | Loan Amount | Loan Type |
|---|---|---|---|
| Open | $408,490 | New Conventional |
Deed History
| Date | Type | Sale Price | Title Company |
|---|---|---|---|
| Warranty Deed | $430,000 | West Title |
Similar Homes in Clayton, NC
Source: Doorify MLS
MLS Number: 2538618
APN: 05037019K
- 124 Swain St
- 112 Swain St
- 231 Village Walk Dr
- 108 Swain St
- 137 Swain St
- 154 Swain St
- 177 Swain St
- 135 Village Walk Dr
- 324 Village Walk Dr
- 347 Village Walk Dr
- 75 Red Crabapple Ct
- 353 Village Walk Dr
- 146 Swain St
- 406 Everette Ave
- 1229 Tulip St
- 2024 Fox Den
- 1233 Tulip St
- 201 N Smith St
- 195 N Smith St
- 199 N Smith St






