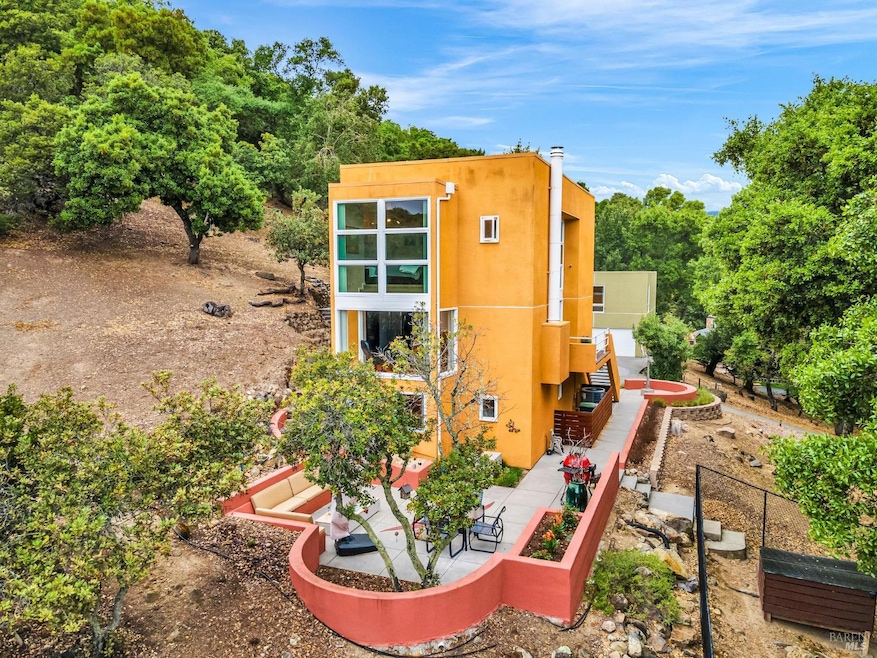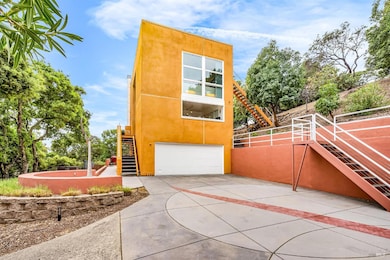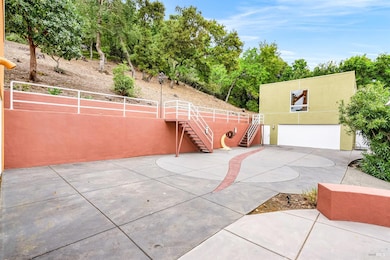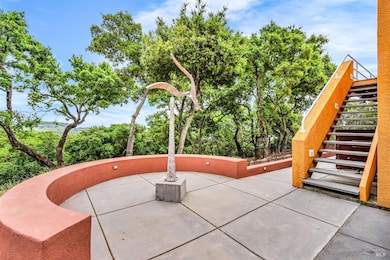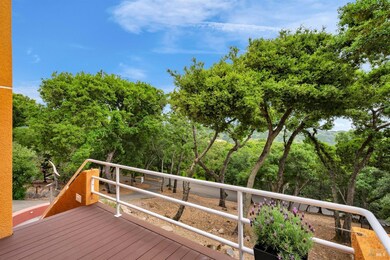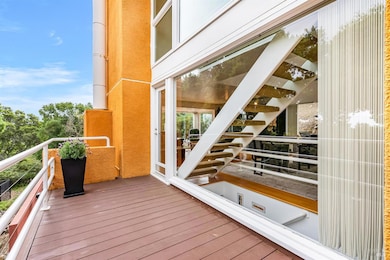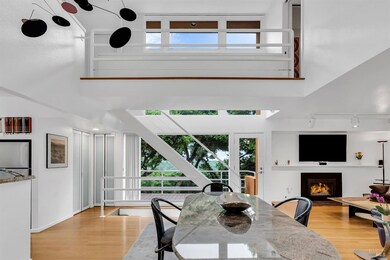
116 Tartan Way Fairfield, CA 94534
Green Valley NeighborhoodEstimated payment $8,707/month
Highlights
- Spa
- Second Garage
- Custom Home
- Nelda Mundy Elementary School Rated A-
- Bay View
- 2.05 Acre Lot
About This Home
Award-Winning Contemporary Cubist House with Spectacular Views. This custom-built home and complementary adjacent building on 2+ private acres is located in Green Valley Highlands near Green Valley Country Club. Selected for an Award of Excellence for Design by Architectural Record magazine, this stucco-clad, structural steel frame house features floor-to-ceiling windows, allowing an abundance of natural light to enter. A two-story high open center of the home evokes a sense of expansiveness. This enhances the feeling of openness while subtle changes in room sizes and ceiling heights create more private retreats. The height of the home capitalizes on magnificent views of Suisun Bay, Mt. Diablo & Green Valley from the rooftop level which also features a spa to relax & stargaze. The adjacent structure is built in a similar cubist style and is easily accessible from main house. It contains a temperature-controlled wine cellar (approx 1000 bottle), expanded 2 car garage, storage area & an 875sf room on the second level, perfect for a home office, gym, art studio or possible ADU. Other features include a fenced dog run, courtyard with built-in fire pit, seating & water fountain for year-round enjoyment. You'll love living in this stunning home!
Open House Schedule
-
Sunday, April 27, 20251:00 to 4:00 pm4/27/2025 1:00:00 PM +00:004/27/2025 4:00:00 PM +00:00Welcome to 116 Tartan Way Open House! Hosted by Sheryl Tamietti & Candice Sullivan.Add to Calendar
Home Details
Home Type
- Single Family
Est. Annual Taxes
- $9,033
Year Built
- Built in 1980 | Remodeled
Lot Details
- 2.05 Acre Lot
- Kennel or Dog Run
- Private Lot
- Irregular Lot
Parking
- 4 Car Direct Access Garage
- Second Garage
- Garage Door Opener
Property Views
- Bay
- Panoramic
- Woods
- Mount Diablo
- Valley
Home Design
- Custom Home
- Flat Roof Shape
Interior Spaces
- 1,894 Sq Ft Home
- 3-Story Property
- Cathedral Ceiling
- Gas Log Fireplace
- Living Room with Fireplace
- Dining Room
Kitchen
- Gas Cooktop
- Microwave
- Dishwasher
- Kitchen Island
- Granite Countertops
- Disposal
Flooring
- Wood
- Carpet
Bedrooms and Bathrooms
- 3 Bedrooms
- Retreat
- Primary Bedroom Upstairs
- 2 Full Bathrooms
Laundry
- Laundry in unit
- Dryer
- Washer
Outdoor Features
- Spa
- Deck
- Patio
- Fire Pit
- Shed
- Front Porch
Additional Homes
- Separate Entry Quarters
Utilities
- Central Heating and Cooling System
- Underground Utilities
- Power Generator
- Septic System
Community Details
- Green Valley Highlands Subdivision
Listing and Financial Details
- Assessor Parcel Number 0147-131-040
Map
Home Values in the Area
Average Home Value in this Area
Tax History
| Year | Tax Paid | Tax Assessment Tax Assessment Total Assessment is a certain percentage of the fair market value that is determined by local assessors to be the total taxable value of land and additions on the property. | Land | Improvement |
|---|---|---|---|---|
| 2024 | $9,033 | $757,481 | $215,808 | $541,673 |
| 2023 | $8,766 | $742,629 | $211,577 | $531,052 |
| 2022 | $8,655 | $728,069 | $207,430 | $520,639 |
| 2021 | $8,563 | $713,794 | $203,363 | $510,431 |
| 2020 | $8,363 | $706,476 | $201,278 | $505,198 |
| 2019 | $8,152 | $692,625 | $197,332 | $495,293 |
| 2018 | $8,381 | $679,045 | $193,463 | $485,582 |
| 2017 | $8,003 | $665,731 | $189,670 | $476,061 |
| 2016 | $7,947 | $652,678 | $185,951 | $466,727 |
| 2015 | $7,436 | $642,875 | $183,158 | $459,717 |
| 2014 | $6,073 | $514,000 | $139,000 | $375,000 |
Property History
| Date | Event | Price | Change | Sq Ft Price |
|---|---|---|---|---|
| 04/02/2025 04/02/25 | For Sale | $1,425,000 | -- | $752 / Sq Ft |
Deed History
| Date | Type | Sale Price | Title Company |
|---|---|---|---|
| Deed | -- | None Listed On Document | |
| Interfamily Deed Transfer | -- | None Available |
Mortgage History
| Date | Status | Loan Amount | Loan Type |
|---|---|---|---|
| Previous Owner | $236,000 | New Conventional | |
| Previous Owner | $160,919 | New Conventional | |
| Previous Owner | $100,000 | Future Advance Clause Open End Mortgage | |
| Previous Owner | $310,000 | Unknown | |
| Previous Owner | $215,000 | Unknown |
Similar Homes in Fairfield, CA
Source: Bay Area Real Estate Information Services (BAREIS)
MLS Number: 325020748
APN: 0147-131-040
- 405 Heather Ct
- 106 Tartan Way
- 1499 Rockville Rd
- 4540 Saint Andrews Ct
- 1424 Rockville Rd
- 1449 Rockville Rd
- 4596 Mccready Ct
- 11 Fairway Place
- 4605 Green Valley Rd
- 4418 Green Valley Rd
- 1722 Rockville Rd
- 4350 Green Valley Rd
- 0 Vac Sn Luis Potosi Vic Eljorna Unit HD25051665
- 507 Cavalier Ct
- 4755 Valley End Ln
- 4261 Green Acres Ct
- 4144 Green Valley Rd
- 942 Appleridge Place
- 738 Bridle Ridge Ct
- 5249 Deer Ridge Ct
