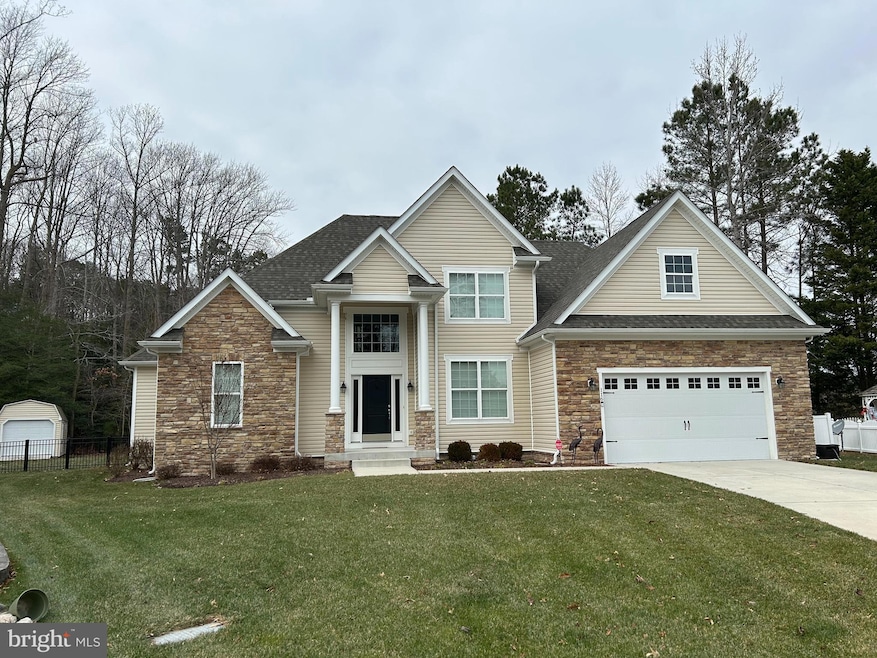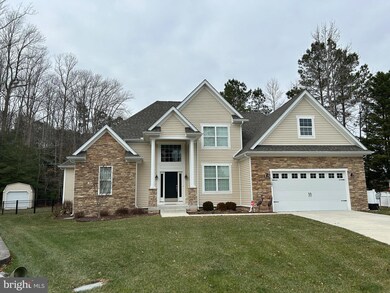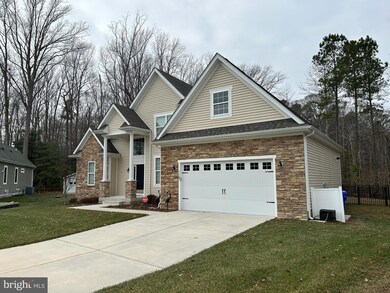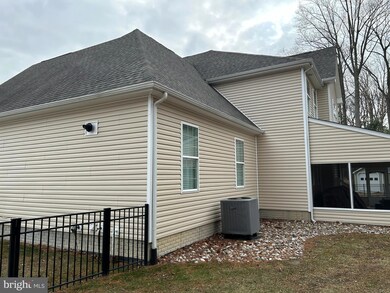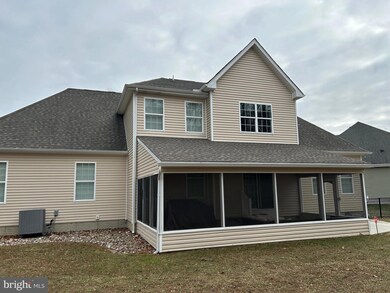
116 Teal Dr Millsboro, DE 19966
Long Neck NeighborhoodEstimated payment $3,598/month
Highlights
- 5 Dock Slips
- Water Access
- View of Trees or Woods
- Home fronts navigable water
- Fishing Allowed
- Traditional Architecture
About This Home
Water community with no lot rent in Longneck!!! Welcome to 116 Teal Drive, in the great development of Creeks End. This community is located off the Guinea creek, which connects to the Herring Creek and the Rehoboth Bay. The community offers 32 boat slips for yearly rental, a boat ramp, fishing ponds and other attractions. Now let’s talk about this amazing home. The home is roughly 2600 square feet, first floor master bedroom, kitchen with quartz countertops and 42-inch white cabinets. The backyard is extremely private and is fenced with a black aluminum fencing and a screened porch with patio. There is also an Amish built 12 by 20 shed included along with the 2-car garage attached to the home. The home has LVT flooring, tiled baths, and carpet in 2 of the 3 bedrooms. The home is only 5 years new and was recently painted throughout. Pride of ownership you will find in this amazing home.
Home Details
Home Type
- Single Family
Est. Annual Taxes
- $1,092
Year Built
- Built in 2018
Lot Details
- 0.29 Acre Lot
- Lot Dimensions are 62.00 x 145.00
- Home fronts navigable water
- Aluminum or Metal Fence
- Property is in excellent condition
- Property is zoned MR
HOA Fees
- $25 Monthly HOA Fees
Parking
- 2 Car Attached Garage
- Front Facing Garage
- Garage Door Opener
Home Design
- Traditional Architecture
- Architectural Shingle Roof
- CPVC or PVC Pipes
Interior Spaces
- 2,600 Sq Ft Home
- Property has 2 Levels
- Partially Furnished
- Fireplace With Glass Doors
- Gas Fireplace
- Views of Woods
- Crawl Space
- Laundry on main level
Flooring
- Laminate
- Ceramic Tile
Bedrooms and Bathrooms
- 3 Main Level Bedrooms
Accessible Home Design
- More Than Two Accessible Exits
Outdoor Features
- Water Access
- Property near a bay
- Personal Watercraft
- Physical Dock Slip Conveys
- 5 Dock Slips
- Powered Boats Permitted
Utilities
- 90% Forced Air Heating and Cooling System
- Heating unit installed on the ceiling
- Tankless Water Heater
- Natural Gas Water Heater
Listing and Financial Details
- Coming Soon on 5/1/25
- Tax Lot 9
- Assessor Parcel Number 234-24.00-340.00
Community Details
Overview
- Robert Yost HOA
- Creeks End Subdivision
Recreation
- 32 Community Slips
- 32 Community Docks
- Fishing Allowed
Map
Home Values in the Area
Average Home Value in this Area
Tax History
| Year | Tax Paid | Tax Assessment Tax Assessment Total Assessment is a certain percentage of the fair market value that is determined by local assessors to be the total taxable value of land and additions on the property. | Land | Improvement |
|---|---|---|---|---|
| 2024 | $1,092 | $2,500 | $2,500 | $0 |
| 2023 | $1,064 | $2,500 | $2,500 | $0 |
| 2022 | $1,046 | $2,500 | $2,500 | $0 |
| 2021 | $1,015 | $2,500 | $2,500 | $0 |
| 2020 | $969 | $2,500 | $2,500 | $0 |
| 2019 | $964 | $2,500 | $2,500 | $0 |
| 2018 | $974 | $25,750 | $0 | $0 |
| 2017 | $95 | $2,500 | $0 | $0 |
| 2016 | $84 | $2,500 | $0 | $0 |
| 2015 | $87 | $2,500 | $0 | $0 |
| 2014 | $85 | $2,500 | $0 | $0 |
Property History
| Date | Event | Price | Change | Sq Ft Price |
|---|---|---|---|---|
| 06/14/2017 06/14/17 | Sold | $67,750 | -9.5% | -- |
| 05/26/2017 05/26/17 | Pending | -- | -- | -- |
| 05/05/2017 05/05/17 | For Sale | $74,900 | -- | -- |
Deed History
| Date | Type | Sale Price | Title Company |
|---|---|---|---|
| Deed | $135,467 | None Available | |
| Deed | -- | -- |
Mortgage History
| Date | Status | Loan Amount | Loan Type |
|---|---|---|---|
| Open | $270,000 | Stand Alone Refi Refinance Of Original Loan | |
| Closed | $270,400 | Stand Alone Refi Refinance Of Original Loan |
Similar Homes in Millsboro, DE
Source: Bright MLS
MLS Number: DESU2084394
APN: 234-24.00-340.00
- 136 Teal Dr Unit 6
- 25850 Kings Ln Unit 16835
- 25877 Lingo Ln Unit 4
- 26383 Timbercreek Ln
- 0 Banks Rd Unit DESU2084102
- 33425 Pinebark Cove
- 32602 Long Iron Way Unit 3220
- 25746 American Ave Unit 56720
- 32589 Long Iron Way Unit 3216
- 33232 Lakeshore Cir Unit 44159
- 25804 Blue Ridge St Unit 4203
- 32524 Putters Dell Dr Unit 3274
- 25914 Atlas St
- 32519 Putters Dell Dr Unit 3268
- 26320 Creekwood Cir
- 33291 Arrowood Cove
- 25780 Blue Ridge St Unit 4198
- 32510 Approach Way Unit 3247
- 25760 Blue Ridge St Unit 22965
- 25878 American Ave
