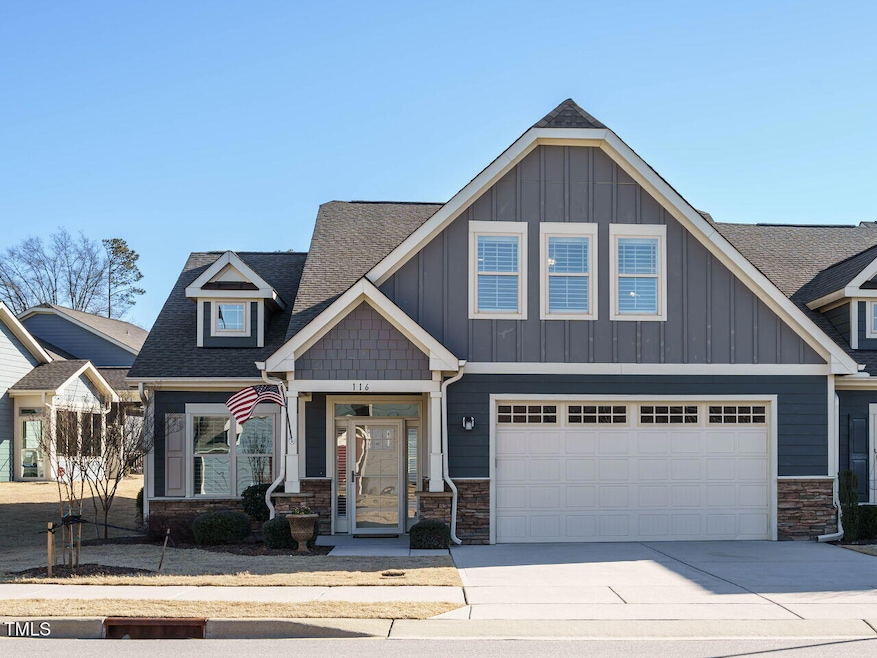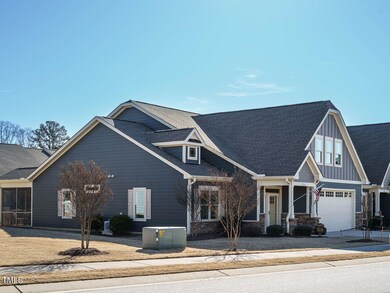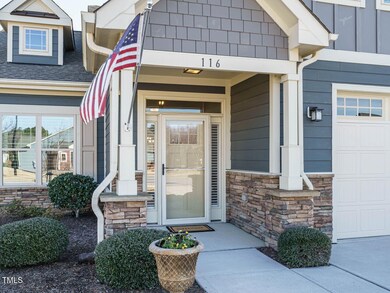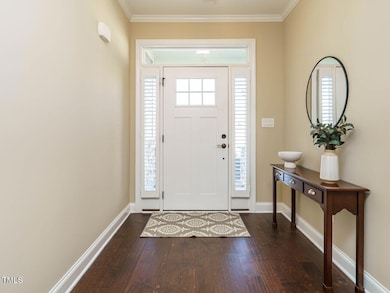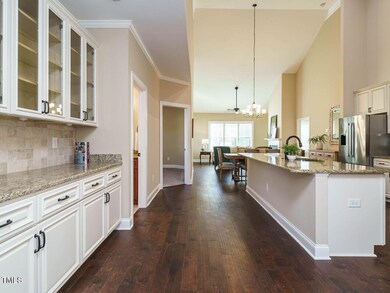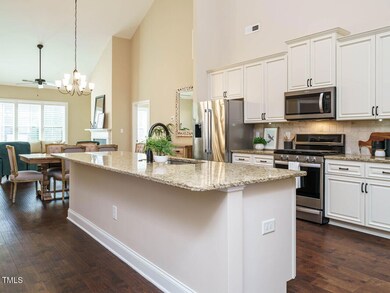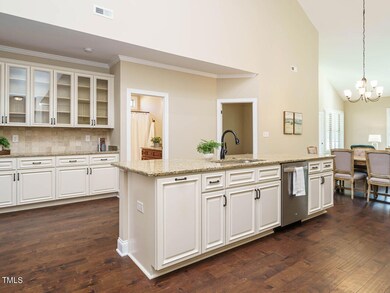
116 Telluride Trail Garner, NC 27529
Cleveland NeighborhoodEstimated payment $2,822/month
Highlights
- Fitness Center
- Open Floorplan
- Clubhouse
- Cleveland Middle School Rated A-
- Craftsman Architecture
- Wood Flooring
About This Home
Accepting Backup Offers! END UNIT townhome in Garner's charming 55+ n'hood, The Tapestry. Lives like a house, but without the maintenance! MAIN FLOOR living w/ 3 Beds/2 Baths down & finished Bonus & Bath up. Soaring ceilings & engineered hardwoods in common areas. Tasteful finishes. Lots of fresh paint! Kitchen feat granite, SS appliances, & lots of storage. Large Dining area. Living Room w/ gas fireplace. Secondary Bedrms have nice size closets. Primary Bedrm has large WIC & spacious ensuite Bath w/ double vanity & spa-like shower. Laundry just off the Kitchen. 2nd floor Bonus w/ Full Bath & multiple storage areas. Screen Porch. Whole house generator, plantation shutters, epoxy flooring in Garage. Nice active adult community w/ pocket parks, community garden, clubhouse & fitness center, & more! HOA maint exteriors & grounds. No city taxes. Mins to shopping, dining, major roadways (40 & 540).
Townhouse Details
Home Type
- Townhome
Est. Annual Taxes
- $2,694
Year Built
- Built in 2018
Lot Details
- 6,098 Sq Ft Lot
- Property fronts a private road
- End Unit
- 1 Common Wall
- Landscaped
HOA Fees
- $225 Monthly HOA Fees
Parking
- 2 Car Attached Garage
- Front Facing Garage
- Garage Door Opener
- Private Driveway
Home Design
- Craftsman Architecture
- Transitional Architecture
- Slab Foundation
- Architectural Shingle Roof
- Stone Veneer
Interior Spaces
- 2,494 Sq Ft Home
- 1.5-Story Property
- Open Floorplan
- Bookcases
- Tray Ceiling
- Smooth Ceilings
- High Ceiling
- Ceiling Fan
- Recessed Lighting
- Gas Fireplace
- Plantation Shutters
- Window Screens
- Entrance Foyer
- Living Room with Fireplace
- Dining Room
- Bonus Room
- Screened Porch
Kitchen
- Gas Range
- Microwave
- Plumbed For Ice Maker
- Dishwasher
- Kitchen Island
- Granite Countertops
- Disposal
Flooring
- Wood
- Carpet
- Tile
- Luxury Vinyl Tile
Bedrooms and Bathrooms
- 3 Bedrooms
- Primary Bedroom on Main
- Walk-In Closet
- 3 Full Bathrooms
- Double Vanity
- Private Water Closet
- Bathtub with Shower
- Walk-in Shower
Laundry
- Laundry Room
- Laundry on main level
- Sink Near Laundry
- Washer and Electric Dryer Hookup
Attic
- Attic Floors
- Unfinished Attic
Home Security
Outdoor Features
- Rain Gutters
Schools
- West View Elementary School
- Cleveland Middle School
- W Johnston High School
Utilities
- Cooling System Mounted In Outer Wall Opening
- Forced Air Heating and Cooling System
- Heat Pump System
- Underground Utilities
- Power Generator
- Natural Gas Connected
- Electric Water Heater
- Cable TV Available
Listing and Financial Details
- Assessor Parcel Number 162700-73-3484
Community Details
Overview
- Association fees include ground maintenance, maintenance structure, road maintenance, storm water maintenance, trash
- The Tapestry Association, Phone Number (919) 787-9000
- Built by Fleming Homes
- The Tapestry Subdivision
Amenities
- Community Barbecue Grill
- Picnic Area
- Clubhouse
Recreation
- Fitness Center
- Park
- Dog Park
Security
- Carbon Monoxide Detectors
- Fire and Smoke Detector
Map
Home Values in the Area
Average Home Value in this Area
Tax History
| Year | Tax Paid | Tax Assessment Tax Assessment Total Assessment is a certain percentage of the fair market value that is determined by local assessors to be the total taxable value of land and additions on the property. | Land | Improvement |
|---|---|---|---|---|
| 2024 | $2,694 | $329,300 | $70,000 | $259,300 |
| 2023 | $2,607 | $329,300 | $70,000 | $259,300 |
| 2022 | $2,708 | $329,300 | $70,000 | $259,300 |
| 2021 | $2,708 | $329,300 | $70,000 | $259,300 |
| 2020 | $2,741 | $329,300 | $70,000 | $259,300 |
| 2019 | $2,655 | $318,890 | $70,000 | $248,890 |
| 2018 | $986 | $115,610 | $45,000 | $70,610 |
Property History
| Date | Event | Price | Change | Sq Ft Price |
|---|---|---|---|---|
| 03/17/2025 03/17/25 | Pending | -- | -- | -- |
| 01/31/2025 01/31/25 | For Sale | $425,000 | -- | $170 / Sq Ft |
Deed History
| Date | Type | Sale Price | Title Company |
|---|---|---|---|
| Warranty Deed | $272,000 | None Available | |
| Warranty Deed | $260,000 | None Available |
Mortgage History
| Date | Status | Loan Amount | Loan Type |
|---|---|---|---|
| Previous Owner | $260,000 | Future Advance Clause Open End Mortgage |
Similar Homes in Garner, NC
Source: Doorify MLS
MLS Number: 10073974
APN: 06E02068G
- 255 Thornwhistle Place
- 153 Telluride Trail
- 74 Powderhorn Point
- 103 Thornwhistle Place
- 74 Revelstoke Dr
- 80 Thornwhistle Place
- 95 Shady Creek Trail
- 150 Sherrill Place Ln
- 705 Glen Rd Unit 108
- 2195 Southfort Dr
- 36 Labradoodle Ct
- 138 Horizon Trail
- 42 Miry Branch Ct
- 116 Polaris Ave
- 45 Davelyn Ct
- 16 Knob Creek Way
- 19 Beacon Way
- 21 Tracker Ct
- 82 Mariners Point Way
- 216 Lynnfield Ln
