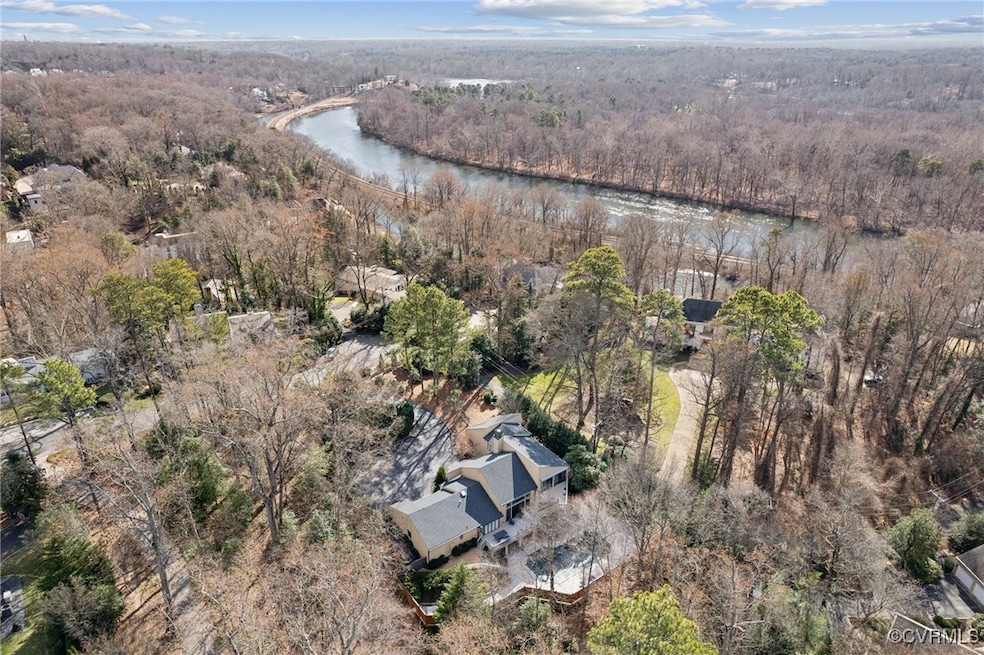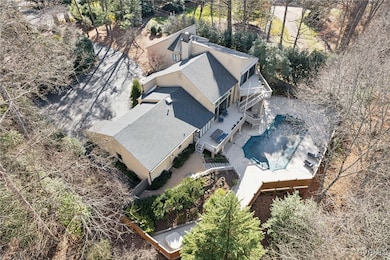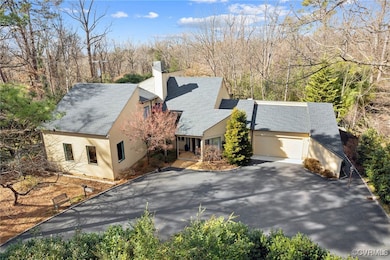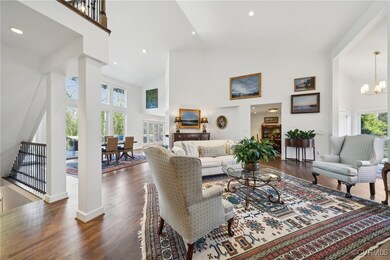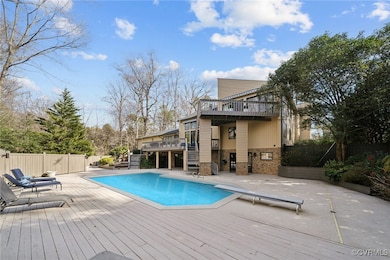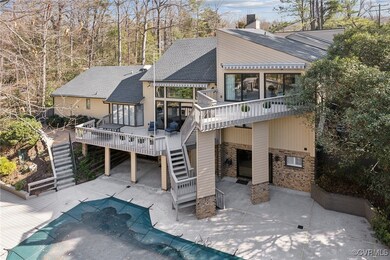
116 Tempsford Ln Richmond, VA 23226
Wilton NeighborhoodEstimated payment $12,471/month
Highlights
- Heated In Ground Pool
- 1.51 Acre Lot
- Wooded Lot
- Mary Munford Elementary School Rated A-
- Deck
- Transitional Architecture
About This Home
Introducing exceptional value at 116 Tempsford Lane—one of the most sought-after addresses south of Cary Street Road. Nestled on a generous 1.51-acre wooded retreat with mature landscaping, this contemporary home not only delivers refined luxury but also represents an unparalleled opportunity in one of Richmond’s best locations. Just minutes from CCV, top-rated schools, and the vibrant Avenues, every aspect of this beautifully renovated property has been designed with modern living and convenience in mind.
Step inside to discover a spacious Great Room with soaring vaulted ceilings and clearly defined Sitting and Dining Areas that make hosting gatherings a delight. The expansive second-floor Primary Suite, complete with a versatile Study/Nursery/Gym, private deck, heated bathroom floors, and captivating views, sets a new standard for comfort. An additional main level Bedroom Suite adds flexibility, ideal for guests or multi-generational living arrangements. Culinary enthusiasts will appreciate the updated Kitchen, featuring a brand-new Wolf range that makes every meal a special occasion.
The walk-out Lower Level offers a self-contained Guest Suite that opens directly onto a heated pool and a multilevel deck, perfectly blending indoor and outdoor living. This home is packed with standout features including flexible living and entertaining spaces, an elevator, dual generators, energy-efficient LED lighting, a smart security system, and an oversized two-car garage with built-in storage.
Don’t miss the chance to secure this rare gem—a property that not only exudes sophistication and modern amenities but also delivers outstanding value in an unbeatable location south of Cary.
Home Details
Home Type
- Single Family
Est. Annual Taxes
- $19,044
Year Built
- Built in 1981
Lot Details
- 1.51 Acre Lot
- Wood Fence
- Back Yard Fenced
- Landscaped
- Wooded Lot
Parking
- 2 Car Attached Garage
- Oversized Parking
- Dry Walled Garage
- Garage Door Opener
- Driveway
Home Design
- Transitional Architecture
- Frame Construction
- Composition Roof
- Cedar
Interior Spaces
- 4,702 Sq Ft Home
- 2-Story Property
- Wet Bar
- Built-In Features
- Bookcases
- Cathedral Ceiling
- Recessed Lighting
- Stone Fireplace
- Awning
- Window Treatments
- Bay Window
- Sliding Doors
- Dining Area
Kitchen
- Breakfast Area or Nook
- Eat-In Kitchen
- Double Oven
- Gas Cooktop
- Stove
- Range Hood
- Microwave
- Ice Maker
- Dishwasher
- Granite Countertops
- Trash Compactor
- Disposal
Flooring
- Wood
- Carpet
- Tile
Bedrooms and Bathrooms
- 4 Bedrooms
- Primary Bedroom on Main
- Walk-In Closet
Laundry
- Dryer
- Washer
Finished Basement
- Walk-Out Basement
- Interior Basement Entry
Home Security
- Home Security System
- Fire and Smoke Detector
Accessible Home Design
- Accessible Elevator Installed
- Low Threshold Shower
- Accessible Bedroom
Pool
- Heated In Ground Pool
- Outdoor Pool
- Fence Around Pool
- Pool Sweep
Outdoor Features
- Deck
- Patio
- Rear Porch
Schools
- Munford Elementary School
- Albert Hill Middle School
- Thomas Jefferson High School
Utilities
- Zoned Heating and Cooling
- Heating System Uses Natural Gas
- Vented Exhaust Fan
- Generator Hookup
- Cable TV Available
Community Details
- Wilton Rd Subdivision
Listing and Financial Details
- Tax Lot 7
- Assessor Parcel Number W022-0083-034
Map
Home Values in the Area
Average Home Value in this Area
Tax History
| Year | Tax Paid | Tax Assessment Tax Assessment Total Assessment is a certain percentage of the fair market value that is determined by local assessors to be the total taxable value of land and additions on the property. | Land | Improvement |
|---|---|---|---|---|
| 2025 | $20,484 | $1,707,000 | $574,000 | $1,133,000 |
| 2024 | $19,044 | $1,587,000 | $497,000 | $1,090,000 |
| 2023 | $18,072 | $1,506,000 | $497,000 | $1,009,000 |
| 2022 | $16,416 | $1,368,000 | $425,000 | $943,000 |
| 2021 | $14,748 | $1,300,000 | $425,000 | $875,000 |
| 2020 | $14,748 | $1,229,000 | $425,000 | $804,000 |
| 2019 | $14,448 | $1,204,000 | $425,000 | $779,000 |
| 2018 | $12,156 | $1,013,000 | $425,000 | $588,000 |
| 2017 | $11,808 | $984,000 | $425,000 | $559,000 |
| 2016 | $11,808 | $984,000 | $425,000 | $559,000 |
| 2015 | $11,532 | $963,000 | $425,000 | $538,000 |
| 2014 | $11,532 | $961,000 | $425,000 | $536,000 |
Property History
| Date | Event | Price | Change | Sq Ft Price |
|---|---|---|---|---|
| 03/28/2025 03/28/25 | Pending | -- | -- | -- |
| 03/25/2025 03/25/25 | Price Changed | $1,950,000 | -11.2% | $415 / Sq Ft |
| 02/05/2025 02/05/25 | For Sale | $2,195,000 | +120.6% | $467 / Sq Ft |
| 05/29/2014 05/29/14 | Sold | $995,000 | 0.0% | $221 / Sq Ft |
| 02/28/2014 02/28/14 | Pending | -- | -- | -- |
| 02/26/2014 02/26/14 | For Sale | $995,000 | -- | $221 / Sq Ft |
Deed History
| Date | Type | Sale Price | Title Company |
|---|---|---|---|
| Interfamily Deed Transfer | -- | None Available | |
| Warranty Deed | $1,200,000 | None Available | |
| Warranty Deed | $995,000 | -- | |
| Warranty Deed | -- | -- |
Mortgage History
| Date | Status | Loan Amount | Loan Type |
|---|---|---|---|
| Previous Owner | $500,000 | Adjustable Rate Mortgage/ARM | |
| Previous Owner | $250,000 | Credit Line Revolving | |
| Previous Owner | $405,000 | New Conventional |
About the Listing Agent

Rick is a distinguished figure in Northern Virginia's competitive real estate landscape. With an unmatched work ethic and an unwavering commitment to integrity, Rick has solidified his position as one of the region's most trusted and successful agents, ranking in the top 2 percent of individual agents within his company.
Approaching each transaction with diligence, dedication, and a profound understanding of local market dynamics, Rick ensures that every client receives personalized
Rick's Other Listings
Source: Central Virginia Regional MLS
MLS Number: 2502803
APN: W022-0083-034
- 100 Tempsford Ln
- 5621 Cary Street Rd Unit 201
- 5621 Cary Street Rd Unit 110
- 5621 Cary Street Rd Unit 505
- 13 Ampthill Rd
- 303 Hillwood Rd
- 99 Maple Ave
- 335 Charmian Rd
- 206 W Hillcrest Ave
- 6161 River Rd Unit 49
- 203 Poplar Ln
- 22 Greenway Ln
- 4917 Lockgreen Cir
- 4803 Lockgreen Cir
- 7539 Riverside Dr
- 37 Hampton Commons Terrace Unit 19
- 512 Libbie Ave Unit 1
- 514 Westview Ave
- 7723 Granite Hall Ave
- 7756 Turf Ln
