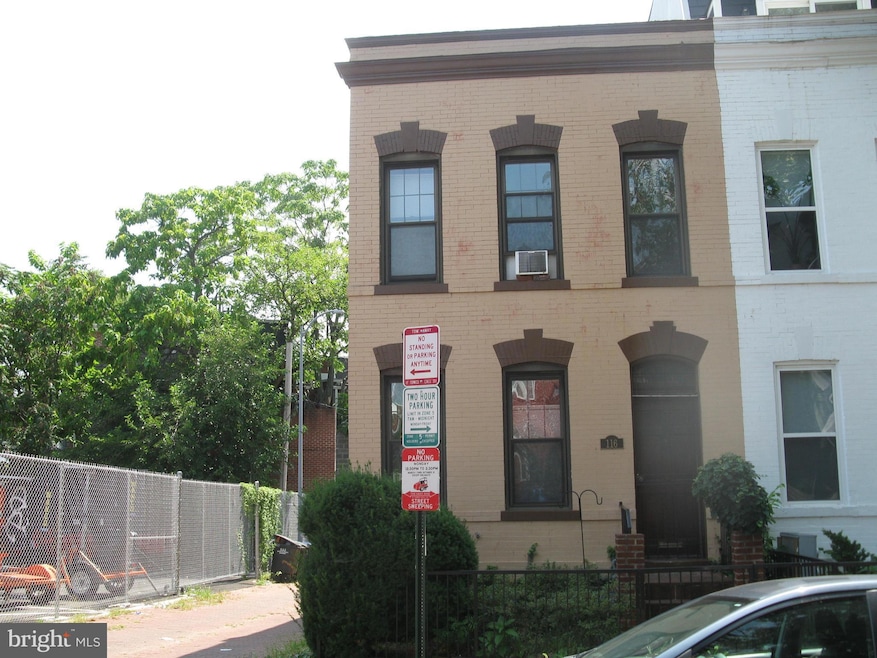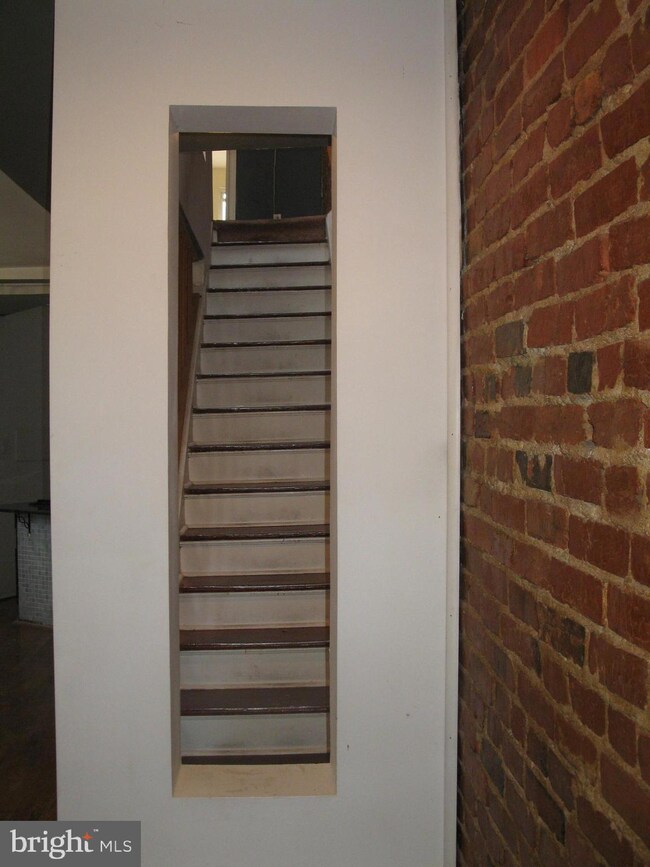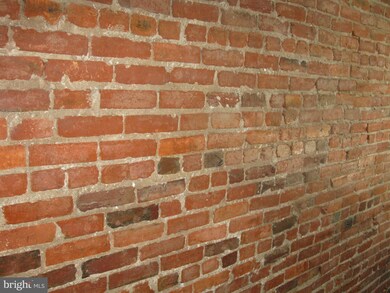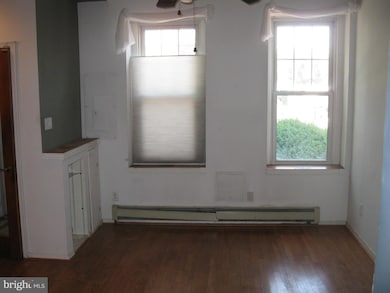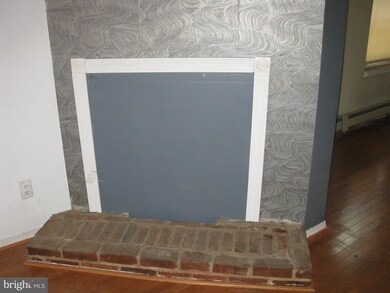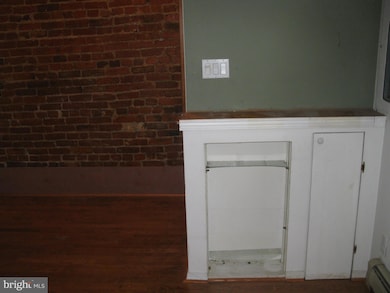
116 Thomas St NW Washington, DC 20001
Bloomingdale NeighborhoodHighlights
- Colonial Architecture
- Hot Water Baseboard Heater
- 3-minute walk to Anna J. Cooper Circle
- No HOA
About This Home
As of December 2024PRICE CORRECTION. "INVESTOR ALERT"OR "SWEAT EQUITY". A MUST SEE!! EXCELLENT LOCATION!! A GREAT INVESTMENT!! LOADS OF POSSIBILITIES. SOLID END OF GROUP BRICK TOWNHOME. WAITING FOR YOUR FINISHING TOUCH. FEATURES 2 LEVELS OVER 1600 SQ FT, SPACIOUS PRIMARY SUITE AND FULL BATH, 2 ADDITIONAL BEDROOMS AND FULL HALL BATH ON THE UPPER LEVEL. THE MAIN LEVEL FEATURES A LARGE LIVING ROOM WITH WOOD FLOORS AND BRICK WALL TO ADD FOR A WARM COZY AREA AND A DINING AREA WITH WOOD FLOORS, PLUS A GOURMET KITCHEN WITH A COOKTOP, WALL OVEN AND MORE. EASY ACCESS TO DOWNTOWN DC, CAPITOL HILL, DC WATER FRONTS, SCHOOLS. UNIVERSITIES, MAJOR EMPLOYMENT CENTERS, SHOPPING, MAJOR DINING AND ENTERTAINMENT AREAS AND MORE. CLOSE TO 3 METRO STOPS ( 1.1 MILE OR LESS), BUS ROUTES, AIRPORTS AND MORE. "SOLD AS IS". ESTATE SALE. EXCELLENT LOCATION!! BLOOMINGDALE/LE DROIT AREA!! SCHEDULE YOUR APPOINTMENT!!!
Last Agent to Sell the Property
Farone & Associates Realtors, LLC License #0225084886
Townhouse Details
Home Type
- Townhome
Est. Annual Taxes
- $5,745
Year Built
- Built in 1908
Lot Details
- 1,320 Sq Ft Lot
- Property is in good condition
Parking
- On-Street Parking
Home Design
- Colonial Architecture
- Brick Exterior Construction
Interior Spaces
- 1,664 Sq Ft Home
- Property has 2 Levels
Kitchen
- Built-In Oven
- Cooktop
- Dishwasher
- Disposal
Bedrooms and Bathrooms
- 3 Bedrooms
- 2 Full Bathrooms
Schools
- Garrison Elementary School
- Mckinley Middle School
- Dunbar Senior High School
Utilities
- Hot Water Baseboard Heater
- Natural Gas Water Heater
Community Details
- No Home Owners Association
- Ledroit Park Subdivision
Listing and Financial Details
- Tax Lot 12
- Assessor Parcel Number 3113//0012
Map
Home Values in the Area
Average Home Value in this Area
Property History
| Date | Event | Price | Change | Sq Ft Price |
|---|---|---|---|---|
| 12/09/2024 12/09/24 | Sold | $575,000 | -4.2% | $346 / Sq Ft |
| 10/27/2024 10/27/24 | Price Changed | $599,990 | -14.3% | $361 / Sq Ft |
| 09/03/2024 09/03/24 | Price Changed | $699,900 | -6.7% | $421 / Sq Ft |
| 08/16/2024 08/16/24 | For Sale | $749,900 | 0.0% | $451 / Sq Ft |
| 08/14/2024 08/14/24 | Off Market | $749,900 | -- | -- |
Tax History
| Year | Tax Paid | Tax Assessment Tax Assessment Total Assessment is a certain percentage of the fair market value that is determined by local assessors to be the total taxable value of land and additions on the property. | Land | Improvement |
|---|---|---|---|---|
| 2024 | $6,180 | $814,070 | $518,630 | $295,440 |
| 2023 | $5,745 | $788,340 | $505,340 | $283,000 |
| 2022 | $5,263 | $756,430 | $486,210 | $270,220 |
| 2021 | $4,803 | $734,890 | $479,030 | $255,860 |
| 2020 | $4,371 | $710,880 | $469,050 | $241,830 |
| 2019 | $3,981 | $658,180 | $434,730 | $223,450 |
| 2018 | $3,630 | $653,120 | $0 | $0 |
| 2017 | $3,307 | $590,680 | $0 | $0 |
| 2016 | $3,012 | $512,680 | $0 | $0 |
| 2015 | $2,741 | $433,290 | $0 | $0 |
| 2014 | $2,502 | $364,540 | $0 | $0 |
Mortgage History
| Date | Status | Loan Amount | Loan Type |
|---|---|---|---|
| Open | $715,771 | Construction | |
| Previous Owner | $139,240 | New Conventional | |
| Previous Owner | $136,500 | Adjustable Rate Mortgage/ARM | |
| Previous Owner | $102,750 | FHA |
Deed History
| Date | Type | Sale Price | Title Company |
|---|---|---|---|
| Deed | $575,000 | Preferred Title | |
| Deed | $116,000 | -- |
Similar Homes in Washington, DC
Source: Bright MLS
MLS Number: DCDC2151482
APN: 3113-0012
- 115 Rhode Island Ave NW Unit 3
- 1926 1st St NW Unit 1
- 65 Rhode Island Ave NW Unit 2
- 119 Seaton Place NW
- 70 Rhode Island Ave NW Unit 501
- 70 Rhode Island Ave NW Unit 403
- 2015 Flagler Place NW Unit 2
- 2018 1st St NW
- 1854 2nd St NW
- 60 T St NW
- 50 U St NW
- 2036 1st St NW
- 31 Rhode Island Ave NW
- 34 T St NW
- 212 Elm St NW
- 1738 1st St NW
- 77 U St NW Unit 2
- 120 S St NW Unit 2
- 51 S St NW
- 2108 1st St NW Unit 1
