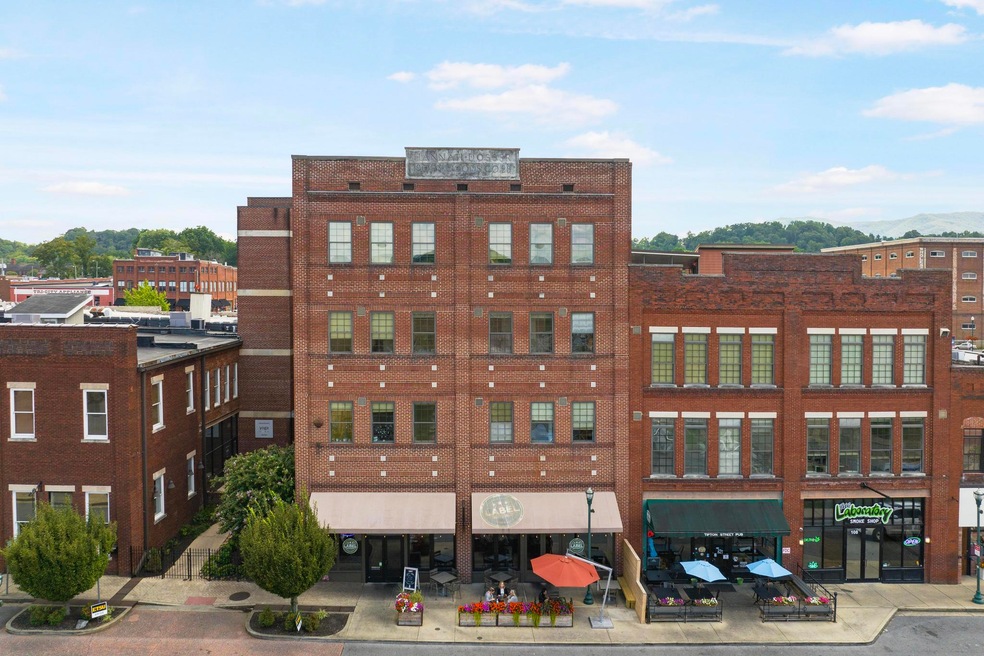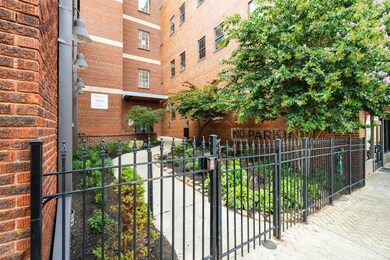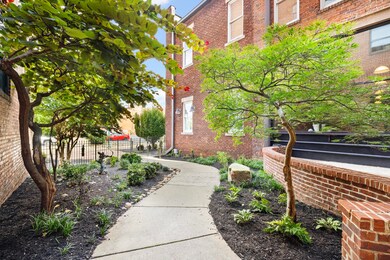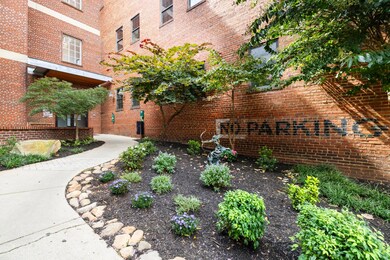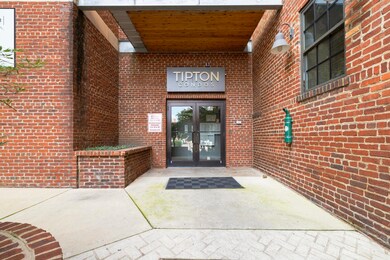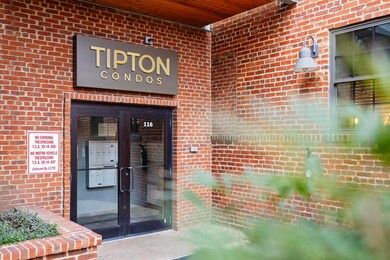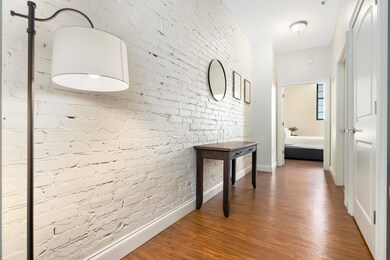
116 Tipton St Unit 209 Johnson City, TN 37604
Highlights
- Gated Community
- Open Floorplan
- Eat-In Kitchen
- South Side Elementary School Rated A
- Solid Surface Countertops
- Double Pane Windows
About This Home
As of July 2024Experience downtown living at its finest in the renovated Tipton Street Condominiums! Nestled in the heart of Johnson City, your new home on Tipton St boasts charming, exposed brick and secure entry. Enjoy the added convenience of being close to a diverse range of restaurants, shopping, and parks, all within a mile of East Tennessee State University. The perfect combination of luxury and convenience awaits you with both one and two-bedroom units available. Each unit features kitchen appliances and a stackable washer and dryer, which convey. While each unit shares similarities, they also showcase unique variations in exposed brick, floor plans, light fixtures, and wall colors. Interior photographs are representative of similar units. (Some information in this listing may have been sourced from a third party and/or tax records. Buyers and their agents are encouraged to verify all details.)
1 bedroom and 2 bedroom units are available. All kitchen appliances and stackable washer and dryer to convey.
***Apartments CAN be used for long term or short term rentals. Agents please see Tipton FAQ document attached.***
Each unit is similar but unique. Exposed brick varies in each unit as does the floor plan, light fixtures and wall color. Interior photographs are of similar units.
Some information in this listing may have been obtained from a 3rd party and/or tax records. Buyer and buyer's agent to verify all information.
Property Details
Home Type
- Condominium
Year Built
- Built in 1925
Lot Details
- Landscaped
- Property is in average condition
HOA Fees
- $220 Monthly HOA Fees
Home Design
- Brick Exterior Construction
- Block Foundation
- Rubber Roof
Interior Spaces
- 768 Sq Ft Home
- 1-Story Property
- Open Floorplan
- Ceiling Fan
- Double Pane Windows
- Entrance Foyer
Kitchen
- Eat-In Kitchen
- Electric Range
- Microwave
- Dishwasher
- Solid Surface Countertops
Flooring
- Laminate
- Tile
Bedrooms and Bathrooms
- 1 Bedroom
- 1 Full Bathroom
Laundry
- Dryer
- Washer
Home Security
Schools
- South Side Elementary School
- Liberty Bell Middle School
- Science Hill High School
Utilities
- Cooling Available
- Heat Pump System
Listing and Financial Details
- Assessor Parcel Number 046n O 018.00
Community Details
Overview
- Tipton Street Condominus Condos
- Tipton Street Condominiums Subdivision
Security
- Gated Community
- Fire and Smoke Detector
Map
Home Values in the Area
Average Home Value in this Area
Property History
| Date | Event | Price | Change | Sq Ft Price |
|---|---|---|---|---|
| 07/03/2024 07/03/24 | Sold | $160,000 | -4.8% | $208 / Sq Ft |
| 06/10/2024 06/10/24 | Pending | -- | -- | -- |
| 05/15/2024 05/15/24 | For Sale | $168,000 | 0.0% | $219 / Sq Ft |
| 03/16/2024 03/16/24 | Pending | -- | -- | -- |
| 12/30/2023 12/30/23 | For Sale | $168,000 | -- | $219 / Sq Ft |
Similar Homes in Johnson City, TN
Source: Tennessee/Virginia Regional MLS
MLS Number: 9960564
- 1507 Buffalo St
- 102 W Locust St
- 400 W Poplar St
- 421 W Locust St
- 110 W Chestnut St
- 319 Highland Ave
- 1200 Afton St
- 613 Montgomery St
- 317 W Chilhowie Ave
- 106 W Chilhowie Ave Unit 1
- 512 E Fairview Ave
- 114 E Highland Rd
- 202 W 8th Ave
- 521 W Main St
- 605 Laurel Ave
- 211 E Chilhowie Ave
- 20 Taylor Ridge Ct
- 712 E Maple St
- 303 W 9th Ave
- 614 Davis St
