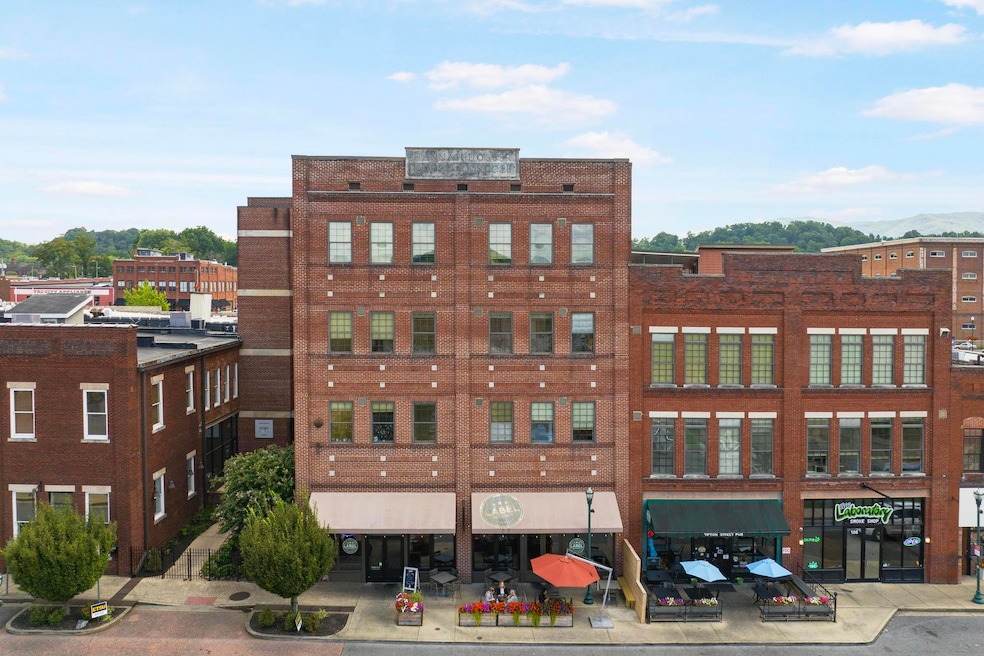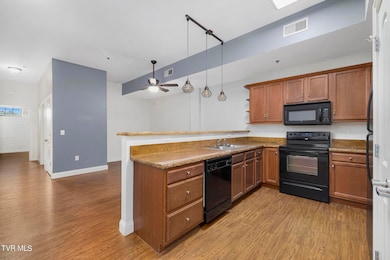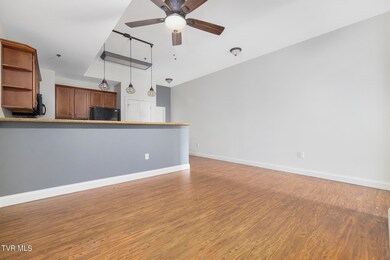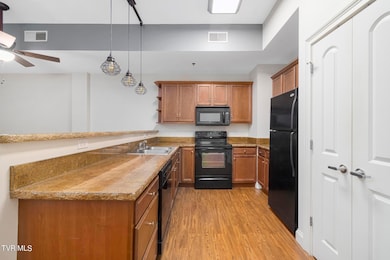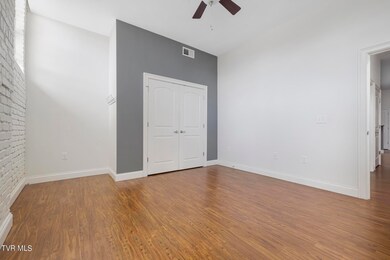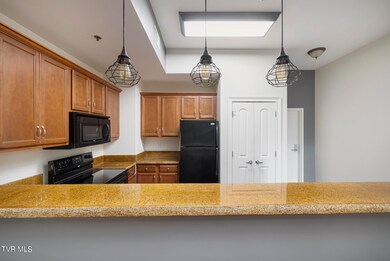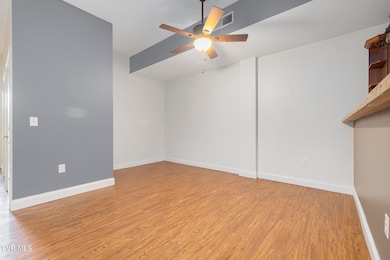
116 Tipton St Unit 404 Johnson City, TN 37604
Highlights
- Gated Community
- Open Floorplan
- Eat-In Kitchen
- South Side Elementary School Rated A
- Solid Surface Countertops
- Double Pane Windows
About This Home
As of April 2025Welcome to downtown Johnson City living in the Tipton Street Condominiums! Enjoy city living and convenience in this fabulous one bedroom condo! Walking distance to parks, restaurants, bars, shopping, downtown grocery store, and more! Open concept floorpan includes a kitchen with plenty of cabinetry. Easy space for entertaining with the nearby combined living and dining areas. Oversized bathroom is just down the hall, along with a spacious bedroom with closet storage. Exposed brick, LVT flooring, and neutral colors throughout. All appliances including washer and dryer convey. First time offered on the market by the developers of this unit.
These CAN be used for long term or short term rentals.
Some information in this listing may have been obtained from a 3rd party and/or tax records. Buyer and buyer's agent to verify all information.
Property Details
Home Type
- Condominium
Year Built
- Built in 1925
Lot Details
- Landscaped
- Property is in good condition
HOA Fees
- $229 Monthly HOA Fees
Home Design
- Brick Exterior Construction
- Block Foundation
- Rubber Roof
Interior Spaces
- 768 Sq Ft Home
- 1-Story Property
- Open Floorplan
- Ceiling Fan
- Double Pane Windows
- Entrance Foyer
Kitchen
- Eat-In Kitchen
- Electric Range
- Microwave
- Dishwasher
- Solid Surface Countertops
Flooring
- Laminate
- Tile
Bedrooms and Bathrooms
- 1 Bedroom
- 1 Full Bathroom
Laundry
- Dryer
- Washer
Home Security
Schools
- South Side Elementary School
- Liberty Bell Middle School
- Science Hill High School
Utilities
- Cooling Available
- Heat Pump System
Listing and Financial Details
- Assessor Parcel Number 046n O 018.00
Community Details
Overview
- Tipton Street Condominus Condos
- Tipton Street Condominiums Subdivision
Security
- Gated Community
- Fire and Smoke Detector
Map
Home Values in the Area
Average Home Value in this Area
Property History
| Date | Event | Price | Change | Sq Ft Price |
|---|---|---|---|---|
| 04/10/2025 04/10/25 | Sold | $178,000 | -3.7% | $232 / Sq Ft |
| 03/21/2025 03/21/25 | Pending | -- | -- | -- |
| 02/24/2025 02/24/25 | For Sale | $184,900 | -- | $241 / Sq Ft |
Similar Homes in Johnson City, TN
Source: Tennessee/Virginia Regional MLS
MLS Number: 9976410
- 1507 Buffalo St
- 102 W Locust St
- 400 W Poplar St
- 421 W Locust St
- 110 W Chestnut St
- 319 Highland Ave
- 1200 Afton St
- 613 Montgomery St
- 317 W Chilhowie Ave
- 106 W Chilhowie Ave Unit 1
- 512 E Fairview Ave
- 114 E Highland Rd
- 202 W 8th Ave
- 521 W Main St
- 605 Laurel Ave
- 211 E Chilhowie Ave
- 20 Taylor Ridge Ct
- 712 E Maple St
- 303 W 9th Ave
- 614 Davis St
