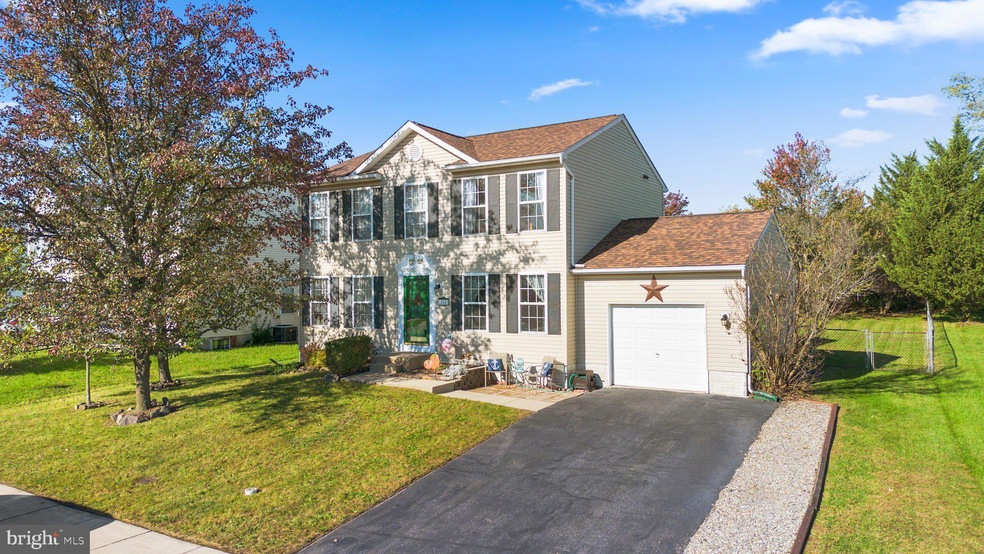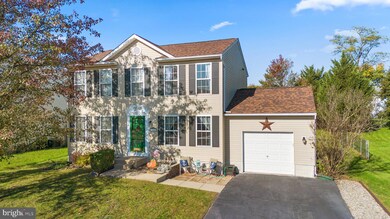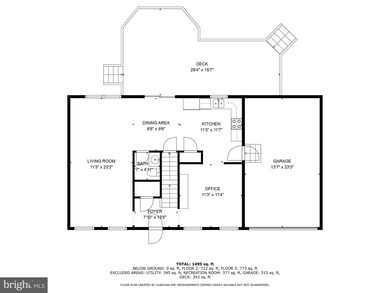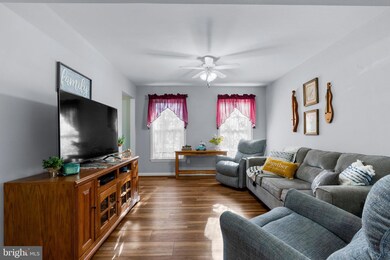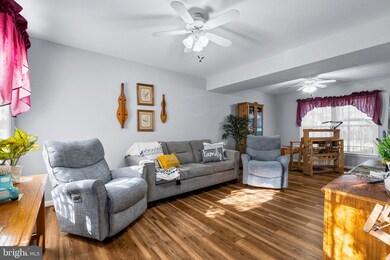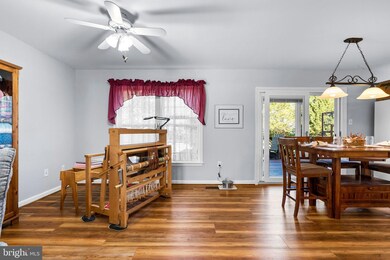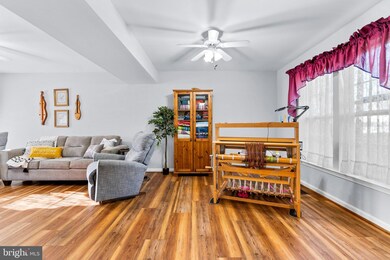
116 Victor Dr Thurmont, MD 21788
Thurmont NeighborhoodHighlights
- Open Floorplan
- Combination Kitchen and Living
- Breakfast Area or Nook
- Colonial Architecture
- No HOA
- 3-minute walk to Woodland Park
About This Home
As of November 2024Nestled in the heart of Thurmont, MD, this charming two-story colonial offers the perfect blend of comfort and style. With 3 spacious bedrooms and 2.5 baths, the home is ideal for modern living. The large kitchen and living room area provide a welcoming space for entertaining, while the inviting color schemes throughout the home create a cozy atmosphere. The dedicated main level office space is perfect for the person working remotely! Upstairs you'll find three good size bedrooms with the primary bedroom boasting a premier ensuite bathroom and a walk-in closet. The skylight also adds a touch of luxury to your daily routine.
The main level features elegant luxury vinyl plank flooring throughout, offering both durability and a modern look. The home sits on a beautiful lot with mature trees, perfect for outdoor relaxation. A multilevel deck with a trellis of Wisteria provides ample space for gatherings or quiet mornings with nature. The full basement offers endless potential for additional living space or storage, and the one-car garage ensures convenience. Additionally, the property is located just a short stroll from a newly built playground and a nearby elementary school, making this a perfect spot for families.
Updates including a roof (11/19) and hot water heater(June 23), sliding door (8/22), pellet stove (03/09) heat pump and furnace (12/12) bring peace of mind to this well-maintained home. Fresh paint in select rooms enhances its fresh, welcoming feel. Set against the stunning backdrop of the Catoctin Mountains, this home is a serene retreat with the convenience of town living.
Home Details
Home Type
- Single Family
Est. Annual Taxes
- $4,100
Year Built
- Built in 1997
Lot Details
- 10,153 Sq Ft Lot
- Back Yard Fenced
- Property is zoned R2
Parking
- 1 Car Attached Garage
- 3 Driveway Spaces
- Front Facing Garage
- Garage Door Opener
Home Design
- Colonial Architecture
- Permanent Foundation
- Poured Concrete
- Architectural Shingle Roof
- Vinyl Siding
Interior Spaces
- Property has 2 Levels
- Open Floorplan
- Ceiling Fan
- Skylights
- Combination Kitchen and Living
- Unfinished Basement
- Laundry in Basement
- Electric Dryer
Kitchen
- Breakfast Area or Nook
- Electric Oven or Range
- Built-In Microwave
- Dishwasher
Flooring
- Carpet
- Laminate
Bedrooms and Bathrooms
- 3 Bedrooms
- Walk-In Closet
- Bathtub with Shower
Schools
- Catoctin High School
Utilities
- Central Air
- Air Source Heat Pump
- Pellet Stove burns compressed wood to generate heat
- Electric Water Heater
- Cable TV Available
Community Details
- No Home Owners Association
- Woodland Park Subdivision
Listing and Financial Details
- Tax Lot 1401
- Assessor Parcel Number 1115357355
Map
Home Values in the Area
Average Home Value in this Area
Property History
| Date | Event | Price | Change | Sq Ft Price |
|---|---|---|---|---|
| 11/19/2024 11/19/24 | Sold | $425,000 | -1.2% | $266 / Sq Ft |
| 10/28/2024 10/28/24 | Pending | -- | -- | -- |
| 10/22/2024 10/22/24 | For Sale | $430,000 | -- | $269 / Sq Ft |
Tax History
| Year | Tax Paid | Tax Assessment Tax Assessment Total Assessment is a certain percentage of the fair market value that is determined by local assessors to be the total taxable value of land and additions on the property. | Land | Improvement |
|---|---|---|---|---|
| 2024 | $4,142 | $269,633 | $0 | $0 |
| 2023 | $3,663 | $242,300 | $56,100 | $186,200 |
| 2022 | $3,570 | $236,000 | $0 | $0 |
| 2021 | $3,338 | $229,700 | $0 | $0 |
| 2020 | $3,338 | $223,400 | $56,100 | $167,300 |
| 2019 | $3,338 | $223,400 | $56,100 | $167,300 |
| 2018 | $3,386 | $223,400 | $56,100 | $167,300 |
| 2017 | $3,350 | $226,400 | $0 | $0 |
| 2016 | $3,450 | $218,700 | $0 | $0 |
| 2015 | $3,450 | $211,000 | $0 | $0 |
| 2014 | $3,450 | $203,300 | $0 | $0 |
Mortgage History
| Date | Status | Loan Amount | Loan Type |
|---|---|---|---|
| Open | $200,000 | New Conventional | |
| Closed | $18,700 | Credit Line Revolving | |
| Closed | $193,600 | New Conventional | |
| Closed | -- | No Value Available |
Deed History
| Date | Type | Sale Price | Title Company |
|---|---|---|---|
| Deed | $152,000 | -- | |
| Deed | $120,000 | -- |
Similar Homes in Thurmont, MD
Source: Bright MLS
MLS Number: MDFR2055648
APN: 15-357355
- TBB Clarke Ct Unit GLENSHAW II
- TBB Clarke Ct Unit WHITEHALL
- 39 Westview Dr
- 33 Westview Dr
- TBB Westview Dr Unit CARNEGIE
- 103 Summit Ave
- 101 Summit Ave
- 101 Summit Ave
- 101 Summit Ave
- 101 Summit Ave
- TBB Summit Ave Unit EDGEWOOD II
- 4 Stoney Mine Ct
- 101 Founders Cir
- 113 Locust Dr
- 16 Lombard St
- 7 E Moser Rd
- 33 Geoley Ct
- 31 Tocati St
- 129 N Carroll St
- 4 S Altamont Ave
