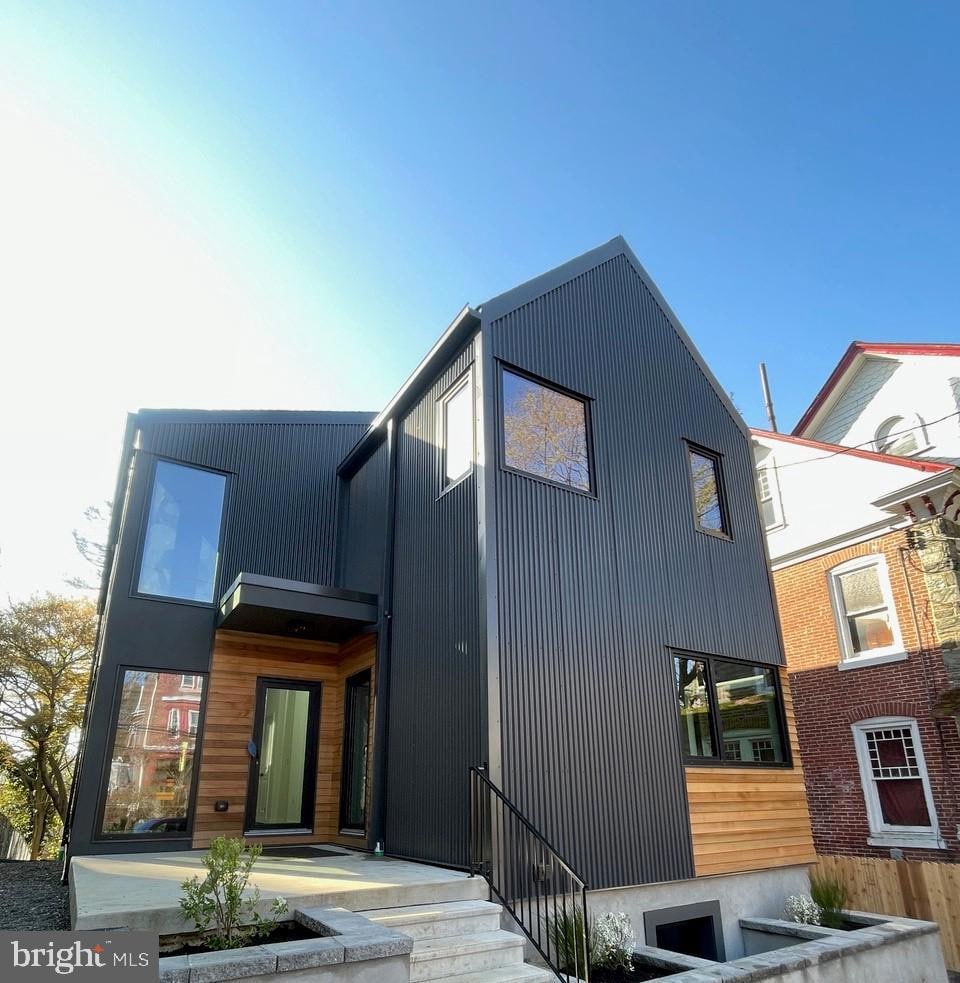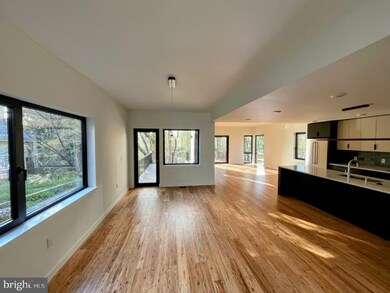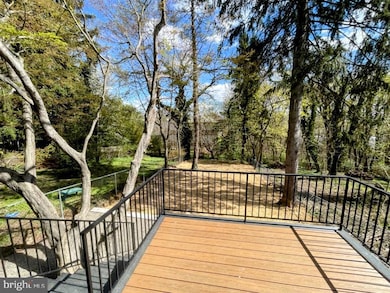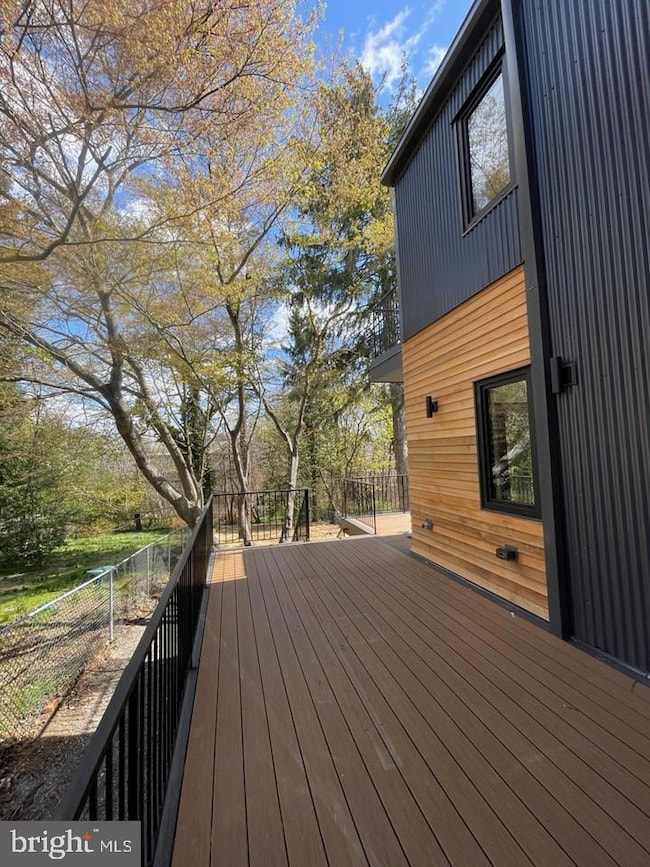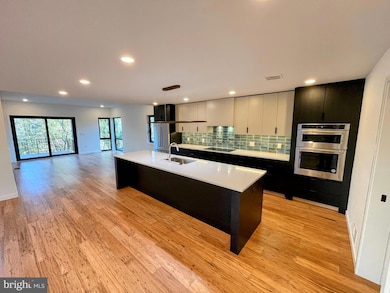
116 W Mount Pleasant Ave Philadelphia, PA 19119
West Mount Airy NeighborhoodEstimated payment $8,643/month
Highlights
- New Construction
- Great Room
- Balcony
- Deck
- No HOA
- 4-minute walk to Mt. Airy Playground
About This Home
Set back from West Mt Pleasant Avenue and offering both stellar serenity and privacy, this 6-bedroom (or 5 bedroom plus office); 4.5 bath home with a huge family/great room (large enough for multiple uses); substantial, wooded outdoor space; 2-car parking; huge windows for immense light; ideal layout; and a stunning, crisp, modern farm-house style.This ground-up new construction is designed by the renowned C2 Architecture and developed by award-winning Bancroft Green (both local). With the Philadelphia 10-year TAX ABATEMENT, this new construction is anything but cookie-cutter. Rather it offers the tasteful high-end finishes that you would expect to see in such a brilliantly designed custom home. Spectacular, custom, light-filled spaces throughout, including high ceilings, hardwood floors, large windows, cathedral ceilings, and tasteful, high-end contemporary finishes. Multiple-zone ultra-efficient HVAC is complemented by the tight envelope and elevated R-factor (insulation) for premier energy efficiency.Ample outdoor space, including a walk-out deck off the open kitchen, dining, and living area for perfectly extended indoor-outdoor living and divine entertaining. In addition to the deck, the outdoor spaces include a large fully usable, wooded area to the rear, plus a front yard (and driveway with side-by-side parking plus turnaround) that provides ample privacy and buffer from the street.This home offers flexible space for various needs. For example, the first floor has its own suite, with available connection to the first-floor main living space plus a separate exterior entrance—perfect for intergenerational families, a professional office, a main level primary suite, or a den/office/guest room combo. There is a spectacular 2nd floor primary suite, another full suite in the walk-out lower level (plus the family and great room), and three other bedrooms.As you look through this home with its huge European tilt-n-turn (plus casement functionality) OKNOPLAST windows, you will not believe you are in the city. Even for West Mt Airy, this lot offers a green and woodsy feel. Other features include the custom steel and wood stairs with floor to ceiling windows. High ceilings throughout, including pitched, 20-foot ceilings, a 2-story atrium, butler pantry, Eucalyptus floors throughout, excellent storage throughout, Custom cabinetry from Studio Cidra (American modern furniture handmade in Philadelphia) and quartz countertops throughout kitchen and all baths, Kitchen-Aid high end appliances (including wine fridge and induction cooktop), and 2-zone high efficiency Bosch heat pumps (20 seer). The feel, layout, light, spaces, and finishes of this home are exquisite.Enjoy the most convenient West Mt Airy location--easily walkable to many restaurants, cafes, retail, parks, shopping, library, and more. 5-minute drive to the Wissahickon Valley and miles of wooded trails. 5-minute walk to the Allens Lane Station on the SEPTA regional rail. And, of course, a quick ride to Chestnut Hill, Center City, Manayunk, and the Main Line. Live in one of Philly's most desirable and historic neighborhoods. Houston School Catchment (easy walk). 10-year Tax Abatement.
Home Details
Home Type
- Single Family
Est. Annual Taxes
- $1,763
Year Built
- Built in 2025 | New Construction
Lot Details
- 7,000 Sq Ft Lot
- Lot Dimensions are 35.00 x 200.00
- Property is in excellent condition
- Property is zoned RSA3
Home Design
- Block Foundation
- Concrete Perimeter Foundation
Interior Spaces
- 4,250 Sq Ft Home
- Property has 3 Levels
- Great Room
- Laundry on main level
Bedrooms and Bathrooms
Finished Basement
- Heated Basement
- Walk-Out Basement
- Basement Fills Entire Space Under The House
- Interior and Exterior Basement Entry
- Basement Windows
Parking
- 2 Parking Spaces
- 2 Driveway Spaces
Eco-Friendly Details
- Energy-Efficient Construction
- Energy-Efficient HVAC
- ENERGY STAR Qualified Equipment for Heating
Outdoor Features
- Balcony
- Deck
- Patio
- Wrap Around Porch
Schools
- Henry H. Houston Elementary And Middle School
Utilities
- Forced Air Zoned Heating and Cooling System
- Back Up Electric Heat Pump System
- Programmable Thermostat
- 200+ Amp Service
- Electric Water Heater
Community Details
- No Home Owners Association
- Built by Bancroft Green
- Mt Airy Subdivision
Listing and Financial Details
- Coming Soon on 5/6/25
- Tax Lot 7018
- Assessor Parcel Number 223180900
Map
Home Values in the Area
Average Home Value in this Area
Tax History
| Year | Tax Paid | Tax Assessment Tax Assessment Total Assessment is a certain percentage of the fair market value that is determined by local assessors to be the total taxable value of land and additions on the property. | Land | Improvement |
|---|---|---|---|---|
| 2025 | $1,764 | $126,000 | $126,000 | -- |
| 2024 | $1,764 | $126,000 | $126,000 | -- |
| 2023 | $1,764 | $126,000 | $126,000 | $0 |
| 2022 | $1,764 | $126,000 | $126,000 | $0 |
| 2021 | $4,195 | $0 | $0 | $0 |
| 2020 | $4,195 | $0 | $0 | $0 |
| 2019 | $4,379 | $0 | $0 | $0 |
| 2018 | $4,159 | $0 | $0 | $0 |
| 2017 | $4,159 | $0 | $0 | $0 |
| 2016 | $3,739 | $0 | $0 | $0 |
| 2015 | $3,579 | $0 | $0 | $0 |
| 2014 | -- | $297,100 | $147,700 | $149,400 |
| 2012 | -- | $29,888 | $9,839 | $20,049 |
Property History
| Date | Event | Price | Change | Sq Ft Price |
|---|---|---|---|---|
| 03/12/2021 03/12/21 | Sold | $145,000 | 0.0% | $74 / Sq Ft |
| 02/17/2021 02/17/21 | Off Market | $145,000 | -- | -- |
| 02/16/2021 02/16/21 | Pending | -- | -- | -- |
| 01/22/2021 01/22/21 | Price Changed | $175,000 | -12.5% | $90 / Sq Ft |
| 12/01/2020 12/01/20 | For Sale | $200,000 | -- | $103 / Sq Ft |
Deed History
| Date | Type | Sale Price | Title Company |
|---|---|---|---|
| Deed | $170,000 | First Choice Abstract | |
| Deed | $145,000 | Commonground Abstract Llc | |
| Deed | $54,000 | -- |
Mortgage History
| Date | Status | Loan Amount | Loan Type |
|---|---|---|---|
| Closed | $245,000 | Construction | |
| Closed | $665,000 | Construction |
Similar Homes in Philadelphia, PA
Source: Bright MLS
MLS Number: PAPH2423384
APN: 223180900
- 7038 Mower St
- 205 W Mount Pleasant Ave
- 7149 Bryan St
- 7132 Germantown Ave
- 7111 Germantown Ave Unit 206
- 44 W Mount Airy Ave
- 42 W Mount Airy Ave
- 18 E Mount Pleasant Ave
- 21 E Mount Pleasant Ave
- 23 E Durham St Unit B2
- 111 W Gorgas Ln
- 34 E Mount Pleasant Ave
- 6950 Cresheim Rd
- 223 W Durand St
- 6833 Musgrave St
- 42 E Meehan Ave
- 117 E Durham St
- 6834 Chew Ave
- 122 E Meehan Ave
- 311 W Durham St
