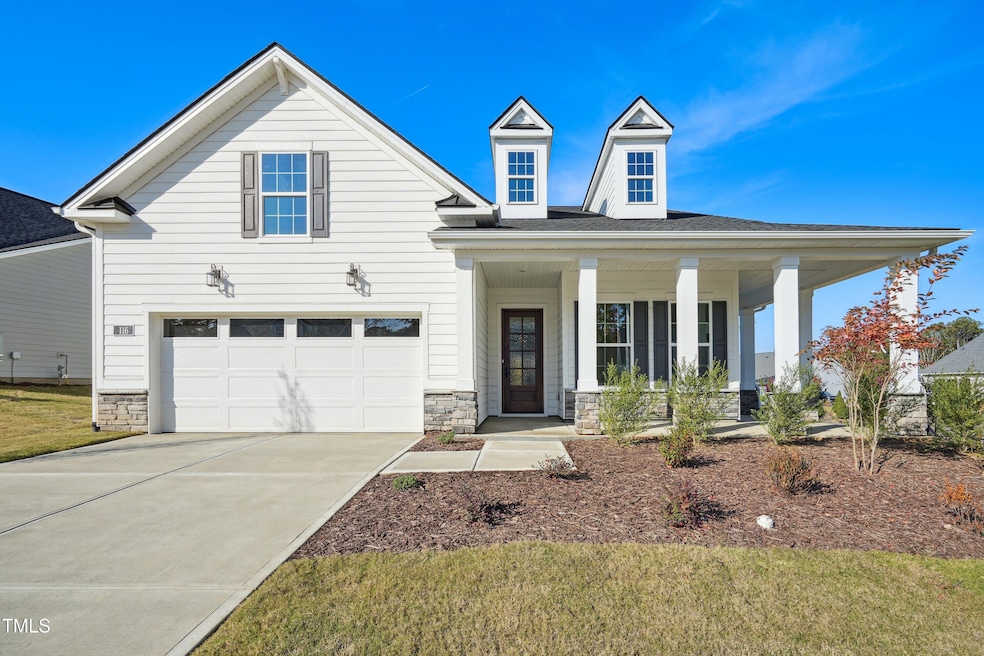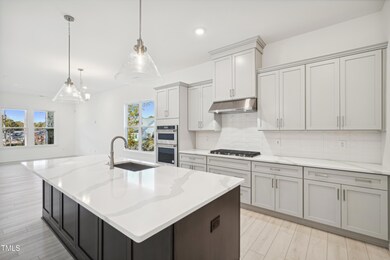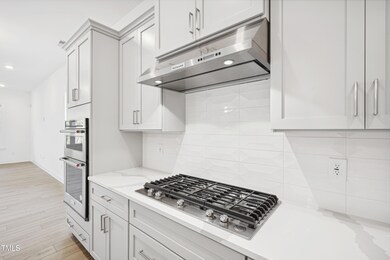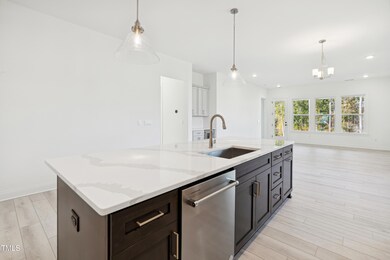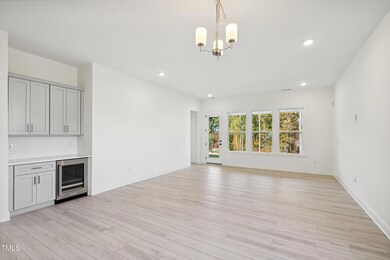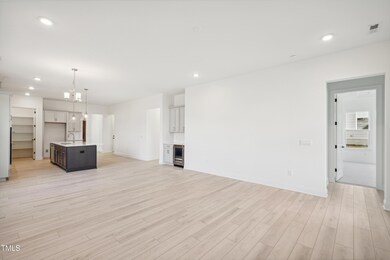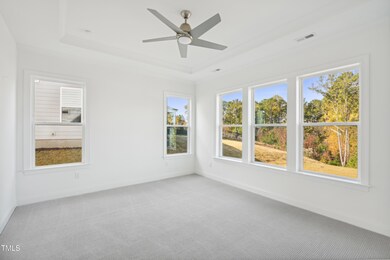
116 Wallington Ct Holly Springs, NC 27540
Highlights
- Fitness Center
- New Construction
- Craftsman Architecture
- Oakview Elementary Rated A
- View of Trees or Woods
- Clubhouse
About This Home
As of March 2025The Westview plan is our model plan featuring an inviting wrap front porch situated on a beautiful homesite with vast tree views. This versatile home offers 3 bedrooms on main floor, in addition to a flex room perfect for an office. The kitchen with its oversized island is open to the great room and casual dining area. The primary suite and lavish bath have a direct access to the laundry room for your convenience. The second floor features an open loft area, full bath, and a large unfinished storage room. Come see this beautiful home in the luxury 55+ active adult community, Regency at Holly Springs today!
Home Details
Home Type
- Single Family
Est. Annual Taxes
- $359
Year Built
- Built in 2024 | New Construction
HOA Fees
Parking
- 2 Car Attached Garage
Home Design
- Craftsman Architecture
- Transitional Architecture
- Slab Foundation
- Frame Construction
- Architectural Shingle Roof
Interior Spaces
- 2,352 Sq Ft Home
- 1.5-Story Property
- Recessed Lighting
- Entrance Foyer
- Family Room
- Dining Room
- Home Office
- Loft
- Luxury Vinyl Tile Flooring
- Views of Woods
- Scuttle Attic Hole
- Electric Dryer Hookup
Kitchen
- Built-In Self-Cleaning Oven
- Electric Oven
- Gas Cooktop
- Dishwasher
- Kitchen Island
- Quartz Countertops
- Disposal
Bedrooms and Bathrooms
- 3 Bedrooms
- Primary Bedroom on Main
Schools
- Wake County Schools Elementary And Middle School
- Wake County Schools High School
Utilities
- Cooling System Powered By Gas
- Forced Air Heating and Cooling System
- Natural Gas Connected
- Electric Water Heater
Additional Features
- Covered patio or porch
- 9,932 Sq Ft Lot
Listing and Financial Details
- Home warranty included in the sale of the property
- Assessor Parcel Number 0639420776
Community Details
Overview
- Association fees include ground maintenance
- Cams Association, Phone Number (877) 672-2267
- 12 Oaks Association
- Built by Toll Brothers, Inc.
- Regency At Holly Springs Subdivision, Westview Classic Floorplan
- Maintained Community
Amenities
- Restaurant
- Clubhouse
Recreation
- Tennis Courts
- Outdoor Game Court
- Fitness Center
- Community Pool
Map
Home Values in the Area
Average Home Value in this Area
Property History
| Date | Event | Price | Change | Sq Ft Price |
|---|---|---|---|---|
| 03/03/2025 03/03/25 | Sold | $749,900 | 0.0% | $319 / Sq Ft |
| 01/28/2025 01/28/25 | Pending | -- | -- | -- |
| 01/25/2025 01/25/25 | Price Changed | $749,900 | -4.5% | $319 / Sq Ft |
| 01/10/2025 01/10/25 | Price Changed | $784,900 | +0.6% | $334 / Sq Ft |
| 10/12/2024 10/12/24 | Price Changed | $779,900 | -0.9% | $332 / Sq Ft |
| 07/09/2024 07/09/24 | For Sale | $786,900 | -- | $335 / Sq Ft |
Tax History
| Year | Tax Paid | Tax Assessment Tax Assessment Total Assessment is a certain percentage of the fair market value that is determined by local assessors to be the total taxable value of land and additions on the property. | Land | Improvement |
|---|---|---|---|---|
| 2024 | $359 | $155,000 | $155,000 | $0 |
Mortgage History
| Date | Status | Loan Amount | Loan Type |
|---|---|---|---|
| Open | $200,000 | New Conventional |
Deed History
| Date | Type | Sale Price | Title Company |
|---|---|---|---|
| Special Warranty Deed | $750,000 | None Listed On Document |
Similar Homes in Holly Springs, NC
Source: Doorify MLS
MLS Number: 10040012
APN: 0639.03-42-0776-000
- 200 Regency Ridge Dr
- 105 Crested Coral Dr
- 124 Crested Coral Dr
- 108 Scarlet Tanager Cir
- 400 Chickasaw Plum Dr
- 725 Ancient Oaks Dr
- 853 Rambling Oaks Ln
- 209 Morning Oaks Dr
- 1308 Green Oaks Pkwy
- 816 Green Oaks Pkwy
- 208 Vervain Way
- 104 Vervain Way
- 525 Morning Oaks Dr
- 117 Hardy Oaks Way
- 100 Winterberry Ln
- 113 Hardy Oaks Way
- 205 Braxcarr St
- 613 Holly Thorn Trace
- 505 Ivy Arbor Way
- 404 Braxman Ln
