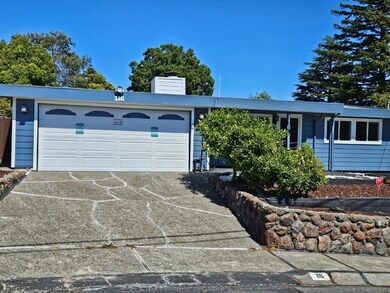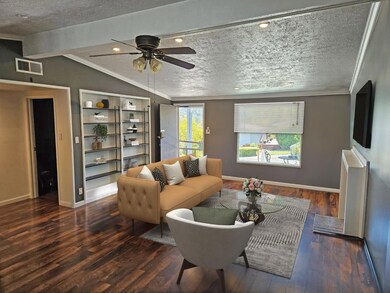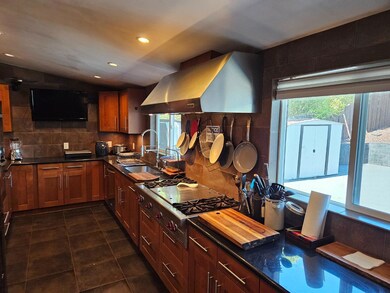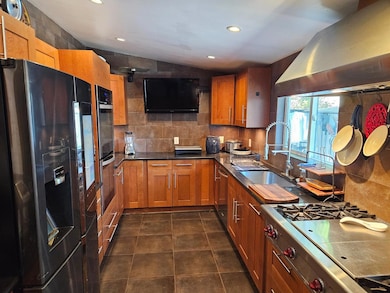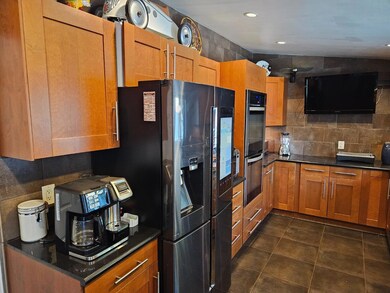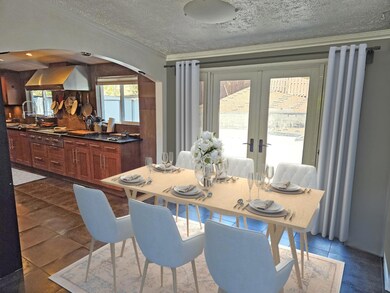
116 Walnut Ave Corte Madera, CA 94925
Highlights
- Eichler Home
- View of Hills
- Marble Bathroom Countertops
- Neil Cummins Elementary School Rated A
- Vaulted Ceiling
- Granite Countertops
About This Home
As of December 2024Rare opportunity to own this fabulous home in one of the most desirable locations in Corte Madera! Enjoy this bright open and airy floorplan with double pane windows, newer laminate flooring throughout, and three upgraded bathrooms. Newer kitchen cabinets with granite countertops and stainless-steel appliances. Gourmet Wolf gas stove and stainless hood. Recessed lighting throughout. Large backyard and plenty of room for gardening, play area for children or entertaining. Close to schools and shopping mall, library with easy freeway access.
Home Details
Home Type
- Single Family
Est. Annual Taxes
- $2,737
Year Built
- Built in 1953
Lot Details
- 6,900 Sq Ft Lot
- Zoning described as R1
Parking
- 2 Car Garage
- Garage Door Opener
- Off-Street Parking
Home Design
- Eichler Home
- Slab Foundation
- Shingle Roof
Interior Spaces
- 1,752 Sq Ft Home
- Vaulted Ceiling
- Family Room with Fireplace
- Family or Dining Combination
- Views of Hills
Kitchen
- Double Self-Cleaning Oven
- Gas Cooktop
- Dishwasher
- Granite Countertops
Flooring
- Laminate
- Tile
Bedrooms and Bathrooms
- 5 Bedrooms
- Remodeled Bathroom
- 3 Full Bathrooms
- Marble Bathroom Countertops
- Stone Countertops In Bathroom
- Bathtub with Shower
- Bathtub Includes Tile Surround
- Walk-in Shower
Laundry
- Laundry in Garage
- Washer and Dryer
Utilities
- Forced Air Heating System
- Sewer Within 50 Feet
Listing and Financial Details
- Assessor Parcel Number 024-062-32
Map
Home Values in the Area
Average Home Value in this Area
Property History
| Date | Event | Price | Change | Sq Ft Price |
|---|---|---|---|---|
| 12/06/2024 12/06/24 | Sold | $1,525,000 | -12.9% | $870 / Sq Ft |
| 11/05/2024 11/05/24 | Pending | -- | -- | -- |
| 10/03/2024 10/03/24 | Price Changed | $1,749,950 | -12.5% | $999 / Sq Ft |
| 09/18/2024 09/18/24 | Price Changed | $1,999,950 | +0.2% | $1,142 / Sq Ft |
| 09/17/2024 09/17/24 | For Sale | $1,995,000 | -- | $1,139 / Sq Ft |
Tax History
| Year | Tax Paid | Tax Assessment Tax Assessment Total Assessment is a certain percentage of the fair market value that is determined by local assessors to be the total taxable value of land and additions on the property. | Land | Improvement |
|---|---|---|---|---|
| 2024 | $2,737 | $133,398 | $42,663 | $90,735 |
| 2023 | $2,467 | $130,784 | $41,827 | $88,957 |
| 2022 | $2,448 | $128,220 | $41,007 | $87,213 |
| 2021 | $2,419 | $125,678 | $40,188 | $85,490 |
| 2020 | $2,420 | $124,389 | $39,776 | $84,613 |
| 2019 | $2,194 | $121,951 | $38,997 | $82,954 |
| 2018 | $2,190 | $119,560 | $38,232 | $81,328 |
| 2017 | $2,264 | $117,215 | $37,482 | $79,733 |
| 2016 | $2,194 | $114,918 | $36,748 | $78,170 |
| 2015 | $2,198 | $113,192 | $36,196 | $76,996 |
| 2014 | $2,113 | $110,975 | $35,487 | $75,488 |
Mortgage History
| Date | Status | Loan Amount | Loan Type |
|---|---|---|---|
| Open | $340,000 | Credit Line Revolving | |
| Open | $990,000 | New Conventional | |
| Closed | $990,000 | New Conventional | |
| Previous Owner | $0 | Credit Line Revolving | |
| Previous Owner | $130,000 | Credit Line Revolving | |
| Previous Owner | $500,000 | Adjustable Rate Mortgage/ARM |
Deed History
| Date | Type | Sale Price | Title Company |
|---|---|---|---|
| Grant Deed | $1,525,000 | First American Title | |
| Grant Deed | $1,525,000 | First American Title | |
| Quit Claim Deed | -- | None Listed On Document | |
| Interfamily Deed Transfer | -- | Fidelity National Title Co | |
| Interfamily Deed Transfer | -- | None Available | |
| Interfamily Deed Transfer | -- | None Available |
Similar Homes in the area
Source: MLSListings
MLS Number: ML81980706
APN: 024-062-32
- 117 Pixley Ave
- 7 Willow Ave
- 429 Elm Ave
- 115 Pepper Ave
- 135 Redwood Ave
- 20 Elm Ave
- 4 Liberty St
- 215 Eastman Ave
- 92 Via la Brisa
- 115 Baltimore Ave
- 73 Via la Brisa
- 112 Edison Ave
- 70 Corte Del Bayo
- 7 Walnut Ave
- 14 Laurel Dr
- 33 Locust Ave
- 352 Riviera Cir
- 158 Larkspur Plaza Dr Unit 158
- 7 Madrono Ave
- 23 Sunrise Ln

