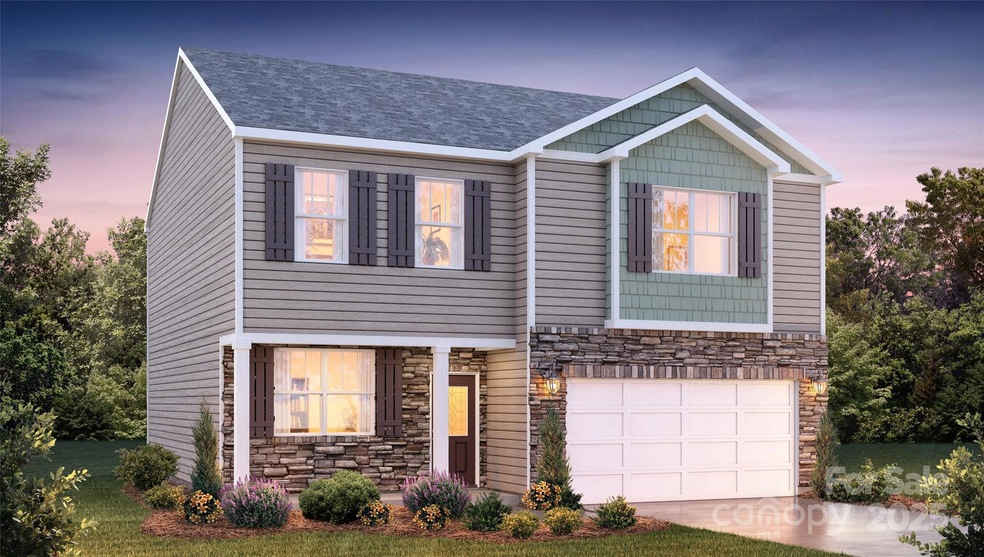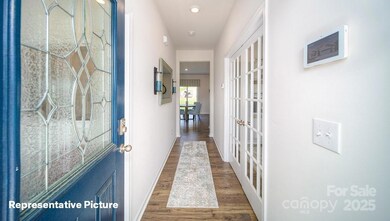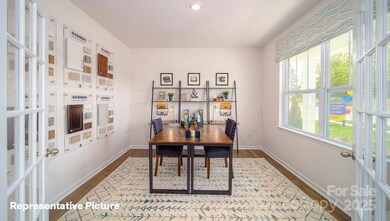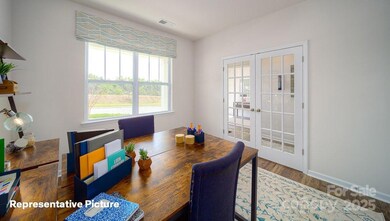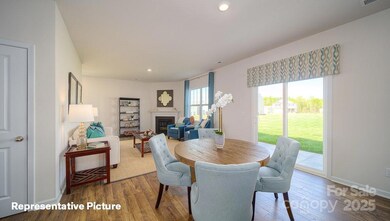
116 Windstone Common Ln Mooresville, NC 28117
Troutman NeighborhoodHighlights
- New Construction
- Traditional Architecture
- Central Heating and Cooling System
- Lakeshore Elementary School Rated A-
- 2 Car Attached Garage
About This Home
As of March 2025NEW CONSTRUCTUION! Welcome to Lakeshore at Windstone! Conveniently located with easy access to all that Mooresville has to offer. This Popular Penwell plan features a first floor study with French Doors. Large open concept greatroom and dining are open to the classic kitchen with quartz counters. Second floor loft and secondary bedrooms are located upstairs along with the spacious primary. Bath features double vanities, 5ft shower, private water closet, & sizable walk-in closet. Smart Home package with wifi thermostat, Z-Wave door lock and wireless switch, touchscreen control device, video doorbell, and Amazon Echo. Enjoy the beauty and benefits of new construction!
Last Agent to Sell the Property
DR Horton Inc Brokerage Email: mcwilhelm@drhorton.com License #297302

Home Details
Home Type
- Single Family
Year Built
- Built in 2025 | New Construction
HOA Fees
- $73 Monthly HOA Fees
Parking
- 2 Car Attached Garage
Home Design
- Traditional Architecture
- Slab Foundation
Interior Spaces
- 2-Story Property
- Insulated Windows
- Family Room with Fireplace
Kitchen
- Electric Range
- Dishwasher
- Disposal
Bedrooms and Bathrooms
- 3 Bedrooms
Schools
- Lakeshore Elementary And Middle School
- Lake Norman High School
Utilities
- Central Heating and Cooling System
- Heat Pump System
Community Details
- Built by DR Horton
- Lakeshore At Windstone Subdivision, Penwell/K Floorplan
- Mandatory home owners association
Listing and Financial Details
- Assessor Parcel Number 4638726451.000
Map
Home Values in the Area
Average Home Value in this Area
Property History
| Date | Event | Price | Change | Sq Ft Price |
|---|---|---|---|---|
| 03/29/2025 03/29/25 | Price Changed | $2,950 | 0.0% | $1 / Sq Ft |
| 03/05/2025 03/05/25 | Sold | $397,300 | 0.0% | $183 / Sq Ft |
| 03/05/2025 03/05/25 | For Rent | $3,000 | 0.0% | -- |
| 01/30/2025 01/30/25 | Pending | -- | -- | -- |
| 01/03/2025 01/03/25 | For Sale | $409,000 | -- | $188 / Sq Ft |
Similar Homes in Mooresville, NC
Source: Canopy MLS (Canopy Realtor® Association)
MLS Number: 4210781
- 110 Windstone Common Ln
- 107 Windstone Common Ln
- 102 Windstone Common Ln
- 105 Windstone Common Ln
- 5211 Reedy Ridge Rd
- 111 Rustling Waters Dr
- 237 Wilson Lake Rd
- 128 Audrey Ln
- 104 Rustling Waters Dr
- 108 Rustling Waters Dr
- 124 Rustling Waters Dr
- 126 Rustling Waters Dr
- 107 Rustling Waters Dr
- 116 Rustling Waters Dr
- 166 Wilson Lake Rd
- 223 Blossom Ridge Dr Unit 137
- 222 Blossom Ridge Dr
- 214 Blossom Ridge Dr
- 00 Rutan Ct
- Lot 3 Rutan Ct Unit 3
