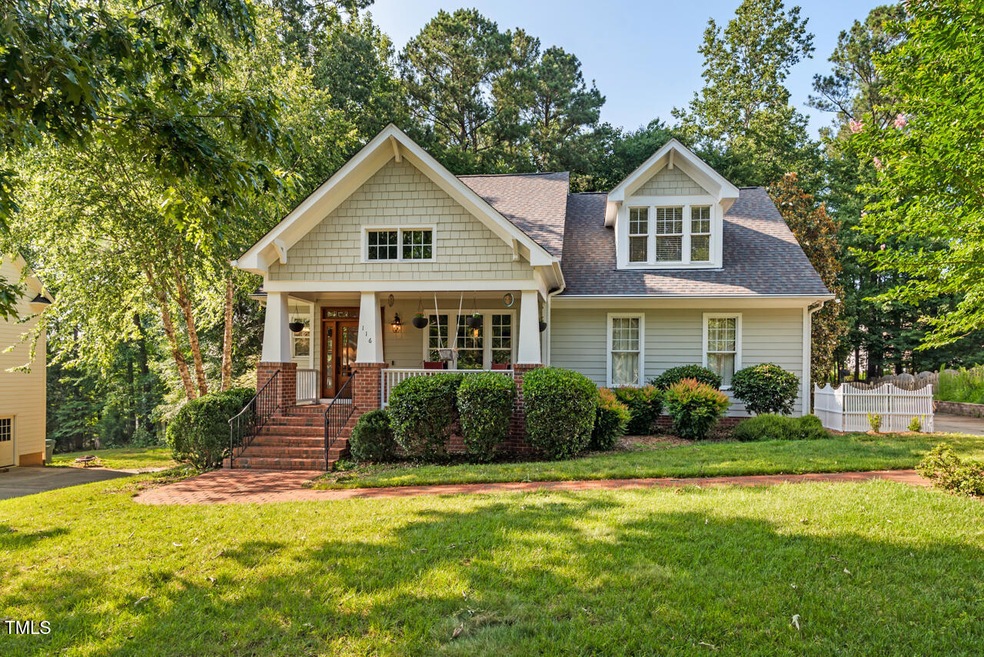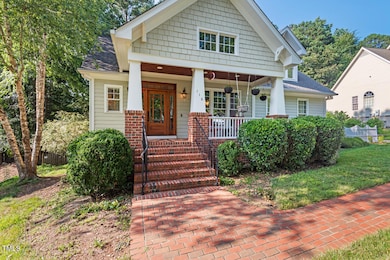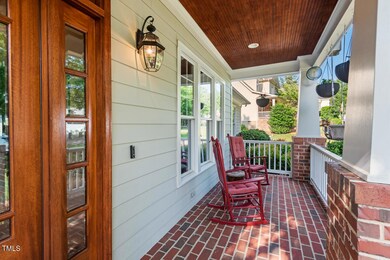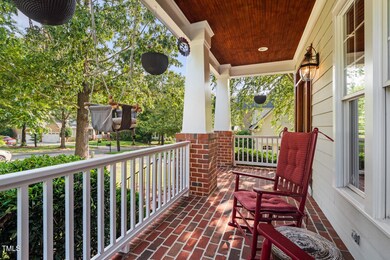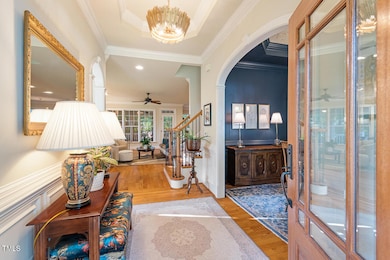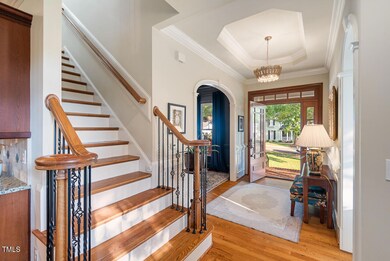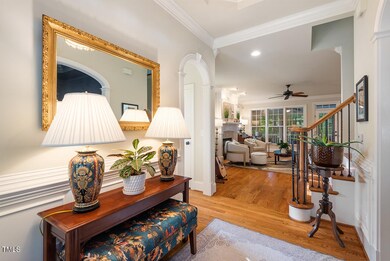
116 Wright Hill Dr Durham, NC 27712
Highlights
- Craftsman Architecture
- Wood Flooring
- Whirlpool Bathtub
- Deck
- Main Floor Primary Bedroom
- Attic
About This Home
As of April 2025Gorgeous 4 bedroom craftsman style home on large lot in lovely Treyburn Forest! Built by Poythress Construction Co - one of the best! Upscale kitchen, SS Jenn Air Appliances & granite counters, breakfast bar, gas cooktop, beautiful cabinetry and tile backsplash. Spacious Family room with fireplace. 1st floor spacious master with huge bathroom, walk-in closet. Located in lovely Treyburn Forest with tree-lined streets and sidewalks. Large front porch with bead board ceiling. Extensive landscaping. SCREENED PORCH! 2 walk-in Storage spaces. Nearby Treyburn CC has optional golf and sports memberships - what's not to love???
Home Details
Home Type
- Single Family
Est. Annual Taxes
- $4,331
Year Built
- Built in 2005
Lot Details
- 0.38 Acre Lot
- Lot Dimensions are 157x121x170x84
- Landscaped
- Irrigation Equipment
- Cleared Lot
HOA Fees
- $51 Monthly HOA Fees
Parking
- 2 Car Attached Garage
- Side Facing Garage
- Garage Door Opener
- Private Driveway
- 2 Open Parking Spaces
Home Design
- Craftsman Architecture
- Brick Foundation
- Shingle Roof
Interior Spaces
- 2,513 Sq Ft Home
- 2-Story Property
- Smooth Ceilings
- High Ceiling
- Gas Log Fireplace
- Insulated Windows
- Entrance Foyer
- Living Room with Fireplace
- Screened Porch
- Basement
- Crawl Space
- Attic Floors
Kitchen
- Eat-In Kitchen
- Butlers Pantry
- Built-In Oven
- Gas Cooktop
- Microwave
- Plumbed For Ice Maker
- Dishwasher
- Granite Countertops
Flooring
- Wood
- Carpet
- Tile
Bedrooms and Bathrooms
- 3 Bedrooms
- Primary Bedroom on Main
- Double Vanity
- Private Water Closet
- Whirlpool Bathtub
Laundry
- Laundry Room
- Laundry on main level
Home Security
- Home Security System
- Fire and Smoke Detector
Outdoor Features
- Deck
- Rain Gutters
Schools
- Little River Elementary School
- Lucas Middle School
- Northern High School
Utilities
- Forced Air Zoned Heating and Cooling System
- Heating System Uses Natural Gas
- Gas Water Heater
- High Speed Internet
- Cable TV Available
Listing and Financial Details
- Home warranty included in the sale of the property
- Assessor Parcel Number 201252
Community Details
Overview
- Association fees include storm water maintenance
- Cas Management Association, Phone Number (919) 403-1400
- Treyburn Forest Subdivision
Recreation
- Trails
Map
Home Values in the Area
Average Home Value in this Area
Property History
| Date | Event | Price | Change | Sq Ft Price |
|---|---|---|---|---|
| 04/03/2025 04/03/25 | Sold | $625,000 | +4.2% | $249 / Sq Ft |
| 03/05/2025 03/05/25 | Pending | -- | -- | -- |
| 03/03/2025 03/03/25 | For Sale | $600,000 | +13.2% | $239 / Sq Ft |
| 12/14/2023 12/14/23 | Off Market | $530,000 | -- | -- |
| 09/24/2021 09/24/21 | Sold | $530,000 | +6.2% | $211 / Sq Ft |
| 08/10/2021 08/10/21 | Pending | -- | -- | -- |
| 07/29/2021 07/29/21 | For Sale | $499,000 | -- | $199 / Sq Ft |
Tax History
| Year | Tax Paid | Tax Assessment Tax Assessment Total Assessment is a certain percentage of the fair market value that is determined by local assessors to be the total taxable value of land and additions on the property. | Land | Improvement |
|---|---|---|---|---|
| 2024 | $4,331 | $310,501 | $51,637 | $258,864 |
| 2023 | $4,067 | $310,501 | $51,637 | $258,864 |
| 2022 | $3,974 | $310,501 | $51,637 | $258,864 |
| 2021 | $3,955 | $310,501 | $51,637 | $258,864 |
| 2020 | $3,862 | $310,501 | $51,637 | $258,864 |
| 2019 | $3,862 | $310,501 | $51,637 | $258,864 |
| 2018 | $4,177 | $307,892 | $44,752 | $263,140 |
| 2017 | $4,146 | $307,892 | $44,752 | $263,140 |
| 2016 | $4,006 | $307,892 | $44,752 | $263,140 |
| 2015 | $5,151 | $372,125 | $79,909 | $292,216 |
| 2014 | $5,151 | $372,125 | $79,909 | $292,216 |
Mortgage History
| Date | Status | Loan Amount | Loan Type |
|---|---|---|---|
| Previous Owner | $475,170 | New Conventional | |
| Previous Owner | $50,000 | Credit Line Revolving | |
| Previous Owner | $232,500 | New Conventional | |
| Previous Owner | $20,000 | Unknown | |
| Previous Owner | $211,900 | New Conventional | |
| Previous Owner | $220,000 | Unknown | |
| Previous Owner | $26,861 | Unknown | |
| Previous Owner | $220,500 | Fannie Mae Freddie Mac |
Deed History
| Date | Type | Sale Price | Title Company |
|---|---|---|---|
| Warranty Deed | $625,000 | None Listed On Document | |
| Warranty Deed | $625,000 | None Listed On Document | |
| Warranty Deed | $530,000 | None Available | |
| Warranty Deed | $317,000 | None Available | |
| Warranty Deed | $370,500 | None Available |
Similar Homes in Durham, NC
Source: Doorify MLS
MLS Number: 10079665
APN: 201252
- 6102 Cabin Branch Dr
- 907 Vintage Hill Pkwy
- 3 Moss Spring Ct
- 1231 Champions Pointe Dr
- 2602 Vintage Hill Ct
- 801 Snow Hill Rd
- 1318 Torredge Rd
- 1617 Torredge Rd
- 1122 Snow Hill Rd
- 4405 Turnberry Cir
- 321 Villa Dr
- 1200 Cabin Creek Rd
- 1213 Rocky Point Ln
- 6614 Chantilley Place
- 908 Snow Hill Rd
- 5706 Altrada Dr
- 5635 Paragon Cir
- 44 Grandwood Cir
- 48 Grandwood Cir
- 5520 Novaglen Rd
