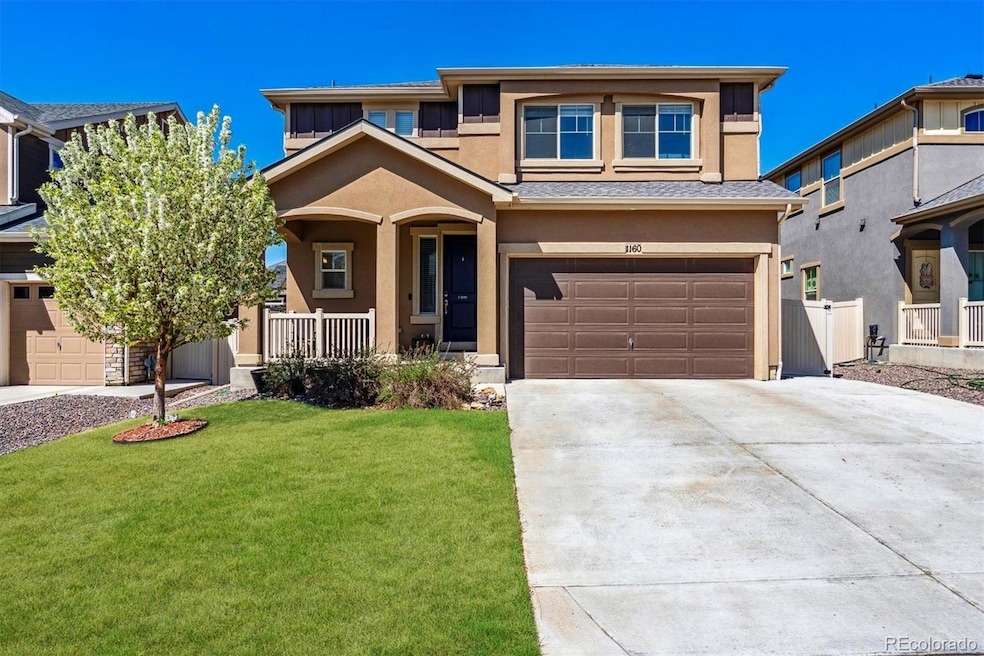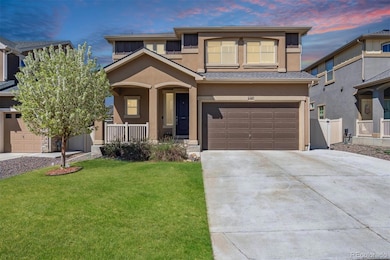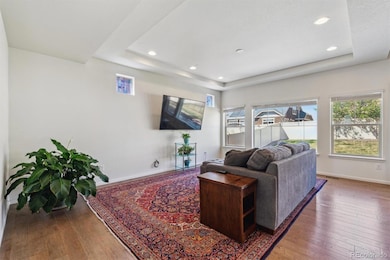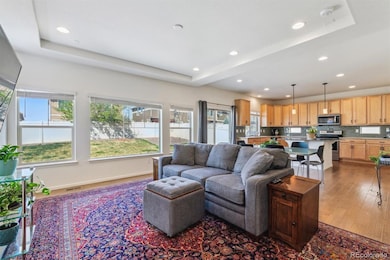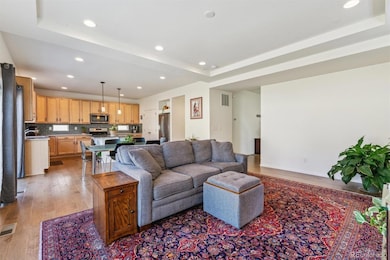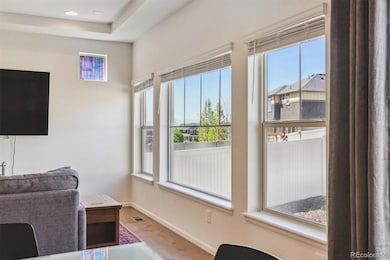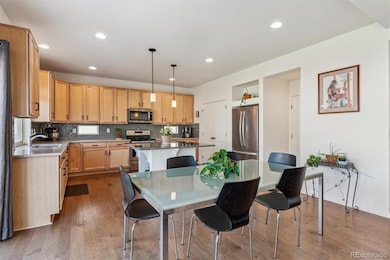
Estimated payment $4,112/month
Highlights
- Fitness Center
- Outdoor Pool
- Open Floorplan
- Black Rock Elementary School Rated A-
- Primary Bedroom Suite
- Mountain View
About This Home
Welcome to this beautiful 3-bedroom, 3-bathroom home in the amazing Erie Highlands community! Upon entering you will be delighted to find a spacious layout that exudes warmth and charm. The large windows flood the home with an abundance of natural light, creating a bright and inviting atmosphere. The heart of the home is the kitchen, featuring a huge granite island that provides ample prep space and a perfect spot for entertaining. There is an abundance of counter space, 42" cabinets and a large pantry. The open-concept design seamlessly flows into the living and dining areas, making it ideal for both everyday living and hosting gatherings. Upstairs, you'll find a large loft area that provides endless possibilities—whether it’s a playroom, office, or cozy hangout space. The luxurious primary suite boasts its own en-suite bathroom with double sinks, a large shower with a bench & walk-in closet, offering a peaceful retreat with all the privacy you need. Two additional bedrooms, a full bathroom and a huge laundry room are also found on the upper level. The basement has 9' ceiling, a rough-in bath, a sump pump and extra storage area beside the stairs. Enjoy the convenience of an attached 2 car garage and extra driveway for additional parking. The backyard is fully fenced and there is a large patio perfect for entertaining. There is a storage shed for that extra lawn equipment. This community is perfect for those who love nature or want peaceful mountain views. there are miles of walking trails just steps from this home. With plenty of community amenities, including many parks, trails, playgrounds, community school (Highlands Elementary), a clubhouse, fitness center and a community pool, this home offers more than just a place to live—it’s a lifestyle. Great location with easy access to Denver and Boulder and is close to restaurants and shopping. Don't miss out on this incredible opportunity. Schedule a tour today to see all that this beautiful home has to offer!
Listing Agent
eXp Realty, LLC Brokerage Email: caroltracy105@hotmail.com,720-495-9229 License #40024519

Home Details
Home Type
- Single Family
Est. Annual Taxes
- $7,229
Year Built
- Built in 2019
Lot Details
- 5,171 Sq Ft Lot
- South Facing Home
- Property is Fully Fenced
- Landscaped
- Front and Back Yard Sprinklers
- Private Yard
Parking
- 2 Car Attached Garage
- Dry Walled Garage
Home Design
- Contemporary Architecture
- Composition Roof
- Concrete Perimeter Foundation
- Stucco
Interior Spaces
- 2-Story Property
- Open Floorplan
- High Ceiling
- Ceiling Fan
- Double Pane Windows
- Window Treatments
- Entrance Foyer
- Family Room
- Loft
- Mountain Views
Kitchen
- Eat-In Kitchen
- Self-Cleaning Oven
- Microwave
- Dishwasher
- Kitchen Island
- Granite Countertops
- Corian Countertops
- Disposal
Flooring
- Carpet
- Laminate
Bedrooms and Bathrooms
- 3 Bedrooms
- Primary Bedroom Suite
- Walk-In Closet
Laundry
- Dryer
- Washer
Unfinished Basement
- Basement Fills Entire Space Under The House
- Sump Pump
- Stubbed For A Bathroom
- Basement Window Egress
Home Security
- Carbon Monoxide Detectors
- Fire and Smoke Detector
Outdoor Features
- Outdoor Pool
- Patio
- Front Porch
Schools
- Highlands Elementary School
- Soaring Heights Middle School
- Erie High School
Utilities
- Forced Air Heating and Cooling System
- 220 Volts
- 110 Volts
- Natural Gas Connected
- Phone Available
- Cable TV Available
Listing and Financial Details
- Exclusions: Personal Property, Televisions attached to walls
- Assessor Parcel Number R8949071
Community Details
Overview
- Property has a Home Owners Association
- Erie Highland Metro District Association, Phone Number (970) 635-0498
- Erie Highlands Subdivision
Amenities
- Clubhouse
Recreation
- Community Playground
- Fitness Center
- Community Pool
- Community Spa
- Park
- Trails
Map
Home Values in the Area
Average Home Value in this Area
Tax History
| Year | Tax Paid | Tax Assessment Tax Assessment Total Assessment is a certain percentage of the fair market value that is determined by local assessors to be the total taxable value of land and additions on the property. | Land | Improvement |
|---|---|---|---|---|
| 2024 | $7,088 | $40,380 | $8,840 | $31,540 |
| 2023 | $7,088 | $40,780 | $8,930 | $31,850 |
| 2022 | $6,230 | $33,480 | $7,300 | $26,180 |
| 2021 | $6,368 | $34,440 | $7,510 | $26,930 |
| 2020 | $5,619 | $30,520 | $6,440 | $24,080 |
| 2019 | $1,207 | $6,520 | $6,520 | $0 |
| 2018 | $8 | $10 | $10 | $0 |
| 2017 | $7 | $10 | $10 | $0 |
Property History
| Date | Event | Price | Change | Sq Ft Price |
|---|---|---|---|---|
| 04/16/2025 04/16/25 | For Sale | $630,000 | -- | $315 / Sq Ft |
Deed History
| Date | Type | Sale Price | Title Company |
|---|---|---|---|
| Warranty Deed | $427,164 | Assured Title Agency |
Mortgage History
| Date | Status | Loan Amount | Loan Type |
|---|---|---|---|
| Open | $341,135 | New Conventional | |
| Closed | $341,731 | New Conventional |
Similar Homes in the area
Source: REcolorado®
MLS Number: 4808356
APN: R8949071
- 1058 Acadia Cir
- 1141 Acadia Cir
- 1159 Sunrise Dr
- 1015 Auburn Dr
- 1060 Arrowhead Ct
- 1051 Arrowhead Ct
- 637 Nightsky St
- 627 Nightsky St
- 651 Sunrise St
- 615 Twilight St
- 545 Twilight St
- 565 Twilight St
- 585 Twilight St
- 1039 Highview Dr
- 1158 Sugarloaf Ln
- 605 Twilight St
- 1164 Sugarloaf Ln
- 1152 Sugarloaf Ln
- 1182 Sugarloaf Ln
- 1170 Sugarloaf Ln
