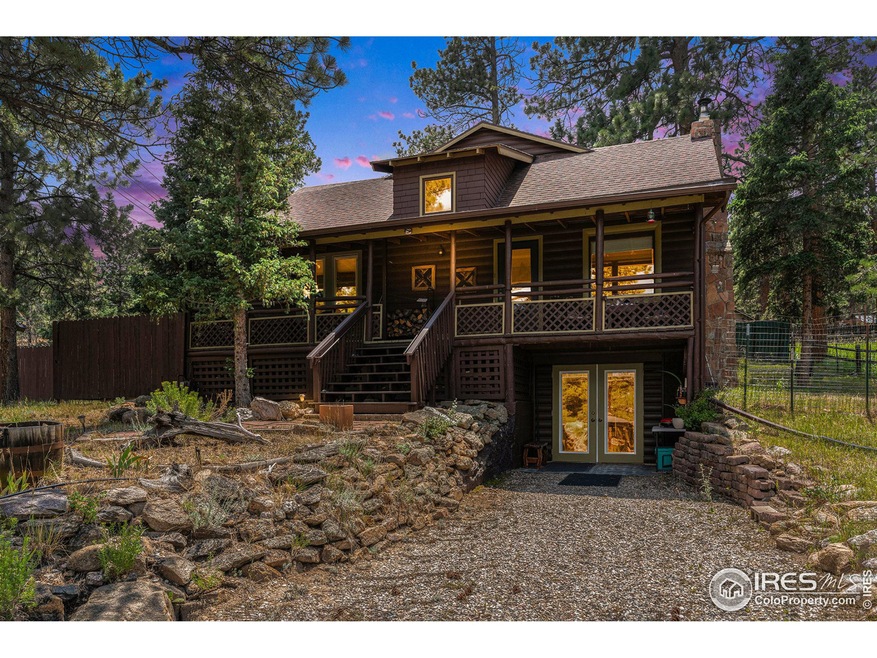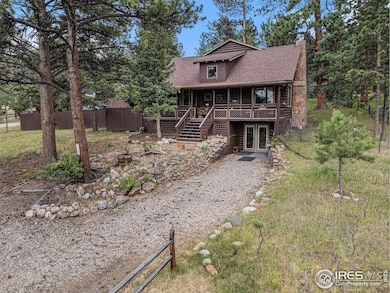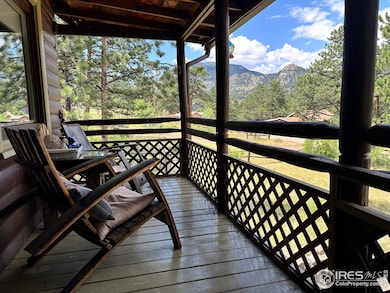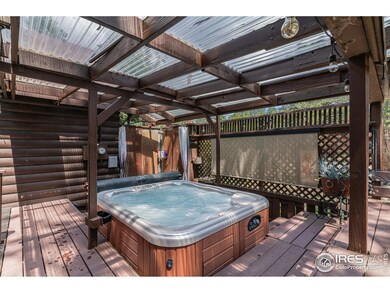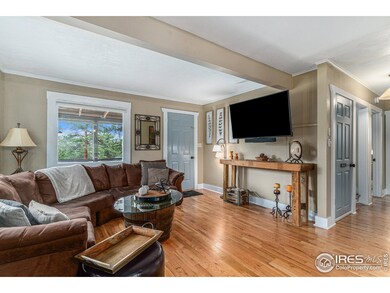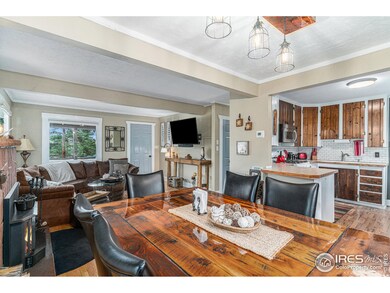
1160 Broadview Estes Park, CO 80517
Highlights
- Parking available for a boat
- Open Floorplan
- Deck
- Spa
- Mountain View
- Wooded Lot
About This Home
As of January 2025Discover your perfect mountain getaway or STR investment property in Estes Park with a rare transferrable STR Permit! Nestled in the heart of Estes Park, this home is the ultimate retreat for those who crave adventure, tranquility, and the beauty of the great outdoors. Step inside to discover a 4-bedroom home that has been lovingly updated while retaining the charm and character of its 1949 origins. Situated in a quiet neighborhood with easy access, this home is a stone's throw away from the majestic RMNP. Whether you're an avid hiker, a nature lover, or simply looking to explore the great outdoors, return to the comfort and convenience of your cozy mountain retreat. This home boasts an array of outdoor amenities designed to make your stay unforgettable. Unwind in the hot tub under a canopy of stars, challenge your friends to a game of cornhole, or gather around the firepit for storytelling and s'mores. The massive decks provide ample space for entertaining, barbecuing, or simply soaking in the serene views of the surrounding trees and mountains. The covered front porch is the perfect spot to sip your morning coffee and watch the world go by. The open floor plan creates a welcoming atmosphere, perfect for gatherings or intimate get-togethers. And with all furniture included, this property is truly turn-key, ready to welcome you and your guests. Whether you're looking to continue its successful rental history or enjoy it as your private getaway, the choice is yours. Don't miss the chance to own a piece of Estes Park paradise!
Home Details
Home Type
- Single Family
Est. Annual Taxes
- $2,851
Year Built
- Built in 1949
Lot Details
- 0.67 Acre Lot
- Partially Fenced Property
- Rock Outcropping
- Level Lot
- Wooded Lot
Parking
- Parking available for a boat
Home Design
- Wood Frame Construction
- Composition Roof
- Wood Siding
- Log Siding
- Stone
Interior Spaces
- 1,482 Sq Ft Home
- 1.5-Story Property
- Open Floorplan
- Living Room with Fireplace
- Dining Room
- Mountain Views
Kitchen
- Gas Oven or Range
- Microwave
- Dishwasher
- Disposal
Flooring
- Wood
- Carpet
Bedrooms and Bathrooms
- 4 Bedrooms
- Walk-In Closet
Laundry
- Laundry on main level
- Dryer
- Washer
Basement
- Walk-Out Basement
- Basement Fills Entire Space Under The House
- Natural lighting in basement
Outdoor Features
- Spa
- Balcony
- Deck
- Patio
- Separate Outdoor Workshop
- Outdoor Storage
Schools
- Estes Park Elementary And Middle School
- Estes Park High School
Utilities
- Forced Air Heating System
- High Speed Internet
- Satellite Dish
- Cable TV Available
Community Details
- No Home Owners Association
- Reeds Subdivision
Listing and Financial Details
- Assessor Parcel Number R0571008
Map
Home Values in the Area
Average Home Value in this Area
Property History
| Date | Event | Price | Change | Sq Ft Price |
|---|---|---|---|---|
| 01/03/2025 01/03/25 | Sold | $815,000 | -4.1% | $550 / Sq Ft |
| 08/26/2024 08/26/24 | For Sale | $850,000 | -- | $574 / Sq Ft |
Tax History
| Year | Tax Paid | Tax Assessment Tax Assessment Total Assessment is a certain percentage of the fair market value that is determined by local assessors to be the total taxable value of land and additions on the property. | Land | Improvement |
|---|---|---|---|---|
| 2025 | $2,851 | $44,059 | $10,586 | $33,473 |
| 2024 | $2,851 | $44,059 | $10,586 | $33,473 |
| 2022 | $2,350 | $31,526 | $6,881 | $24,645 |
| 2021 | $2,413 | $32,433 | $7,079 | $25,354 |
| 2020 | $2,194 | $29,065 | $7,079 | $21,986 |
| 2019 | $2,178 | $29,065 | $7,079 | $21,986 |
| 2018 | $1,887 | $24,401 | $7,560 | $16,841 |
| 2017 | $1,897 | $24,401 | $7,560 | $16,841 |
| 2016 | $1,713 | $22,813 | $8,119 | $14,694 |
| 2015 | $1,691 | $22,810 | $8,120 | $14,690 |
| 2014 | $1,760 | $24,400 | $7,400 | $17,000 |
Mortgage History
| Date | Status | Loan Amount | Loan Type |
|---|---|---|---|
| Previous Owner | $200,000 | New Conventional | |
| Previous Owner | $299,000 | New Conventional | |
| Previous Owner | $306,674 | FHA | |
| Previous Owner | $299,348 | FHA | |
| Previous Owner | $233,600 | Fannie Mae Freddie Mac | |
| Previous Owner | $49,640 | Stand Alone Second | |
| Previous Owner | $188,000 | Purchase Money Mortgage | |
| Closed | $35,250 | No Value Available |
Deed History
| Date | Type | Sale Price | Title Company |
|---|---|---|---|
| Warranty Deed | $815,000 | None Listed On Document | |
| Warranty Deed | $815,000 | None Listed On Document | |
| Warranty Deed | $348,000 | Rocky Mountain Title | |
| Warranty Deed | $237,500 | -- | |
| Warranty Deed | $153,000 | -- | |
| Warranty Deed | $124,900 | -- | |
| Warranty Deed | $79,000 | -- |
Similar Homes in Estes Park, CO
Source: IRES MLS
MLS Number: 1017330
APN: 35352-07-009
- 1190 Marys Lake Rd
- 1141 Wallace Ln
- 0 Alpaca Farm Way
- 755 Elm Rd Unit 10
- 1565 Highway 66 Unit 28
- 1565 Highway 66
- 1565 Highway 66 Unit 4
- 671 Heinz Pkwy
- 1234 Giant Track Rd
- 810 Larkspur Rd
- 760 Larkspur Rd
- 683 Cedar Ridge Cir Unit 2
- 550 Hondius Cir
- 1671 Hummingbird Ln
- 657 Cedar Ridge Cir
- 509 Riverside Dr
- 1743 Moraine Ave
- 6161 36
- 0 Prospect Mountain Dr
- 2220 Eagle Cliff Rd
