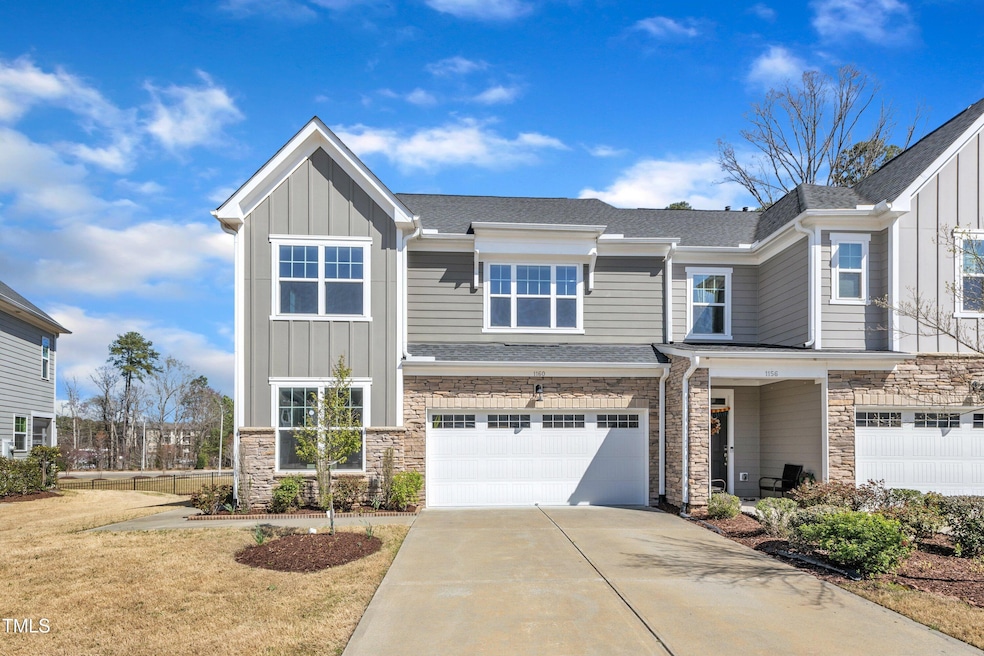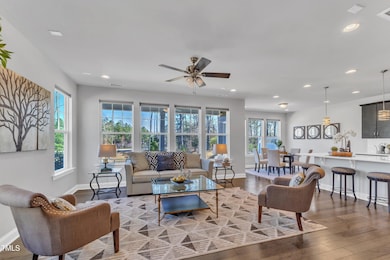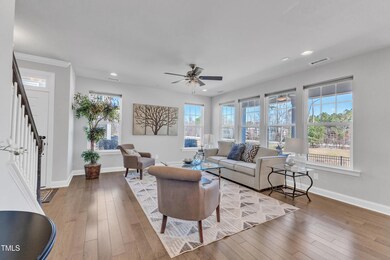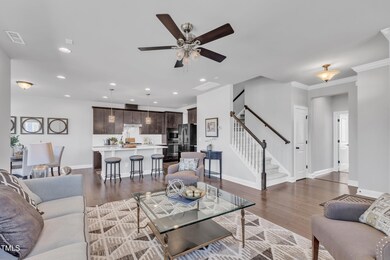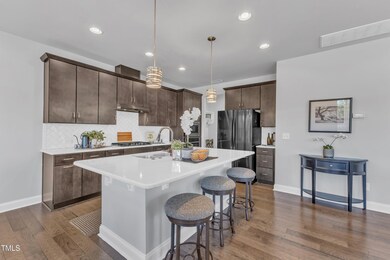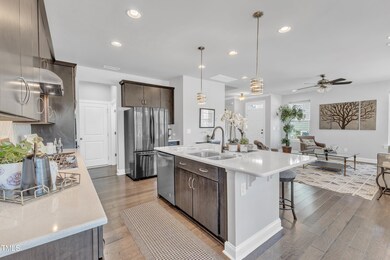
1160 Craigmeade Dr Morrisville, NC 27560
Estimated payment $4,160/month
Highlights
- Contemporary Architecture
- Wood Flooring
- 2 Car Attached Garage
- Parkside Elementary School Rated A
- Main Floor Primary Bedroom
- Community Playground
About This Home
Explore this stunning NORTH facing end-unit townhome in a prime location, offering abundant natural light and picturesque tree-lined views. The FIRST Floor GUEST SUITE with a full bath provides convenience and comfort.
This home features a modern gourmet kitchen with upgraded modern cabinets, quartz countertops, stainless steel appliances, and a spacious walk-in pantry. The LUXURIOUS PRIMARY SUITE boasts a tray ceiling, a large walk-in closet, and a spa-like bathroom with dual vanities, a soaking tub, and a sit-in shower. Additional highlights include honeycomb shades throughout, a finished garage with epoxy floors and an EV outlet, and a covered porch for outdoor relaxation.
Conveniently located near major RTP employers, RDU Airport, top-rated grocery stores, and dining options.
Townhouse Details
Home Type
- Townhome
Est. Annual Taxes
- $5,380
Year Built
- Built in 2017
Lot Details
- 4,279 Sq Ft Lot
HOA Fees
- $140 Monthly HOA Fees
Parking
- 2 Car Attached Garage
- 2 Open Parking Spaces
Home Design
- Contemporary Architecture
- Brick Exterior Construction
- Slab Foundation
- Architectural Shingle Roof
- HardiePlank Type
Interior Spaces
- 2,436 Sq Ft Home
- 2-Story Property
- Washer and Dryer
Kitchen
- Built-In Range
- Microwave
- Dishwasher
Flooring
- Wood
- Carpet
Bedrooms and Bathrooms
- 4 Bedrooms
- Primary Bedroom on Main
- 3 Full Bathrooms
Schools
- Parkside Elementary School
- Alston Ridge Middle School
- Panther Creek High School
Utilities
- Central Air
- Heating System Uses Natural Gas
- Water Heater
Listing and Financial Details
- Assessor Parcel Number 0746513038
Community Details
Overview
- Association fees include ground maintenance, maintenance structure, storm water maintenance
- Townhall North HOA Charleston Management Association
- Town Hall North Subdivision
Recreation
- Community Playground
Map
Home Values in the Area
Average Home Value in this Area
Tax History
| Year | Tax Paid | Tax Assessment Tax Assessment Total Assessment is a certain percentage of the fair market value that is determined by local assessors to be the total taxable value of land and additions on the property. | Land | Improvement |
|---|---|---|---|---|
| 2024 | $5,405 | $620,703 | $130,000 | $490,703 |
| 2023 | $4,056 | $385,492 | $90,000 | $295,492 |
| 2022 | $3,912 | $385,492 | $90,000 | $295,492 |
| 2021 | $3,733 | $385,492 | $90,000 | $295,492 |
| 2020 | $3,721 | $385,492 | $90,000 | $295,492 |
| 2019 | $3,865 | $345,097 | $90,000 | $255,097 |
| 2018 | $3,637 | $90,000 | $90,000 | $0 |
Property History
| Date | Event | Price | Change | Sq Ft Price |
|---|---|---|---|---|
| 04/02/2025 04/02/25 | Pending | -- | -- | -- |
| 03/27/2025 03/27/25 | For Sale | $639,995 | -- | $263 / Sq Ft |
Deed History
| Date | Type | Sale Price | Title Company |
|---|---|---|---|
| Warranty Deed | $40,000 | None Available |
Mortgage History
| Date | Status | Loan Amount | Loan Type |
|---|---|---|---|
| Open | $305,370 | New Conventional | |
| Closed | $319,732 | New Conventional |
Similar Homes in the area
Source: Doorify MLS
MLS Number: 10084868
APN: 0746.04-51-3038-000
- 1029 Benay Rd
- 105 Concordia Woods Dr
- 205 Begen St
- 212 Liberty Rose Dr
- 204 Concordia Woods Dr
- 219 Begen St
- 248 Begen St
- 226 Begen St
- 306 Meeting Hall Dr
- 237 Begen St
- 501 Liberty Rose Dr
- 409 Courthouse Dr
- 510 Berry Chase Way
- 533 Berry Chase Way
- 336 New Milford Rd
- 503 Suffolk Green Ln Unit 169
- 142 Brentfield Loop
- 204 Stockton Gorge Rd
- 3148 Rapid Falls Rd
- 3141 Rapid Falls Rd
