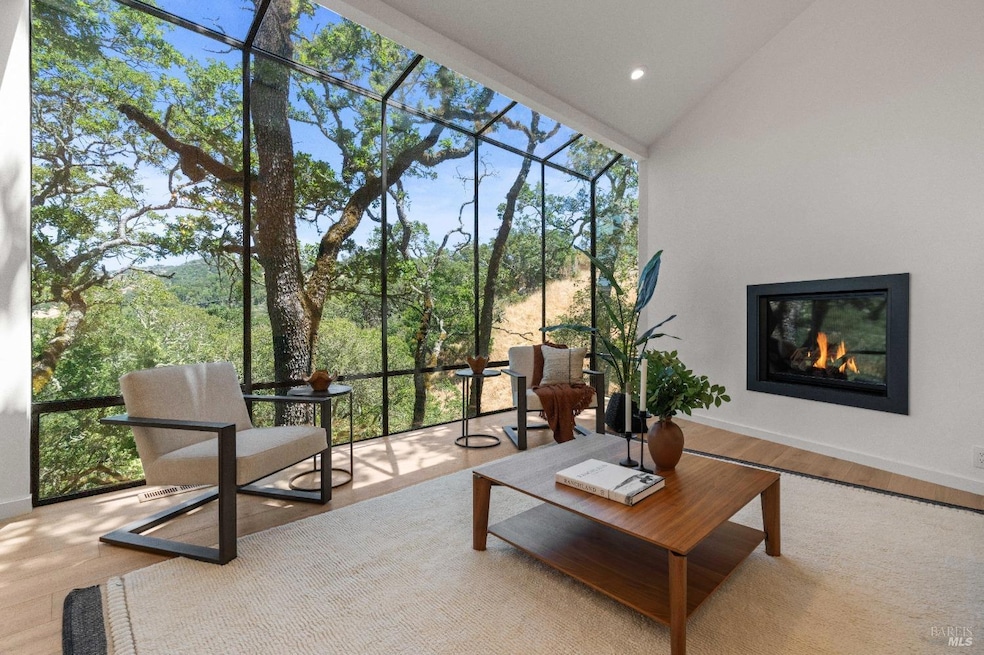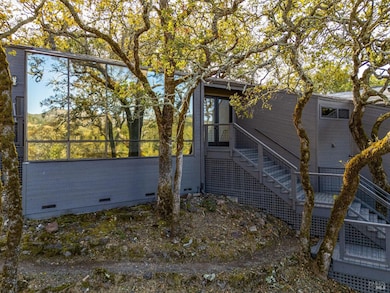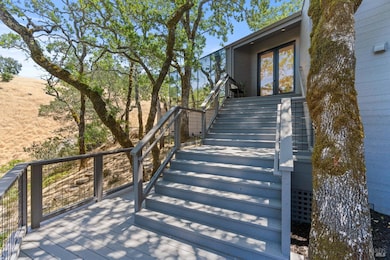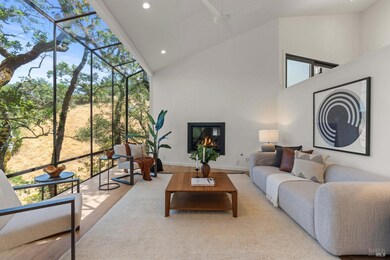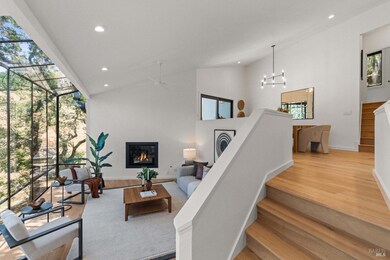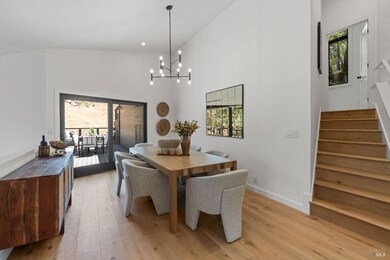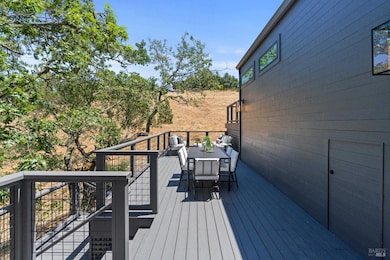
1160 Dance Dr Sonoma, CA 95476
Estimated payment $17,014/month
Highlights
- Heated In Ground Pool
- Gated Community
- Mountain View
- Sitting Area In Primary Bedroom
- 5.81 Acre Lot
- Private Lot
About This Home
Serenity above town awaits on a private 5.81+- acres with a meticulously renovated Modern view home and sparkling new pool. Located in The Ranch, eastside Sonoma's premier, gated community above the Sonoma Plaza. Timeless design features the view from custom split-level floor plan with high ceilings and natural light throughout. Space includes 2,818+- sq. ft. w/ 3 bds and 2.5 ba. Luminosity and nature are brought indoors with floor to ceiling atrium style windows in the living room and new Milgard picture windows throughout. No detail was left undone with smooth wall finish, fresh European White Oak, Calacutta marble, recessed lighting, built-in closet shelving and Tufted Wool carpet. Entertain and prep at the open kitchen's large cherry wood island with sleek lines that complement the entire home's design - dine in the formal dining room, move onto the new deck for desert. Primary suite wing: sumptuous bath, idyllic views that bring the outdoors in and an attached, fully-windowed room with view deck. Guest wing has 2 bedrooms full tiled bathroom, additional media room, office, spacious laundry room and convenient half bath, att'd garage with room for workbench, wine storage. Crisp, like new, ready for immediate enjoyment.
Home Details
Home Type
- Single Family
Est. Annual Taxes
- $17,989
Year Built
- 1980
Lot Details
- 5.81 Acre Lot
- Private Lot
- Secluded Lot
HOA Fees
- $450 Monthly HOA Fees
Parking
- 2 Car Direct Access Garage
- Garage Door Opener
Home Design
- Split Level Home
- Updated or Remodeled
- Composition Roof
Interior Spaces
- 2,818 Sq Ft Home
- 3-Story Property
- Cathedral Ceiling
- Ceiling Fan
- Skylights
- Self Contained Fireplace Unit Or Insert
- Living Room with Fireplace
- Formal Dining Room
- Home Office
- Mountain Views
Kitchen
- Free-Standing Gas Range
- Range Hood
- Microwave
- Dishwasher
- Kitchen Island
- Marble Countertops
- Compactor
- Disposal
Flooring
- Engineered Wood
- Carpet
Bedrooms and Bathrooms
- 3 Bedrooms
- Sitting Area In Primary Bedroom
- Main Floor Bedroom
- Primary Bedroom Upstairs
- Walk-In Closet
- Bathroom on Main Level
Laundry
- Laundry Room
- Dryer
- Washer
Pool
- Heated In Ground Pool
- Gas Heated Pool
Outdoor Features
- Rear Porch
Utilities
- Central Heating and Cooling System
- Ductless Heating Or Cooling System
- Propane
- Shared Well
- Septic System
- Internet Available
- Cable TV Available
Listing and Financial Details
- Assessor Parcel Number 127-550-004-000
Community Details
Overview
- Association fees include common areas, management
- George Ranch Association, Phone Number (510) 262-1795
- The Ranch Subdivision
Security
- Gated Community
Map
Home Values in the Area
Average Home Value in this Area
Tax History
| Year | Tax Paid | Tax Assessment Tax Assessment Total Assessment is a certain percentage of the fair market value that is determined by local assessors to be the total taxable value of land and additions on the property. | Land | Improvement |
|---|---|---|---|---|
| 2023 | $17,989 | $1,519,800 | $816,000 | $703,800 |
| 2022 | $17,383 | $1,490,000 | $800,000 | $690,000 |
| 2021 | $12,970 | $1,106,364 | $590,062 | $516,302 |
| 2020 | $12,965 | $1,095,020 | $584,012 | $511,008 |
| 2019 | $12,694 | $1,073,550 | $572,561 | $500,989 |
| 2018 | $12,394 | $1,052,501 | $561,335 | $491,166 |
| 2017 | $12,198 | $1,031,865 | $550,329 | $481,536 |
| 2016 | $11,544 | $1,011,634 | $539,539 | $472,095 |
| 2015 | $11,183 | $996,439 | $531,435 | $465,004 |
| 2014 | $11,019 | $976,921 | $521,025 | $455,896 |
Property History
| Date | Event | Price | Change | Sq Ft Price |
|---|---|---|---|---|
| 03/22/2025 03/22/25 | Price Changed | $2,699,000 | -9.9% | $958 / Sq Ft |
| 02/28/2025 02/28/25 | For Sale | $2,995,000 | +101.0% | $1,063 / Sq Ft |
| 09/20/2021 09/20/21 | Sold | $1,490,000 | 0.0% | $529 / Sq Ft |
| 09/15/2021 09/15/21 | Pending | -- | -- | -- |
| 08/18/2021 08/18/21 | For Sale | $1,490,000 | -- | $529 / Sq Ft |
Deed History
| Date | Type | Sale Price | Title Company |
|---|---|---|---|
| Grant Deed | $1,490,000 | First American Title Company | |
| Grant Deed | $750,000 | First American Title | |
| Interfamily Deed Transfer | -- | First American Title | |
| Interfamily Deed Transfer | -- | -- | |
| Grant Deed | $650,000 | First American Title | |
| Interfamily Deed Transfer | -- | First American Title |
Mortgage History
| Date | Status | Loan Amount | Loan Type |
|---|---|---|---|
| Closed | $1,192,000 | New Conventional | |
| Previous Owner | $2,775,000 | Reverse Mortgage Home Equity Conversion Mortgage | |
| Previous Owner | $938,250 | Reverse Mortgage Home Equity Conversion Mortgage | |
| Previous Owner | $550,000 | No Value Available | |
| Previous Owner | $487,500 | No Value Available |
Similar Homes in Sonoma, CA
Source: Bay Area Real Estate Information Services (BAREIS)
MLS Number: 325013527
APN: 127-550-004
- 1248 Bags Blvd
- 17333 Gehricke Rd
- 18455 Half Moon St
- 18000 Gehricke Rd
- 200 Desnudos Way
- 19000 Admiral Cooke Ln
- 1355 N Castle Rd
- 17355 Norrbom Rd
- 19185 7th St E
- 855 Grapestone Ln
- 19265 7th St E
- 1870 Thornsberry Rd
- 1471 Nut Tree Ct
- 280 Wilking Way
- 51 2nd St E
- 900 E Napa St
- 17371 High Rd
- 2105 Thornsberry Rd
- 745 E Napa St
- 155 Guadalupe Dr
