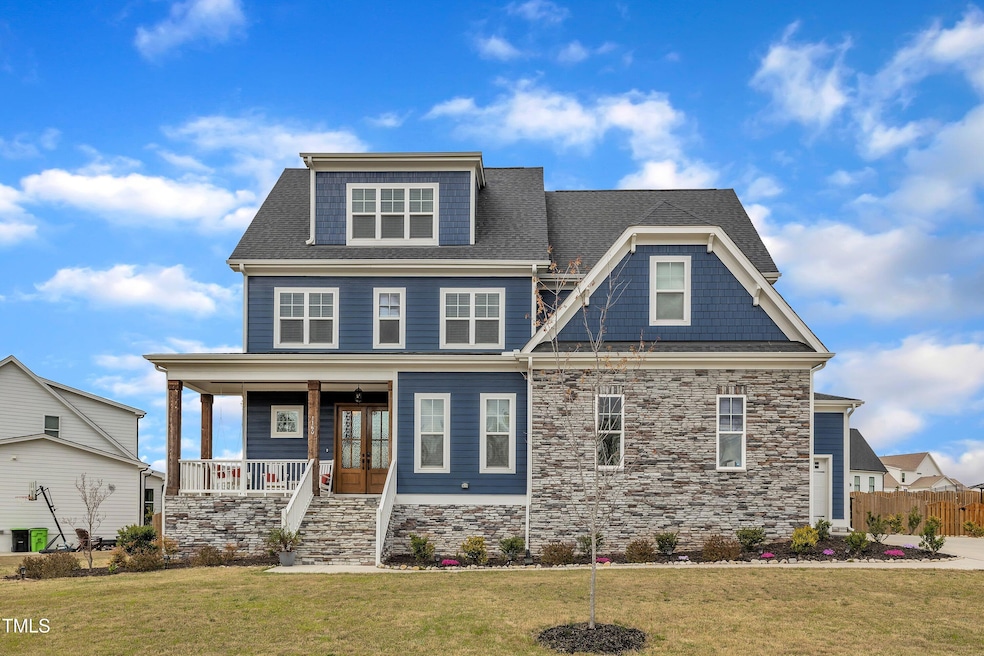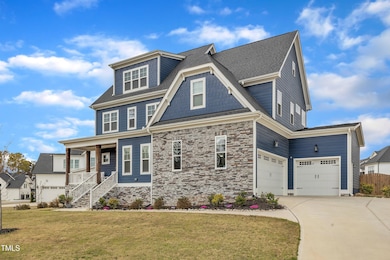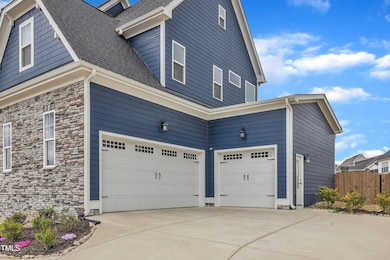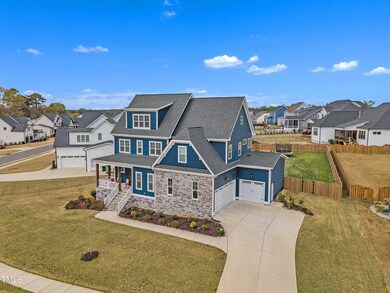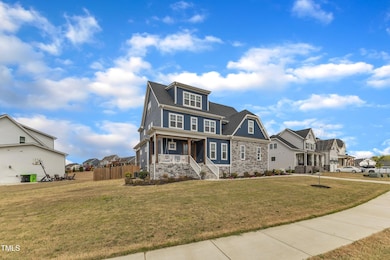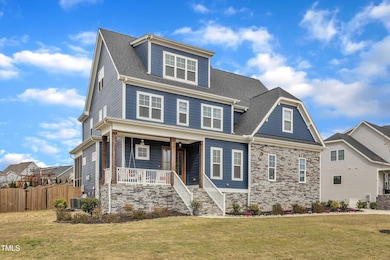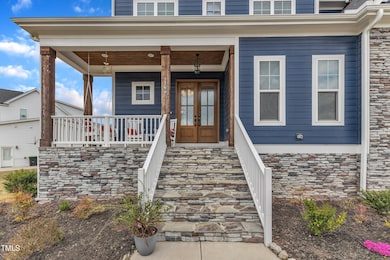
1160 Duke Farm Dr Wake Forest, NC 27587
Estimated payment $5,704/month
Highlights
- Heated Pool and Spa
- Open Floorplan
- Main Floor Bedroom
- Jones Dairy Elementary School Rated A
- Transitional Architecture
- Bonus Room
About This Home
NEW HOME PRICE AND BUY-DOWN RATE AVAILABLE! The home you've been searching for is here! Built in 2022 and sitting on .41 acres, this wonderfully custom-built 3,925 sqft 5 bedroom, 5 bathroom home with it's own private salt-water pool and spa is packed with features designed for everyday comfort and effortless living- all in the highly desired community of Perry Farms in Wake Forest.Inside, you'll find beautiful light floors and a well-thought-out floorplan with a first-floor guest bedroom and full bath, plus a bright and private dedicated office at the front of the home. The large center island with breakfast bar is the focal point of the gourmet kitchen, not to miss the walk-in pantry and dedicated coffee/wine bar. Just off the dining area, a screened porch overlooks the low-maintenance pool and privacy fenced backyard- perfect for quiet coffee mornings or relaxing evenings. Upstairs, the owner's suite includes a walk-in closet with custom shelving and sweater boxes, and an oversized spa-like bathroom with soaking tub. Three additional bedrooms and 2 full bathrooms accompany the second floor, along with the laundry room conveniently featuring a sink, cabinets, and shelving. The third-floor massive bonus room/teen suite is nearly 1,000 sq ft with built-in window seating, surround sound, a full bath, and ample storage with dual walk-in closets- ideal for a media room, gaming space, gym, or private retreat. The backyard is the star of the show! Inside one of the largest lots in the neighborhood sits your beautiful salt-water pool and spa with a garden-wall and added patio areas for fire-pits, grilling, and sunning by the pool. You truly have to visit this home to experience all of the upgrades it has to offer- 3-car insulated garages, conditioned and sealed crawlspace, dedicated natural gas line for grilling, electrical upgrades, coffered ceilings and feature walls, and greenway access directly across the street. Come tour this home! It is beautifully maintained with high-quality finishes throughout and offers the space, flexibility, and features that will make everyday living easy for you!Sellers are highly motivated! Be sure to check out the special features sheet for all home upgrades and information on the home. *Kitchen cabinets are the color SW Galaxy- appear more blue in photos than actual color. Closing credits and/or buy-down rates available with preferred lenders!
Open House Schedule
-
Saturday, April 26, 202511:30 am to 1:30 pm4/26/2025 11:30:00 AM +00:004/26/2025 1:30:00 PM +00:00Add to Calendar
Home Details
Home Type
- Single Family
Est. Annual Taxes
- $8,154
Year Built
- Built in 2022
Lot Details
- 0.41 Acre Lot
- Gated Home
- Wood Fence
- Back Yard Fenced
HOA Fees
- $72 Monthly HOA Fees
Parking
- 3 Car Attached Garage
- 3 Open Parking Spaces
Home Design
- Transitional Architecture
- Traditional Architecture
- Brick or Stone Mason
- Permanent Foundation
- Shingle Roof
- Board and Batten Siding
- Stone
Interior Spaces
- 3,925 Sq Ft Home
- 3-Story Property
- Open Floorplan
- Wired For Sound
- Built-In Features
- Dry Bar
- Crown Molding
- Coffered Ceiling
- High Ceiling
- Ceiling Fan
- Recessed Lighting
- Gas Log Fireplace
- Blinds
- Window Screens
- Entrance Foyer
- Living Room with Fireplace
- Home Office
- Bonus Room
- Screened Porch
- Basement
- Crawl Space
Kitchen
- Eat-In Kitchen
- Built-In Oven
- Gas Cooktop
- Dishwasher
- Stainless Steel Appliances
- ENERGY STAR Qualified Appliances
- Kitchen Island
- Disposal
Flooring
- Carpet
- Tile
- Luxury Vinyl Tile
Bedrooms and Bathrooms
- 5 Bedrooms
- Main Floor Bedroom
- Walk-In Closet
- 5 Full Bathrooms
- Double Vanity
- Private Water Closet
- Separate Shower in Primary Bathroom
- Soaking Tub
- Walk-in Shower
Laundry
- Laundry Room
- Dryer
- Washer
- Sink Near Laundry
Pool
- Heated Pool and Spa
- Heated In Ground Pool
- In Ground Spa
- Saltwater Pool
- Pool Cover
Outdoor Features
- Patio
- Rain Gutters
Schools
- Jones Dairy Elementary School
- Rolesville Middle School
- Wake Forest High School
Utilities
- Forced Air Zoned Heating and Cooling System
- Heating System Uses Natural Gas
- Heat Pump System
- Vented Exhaust Fan
- Tankless Water Heater
- High Speed Internet
Listing and Financial Details
- Assessor Parcel Number 1850915425
Community Details
Overview
- Association fees include unknown
- Cas Association, Phone Number (910) 295-3791
- Perry Farms Subdivision
Recreation
- Community Pool
Map
Home Values in the Area
Average Home Value in this Area
Tax History
| Year | Tax Paid | Tax Assessment Tax Assessment Total Assessment is a certain percentage of the fair market value that is determined by local assessors to be the total taxable value of land and additions on the property. | Land | Improvement |
|---|---|---|---|---|
| 2024 | $8,154 | $857,605 | $130,000 | $727,605 |
| 2023 | $6,139 | $547,827 | $98,000 | $449,827 |
| 2022 | $1,058 | $98,000 | $98,000 | $0 |
| 2021 | $0 | $98,000 | $98,000 | $0 |
Property History
| Date | Event | Price | Change | Sq Ft Price |
|---|---|---|---|---|
| 04/14/2025 04/14/25 | Price Changed | $889,000 | -3.9% | $226 / Sq Ft |
| 04/06/2025 04/06/25 | Price Changed | $925,000 | -2.6% | $236 / Sq Ft |
| 04/04/2025 04/04/25 | For Sale | $950,000 | -- | $242 / Sq Ft |
Deed History
| Date | Type | Sale Price | Title Company |
|---|---|---|---|
| Warranty Deed | $734,500 | Jones Jeffrey A |
Mortgage History
| Date | Status | Loan Amount | Loan Type |
|---|---|---|---|
| Open | $350,000 | New Conventional | |
| Previous Owner | $497,330 | Construction |
About the Listing Agent

Hello! A little bit about my background- I've been in real estate for 15 years. I started as a Marketing Director for Multifamily and then became a licensed Broker for residential sales. Real Estate has always been my passion, coupled with investing, renovating, and flipping homes. I am hands on, on the front lines with my clients everyday.
I opened a local firm, Property Specific Realty in 2015, which serves the greater Triangle area. I also run the Moving to Raleigh group which focuses on
Lori's Other Listings
Source: Doorify MLS
MLS Number: 10087028
APN: 1850.04-91-5425-000
- 1101 Bessie Ct
- 6429 Alfalfa Ln
- 6433 Alfalfa Ln
- 6449 Alfalfa Ln
- 6453 Alfalfa Ln
- 6457 Alfalfa Ln
- 6461 Alfalfa Ln
- 6440 Alfalfa Ln
- 6421 Alfalfa Ln
- 1421 Sweetclover Dr
- 6448 Alfalfa Ln
- 1235 Bessie Ct
- 6452 Alfalfa Ln
- 6456 Alfalfa Ln
- 6460 Alfalfa Ln
- 401 Shorthorn Dr
- 344 Murray Grey Ln
- 304 Murray Grey Ln
- 353 Murray Grey Ln
- 447 Belgian Red Way
