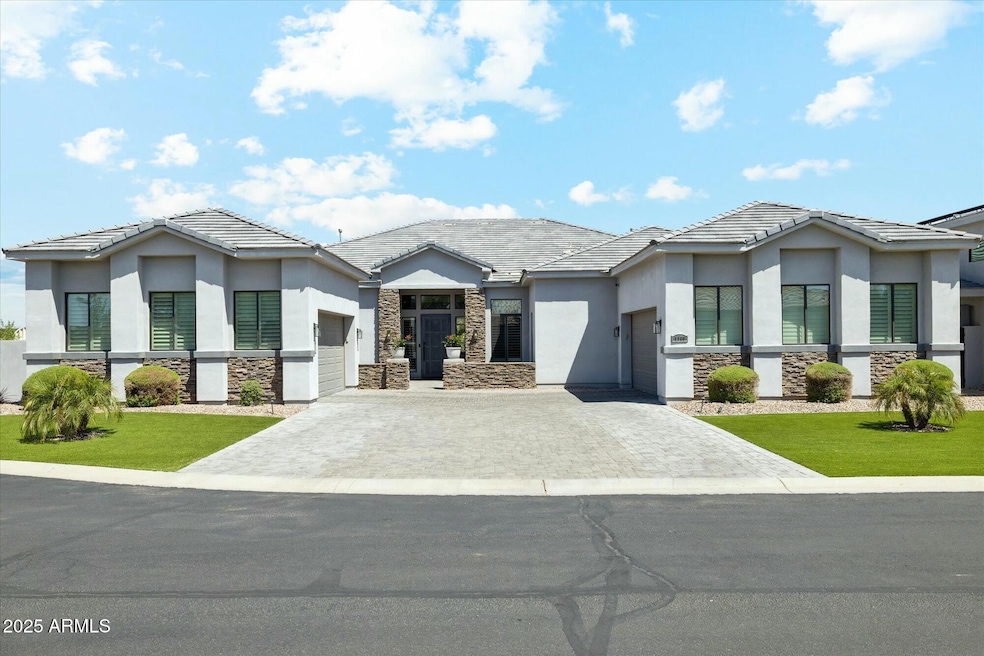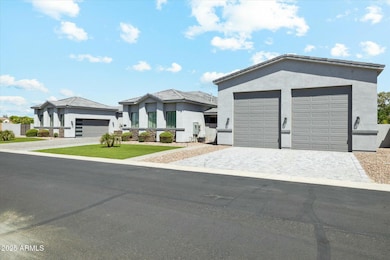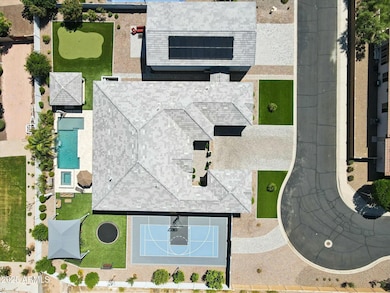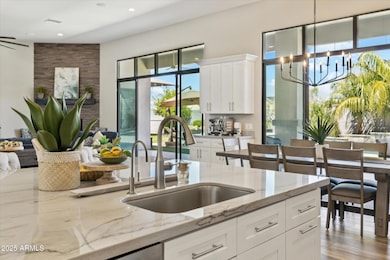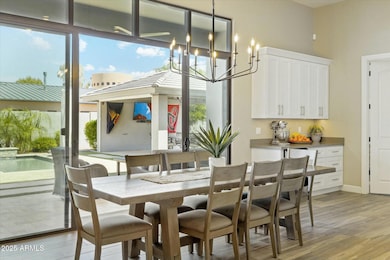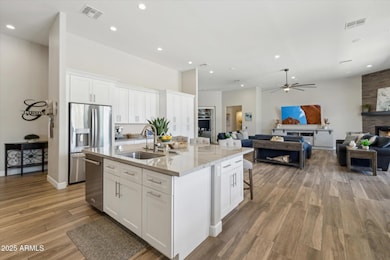
1160 E Cedar Place Chandler, AZ 85249
South Chandler NeighborhoodEstimated payment $11,650/month
Highlights
- Guest House
- Heated Spa
- 0.63 Acre Lot
- Jane D. Hull Elementary School Rated A
- RV Garage
- Wood Flooring
About This Home
Amazing South Chandler home on 1/2+ acre lot w/ RV garage! Stunning great room floorplan w/ 12' ceilings, neutral colors, tile & wood floors, shutters, gas FP, updated lighting & ceiling fans t/o. The spacious kitchen has a quartzite island, tons of storage, dual ovens, gas cooktop & wine fridge. The large primary suite has view of the pool plus large bathroom w/ walk-in tile shower, soaking tub, 2 linen closets + huge walk-in closet. Other rooms: Jack & Jill bedrooms, guest ensuite, bonus room & a den with built-ins- perfect for home office! You'll love the outdoor space w/ heated salt water pool/spa, gazebo, putting green, sport court, & covered play area! Don't miss the huge RV garage & 500+ sq ft private casita including kitchen, bed/bath, living area + private patio. There's a "secret bonus room" above the guest quarters- perfect for movie nights or a kids hang out! The RV garage (35' x 33') is air conditioned- which makes it great for a home gym. Solar panels, power cell battery, whole house filtration system, 2 electric vehicle chargers. The home sits on a north/south lot with a single level home behind. This is a quiet, gated community of only 28 homes. Check it out!
Open House Schedule
-
Saturday, April 26, 202511:00 am to 2:00 pm4/26/2025 11:00:00 AM +00:004/26/2025 2:00:00 PM +00:00Add to Calendar
Home Details
Home Type
- Single Family
Est. Annual Taxes
- $6,495
Year Built
- Built in 2018
Lot Details
- 0.63 Acre Lot
- Private Streets
- Block Wall Fence
- Artificial Turf
- Corner Lot
- Misting System
- Front and Back Yard Sprinklers
- Sprinklers on Timer
- Private Yard
HOA Fees
- $225 Monthly HOA Fees
Parking
- 6 Car Garage
- Electric Vehicle Home Charger
- Garage ceiling height seven feet or more
- Heated Garage
- Side or Rear Entrance to Parking
- RV Garage
Home Design
- Designed by Gemcor Homes Architects
- Wood Frame Construction
- Tile Roof
- Stone Exterior Construction
- Stucco
Interior Spaces
- 4,246 Sq Ft Home
- 1-Story Property
- Ceiling height of 9 feet or more
- Ceiling Fan
- Gas Fireplace
- Double Pane Windows
- Low Emissivity Windows
- Family Room with Fireplace
Kitchen
- Eat-In Kitchen
- Breakfast Bar
- Gas Cooktop
- Built-In Microwave
- Kitchen Island
Flooring
- Wood
- Carpet
- Tile
Bedrooms and Bathrooms
- 5 Bedrooms
- Primary Bathroom is a Full Bathroom
- 4 Bathrooms
- Dual Vanity Sinks in Primary Bathroom
- Bathtub With Separate Shower Stall
Pool
- Heated Spa
- Play Pool
- Pool Pump
Schools
- Jane D. Hull Elementary School
- Santan Junior High School
- Basha High School
Utilities
- Cooling Available
- Zoned Heating
- Heating System Uses Natural Gas
- High Speed Internet
- Cable TV Available
Additional Features
- No Interior Steps
- Mechanical Fresh Air
- Playground
- Guest House
Listing and Financial Details
- Legal Lot and Block 12 / 26
- Assessor Parcel Number 303-54-367
Community Details
Overview
- Association fees include ground maintenance, street maintenance
- Vision Community Mgt Association, Phone Number (408) 759-4945
- Built by Gemcor Homes
- Anatolian Country Estates Subdivision, Diplomat Floorplan
Recreation
- Pickleball Courts
- Sport Court
Map
Home Values in the Area
Average Home Value in this Area
Tax History
| Year | Tax Paid | Tax Assessment Tax Assessment Total Assessment is a certain percentage of the fair market value that is determined by local assessors to be the total taxable value of land and additions on the property. | Land | Improvement |
|---|---|---|---|---|
| 2025 | $6,495 | $75,736 | -- | -- |
| 2024 | $6,361 | $72,130 | -- | -- |
| 2023 | $6,361 | $124,900 | $24,980 | $99,920 |
| 2022 | $4,881 | $72,950 | $14,590 | $58,360 |
| 2021 | $5,009 | $69,200 | $13,840 | $55,360 |
| 2020 | $957 | $68,220 | $13,640 | $54,580 |
| 2019 | $924 | $63,500 | $12,700 | $50,800 |
| 2018 | $1,511 | $22,395 | $22,395 | $0 |
| 2017 | $1,425 | $23,835 | $23,835 | $0 |
| 2016 | $1,376 | $22,170 | $22,170 | $0 |
| 2015 | $1,394 | $17,872 | $17,872 | $0 |
Property History
| Date | Event | Price | Change | Sq Ft Price |
|---|---|---|---|---|
| 04/25/2025 04/25/25 | Pending | -- | -- | -- |
| 04/23/2025 04/23/25 | For Sale | $1,950,000 | +157.3% | $459 / Sq Ft |
| 03/16/2018 03/16/18 | Sold | $758,000 | -2.2% | $176 / Sq Ft |
| 01/26/2018 01/26/18 | Pending | -- | -- | -- |
| 01/26/2018 01/26/18 | For Sale | $774,900 | +2.2% | $180 / Sq Ft |
| 01/23/2018 01/23/18 | Off Market | $758,000 | -- | -- |
| 01/19/2018 01/19/18 | Price Changed | $774,900 | -1.9% | $180 / Sq Ft |
| 01/08/2018 01/08/18 | For Sale | $789,900 | -- | $184 / Sq Ft |
Deed History
| Date | Type | Sale Price | Title Company |
|---|---|---|---|
| Interfamily Deed Transfer | -- | None Available | |
| Warranty Deed | $758,000 | First American Title Insuran |
Mortgage History
| Date | Status | Loan Amount | Loan Type |
|---|---|---|---|
| Open | $50,200 | New Conventional | |
| Open | $1,092,247 | New Conventional | |
| Closed | $655,400 | New Conventional | |
| Closed | $80,600 | Future Advance Clause Open End Mortgage | |
| Closed | $682,200 | New Conventional |
Similar Homes in Chandler, AZ
Source: Arizona Regional Multiple Listing Service (ARMLS)
MLS Number: 6856076
APN: 303-54-367
- 957 E Cedar Dr
- 5215 S Monte Vista St
- 12228 E Wood Dr
- 1336 E Cherrywood Place
- 25000 S Mcqueen Rd
- 1356 E Cherrywood Place
- 1102 E Bartlett Way
- 1417 E Cherrywood Place
- 1427 E Cherrywood Place
- 1416 E Cherrywood Place
- 1436 E Cherrywood Place
- 24608 S 124th St
- 24608 S 124th St
- 835 E Virgo Place
- 12501 E Cloud Rd
- 4812 S Windstream Place
- 881 E Lynx Way
- 5752 S Crossbow Place
- 910 E Lynx Way
- 23724 S 126th St
