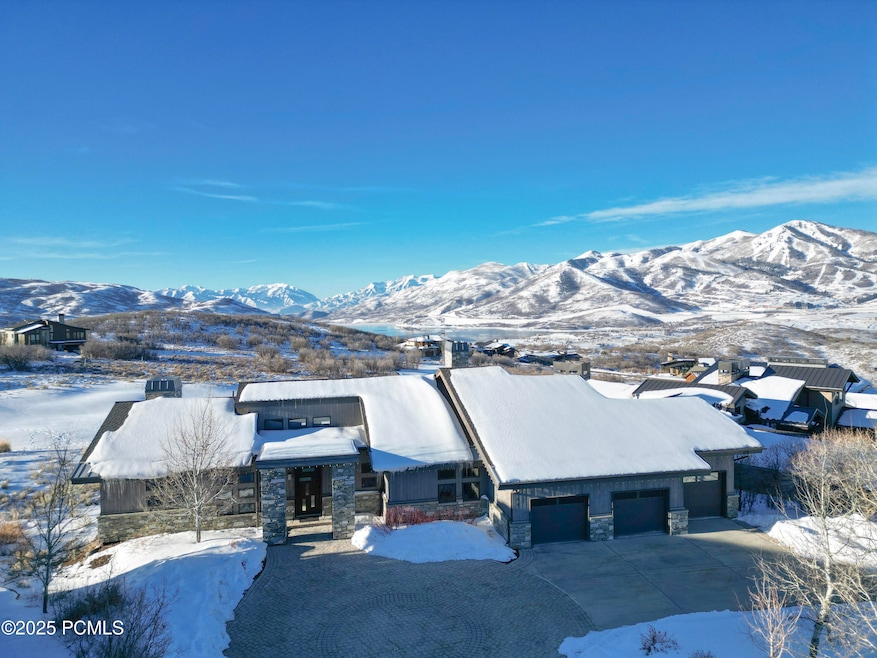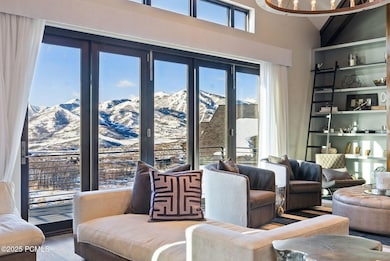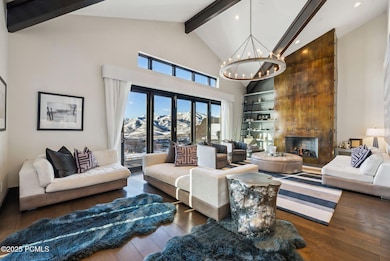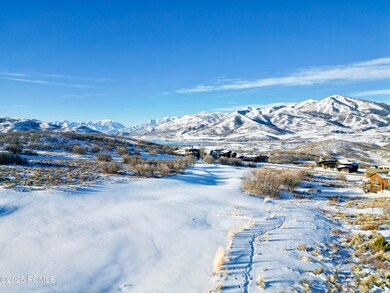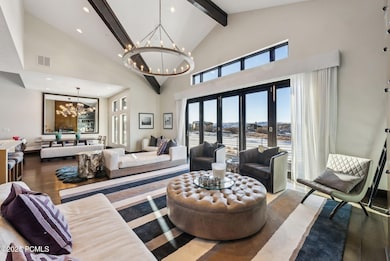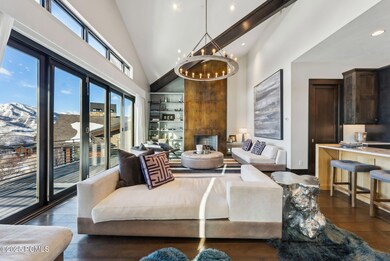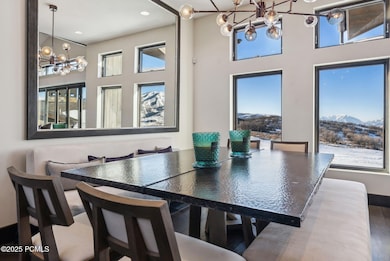
Estimated payment $26,616/month
Highlights
- Views of Ski Resort
- Home Theater
- Contemporary Architecture
- Midway Elementary School Rated A-
- Spa
- Vaulted Ceiling
About This Home
Ideally located in Hideout along the 2nd hole of the Outlaw Golf Course, enjoy the open floorplan and panoramic views back to the East Village at Deer Valley. Featured on the cover of Utah Style & Design in the Winter 2017, the modern mountain interiors are a perfect allocation of use and light. Every space has been thoughtfully considered. On the main level you will find the living room with awe-inspiring views from the balcony, primary suite, secondary bedroom suite, office and laundry room. Downstairs spread out and enjoy the opportunity to relax on either side of the home or take in a movie in the custom theater. To the east you will find a private bedroom suite, along with another bedroom suite at the opposite end of the home. When the house is full with family and friends, 4 additional bunk beds have been perfectly added into the living areas. An outdoor patio with a hot-tub and ski views finish the home. Just minutes to the parking lot at Deer Valley. Offered impeccably furnished, don't miss this opportunity to live minuted from Park City with commanding views back to Deer Valley.
Home Details
Home Type
- Single Family
Est. Annual Taxes
- $28,672
Year Built
- Built in 2015
Lot Details
- 0.41 Acre Lot
- South Facing Home
- Southern Exposure
- Landscaped
- Sloped Lot
- Sprinkler System
HOA Fees
- $133 Monthly HOA Fees
Parking
- 3 Car Attached Garage
- Heated Garage
- Garage Door Opener
Property Views
- Ski Resort
- Golf Course
- Mountain
Home Design
- Contemporary Architecture
- Mountain Contemporary Architecture
- Slab Foundation
- Wood Frame Construction
- Asphalt Roof
- Metal Roof
- Wood Siding
- Stone Siding
- Concrete Perimeter Foundation
- Stone
Interior Spaces
- 6,016 Sq Ft Home
- Multi-Level Property
- Furnished
- Vaulted Ceiling
- 2 Fireplaces
- Gas Fireplace
- Great Room
- Family Room
- Dining Room
- Home Theater
- Home Office
- Storage
Kitchen
- Eat-In Kitchen
- Breakfast Bar
- Gas Range
- Microwave
- ENERGY STAR Qualified Refrigerator
- ENERGY STAR Qualified Dishwasher
Flooring
- Wood
- Radiant Floor
- Stone
- Tile
Bedrooms and Bathrooms
- 4 Bedrooms | 2 Main Level Bedrooms
- Primary Bedroom on Main
- 5 Full Bathrooms
Laundry
- Laundry Room
- ENERGY STAR Qualified Washer
Home Security
- Prewired Security
- Fire and Smoke Detector
- Fire Sprinkler System
Outdoor Features
- Spa
- Balcony
- Outdoor Storage
Utilities
- Air Conditioning
- Boiler Heating System
- Heating System Uses Natural Gas
- High-Efficiency Furnace
- Natural Gas Connected
- Electric Water Heater
- Water Purifier
- Multiple Phone Lines
- Phone Available
- Cable TV Available
Community Details
- Association fees include com area taxes, management fees, reserve/contingency fund, snow removal
- Association Phone (801) 955-5126
- Hideout Canyon Subdivision
Listing and Financial Details
- Assessor Parcel Number 00-0020-3997
Map
Home Values in the Area
Average Home Value in this Area
Tax History
| Year | Tax Paid | Tax Assessment Tax Assessment Total Assessment is a certain percentage of the fair market value that is determined by local assessors to be the total taxable value of land and additions on the property. | Land | Improvement |
|---|---|---|---|---|
| 2024 | $28,672 | $3,153,200 | $460,000 | $2,693,200 |
| 2023 | $28,672 | $3,248,640 | $400,000 | $2,848,640 |
| 2022 | $21,363 | $2,124,800 | $320,000 | $1,804,800 |
| 2021 | $9,198 | $1,335,288 | $190,000 | $1,145,288 |
| 2020 | $9,498 | $1,335,288 | $190,000 | $1,145,288 |
| 2019 | $8,165 | $698,658 | $0 | $0 |
| 2018 | $8,165 | $698,658 | $0 | $0 |
| 2017 | $8,054 | $698,658 | $0 | $0 |
| 2016 | $8,223 | $687,728 | $0 | $0 |
| 2015 | $6,624 | $577,695 | $110,000 | $467,695 |
| 2014 | $1,377 | $76,500 | $76,500 | $0 |
Property History
| Date | Event | Price | Change | Sq Ft Price |
|---|---|---|---|---|
| 04/14/2025 04/14/25 | Price Changed | $4,325,000 | -3.9% | $719 / Sq Ft |
| 03/07/2025 03/07/25 | Price Changed | $4,499,000 | -3.2% | $748 / Sq Ft |
| 01/24/2025 01/24/25 | For Sale | $4,650,000 | -- | $773 / Sq Ft |
Deed History
| Date | Type | Sale Price | Title Company |
|---|---|---|---|
| Warranty Deed | -- | None Available | |
| Interfamily Deed Transfer | -- | None Available | |
| Interfamily Deed Transfer | -- | None Available | |
| Warranty Deed | -- | High Country Title | |
| Warranty Deed | -- | High Country Title | |
| Quit Claim Deed | -- | High Country Title | |
| Warranty Deed | -- | High Country Title | |
| Special Warranty Deed | -- | High Country Title |
Mortgage History
| Date | Status | Loan Amount | Loan Type |
|---|---|---|---|
| Previous Owner | $660,000 | Stand Alone Refi Refinance Of Original Loan | |
| Previous Owner | $650,000 | Purchase Money Mortgage |
Similar Homes in Kamas, UT
Source: Park City Board of REALTORS®
MLS Number: 12500264
APN: 00-0020-3997
- 1123 Lasso Trail
- 1303 E Lasso Trail Unit R6
- 1303 E Lasso Trail
- 1120 Lasso Trail Unit 46
- 1120 E Lasso Trail
- 1285 E Lasso Trail
- 1375 Lasso Trail
- 1375 E Lasso Trail
- 1006 Longview Dr Unit 31
- 10740 N Hideout Trail
- 10725 N Hideout Trail
- 10646 N Reflection Ridge
- 1628 E Viewside Cir
- 11736 N Star Gazer Cir
- 11736 N Star Gazer Cir Unit 109
- 1713 E Viewside Cir
- 1736 E Viewside Cir
- 1733 E Viewside Cir
- 1773 E Longview Dr
- 11283 N Shoreline Ct
