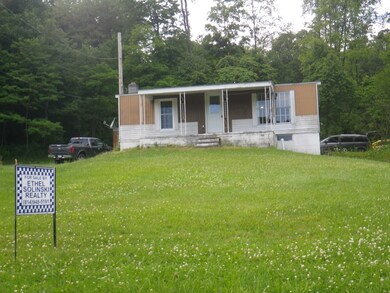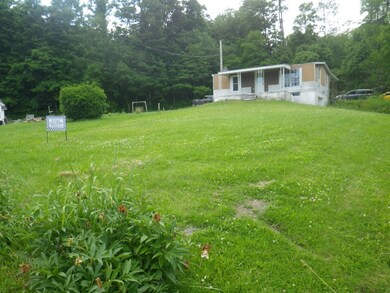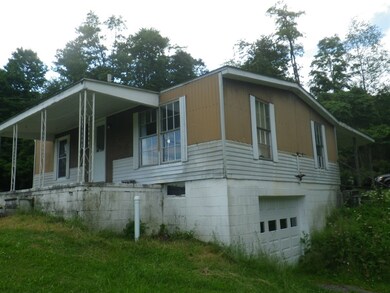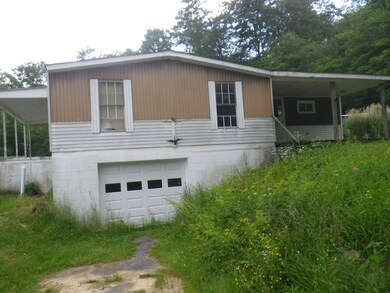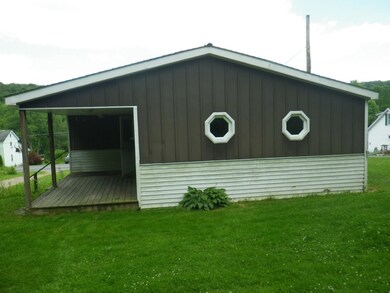1160 Magee Rd Patton, PA 16668
East Carroll Neighborhood
3
Beds
1
Bath
--
Sq Ft
0.56
Acres
Highlights
- Public Water Access
- Covered patio or porch
- Thermal Pane Windows
- Covered Deck
- Attached Garage
- Handicap Accessible
About This Home
As of July 2024Patton. Magee Avenue. Older 3 bedroom double wide on a full basement on over a half acre in the country. Needs painted inside and out. Kitchen, living room/dining room combo, laundry area, Full unfinished basement. Sided. Electric HA heat. Public utilities. Garage. Call Ethel Solinski 814-948-5191 esolinski@comcast.net
Property Details
Home Type
- Manufactured Home
Year Built
- Built in 1974
Lot Details
- 0.56 Acre Lot
- Lot Has A Rolling Slope
Home Design
- Shingle Roof
- Aluminum Siding
Interior Spaces
- 1-Story Property
- Thermal Pane Windows
- Partial Basement
Bedrooms and Bathrooms
- 3 Bedrooms
- 1 Full Bathroom
Parking
- Attached Garage
- Gravel Driveway
- Open Parking
Accessible Home Design
- Handicap Accessible
Outdoor Features
- Public Water Access
- Covered Deck
- Covered patio or porch
Schools
- Cambria Heights Elementary And Middle School
- Cambria Heights High School
Mobile Home
- Mobile Home Allowed
- Manufactured Home
Utilities
- No Cooling
- Forced Air Heating System
- Cable TV Available
Community Details
- Cambria Subdivision
- Laundry Facilities
Listing and Financial Details
- Assessor Parcel Number 21021.136.000
Map
Create a Home Valuation Report for This Property
The Home Valuation Report is an in-depth analysis detailing your home's value as well as a comparison with similar homes in the area
Home Values in the Area
Average Home Value in this Area
Property History
| Date | Event | Price | Change | Sq Ft Price |
|---|---|---|---|---|
| 07/26/2024 07/26/24 | Sold | $48,000 | -5.9% | -- |
| 07/13/2024 07/13/24 | Pending | -- | -- | -- |
| 06/11/2024 06/11/24 | For Sale | $51,000 | -- | -- |
Source: Huntingdon County Board of REALTORS®
Tax History
| Year | Tax Paid | Tax Assessment Tax Assessment Total Assessment is a certain percentage of the fair market value that is determined by local assessors to be the total taxable value of land and additions on the property. | Land | Improvement |
|---|---|---|---|---|
| 2025 | $1,199 | $11,810 | $780 | $11,030 |
| 2024 | $1,187 | $11,810 | $780 | $11,030 |
| 2023 | $1,187 | $11,810 | $780 | $11,030 |
| 2022 | $1,193 | $11,810 | $780 | $11,030 |
| 2021 | $1,222 | $11,810 | $780 | $11,030 |
| 2020 | $1,199 | $11,810 | $780 | $11,030 |
| 2019 | $1,175 | $11,810 | $780 | $11,030 |
| 2018 | $1,151 | $11,810 | $780 | $11,030 |
| 2017 | $1,134 | $11,810 | $780 | $11,030 |
| 2016 | $407 | $11,810 | $780 | $11,030 |
| 2015 | $441 | $14,960 | $780 | $14,180 |
| 2014 | $441 | $14,960 | $780 | $14,180 |
Source: Public Records
Mortgage History
| Date | Status | Loan Amount | Loan Type |
|---|---|---|---|
| Open | $25,000 | Balloon | |
| Closed | $10,000 | Credit Line Revolving |
Source: Public Records
Deed History
| Date | Type | Sale Price | Title Company |
|---|---|---|---|
| Interfamily Deed Transfer | -- | Attorney | |
| Quit Claim Deed | -- | -- |
Source: Public Records
Source: Huntingdon County Board of REALTORS®
MLS Number: 2816871
APN: 021-053706
Nearby Homes

