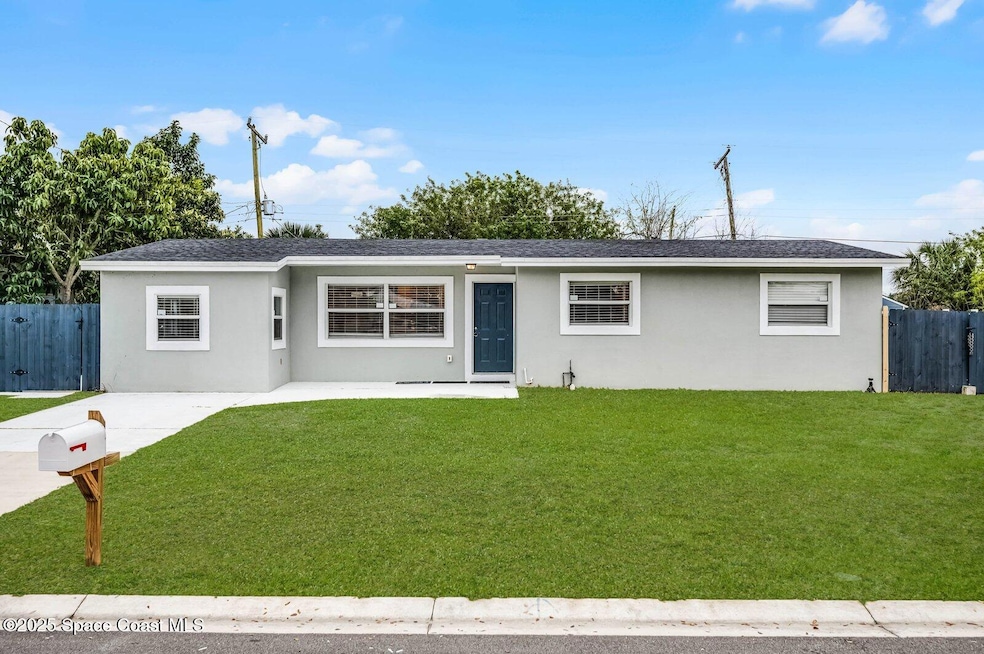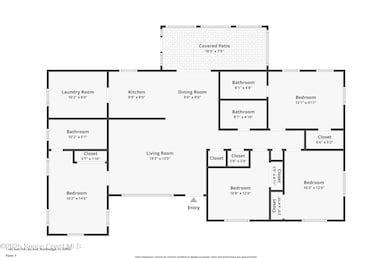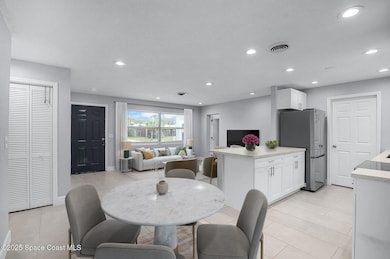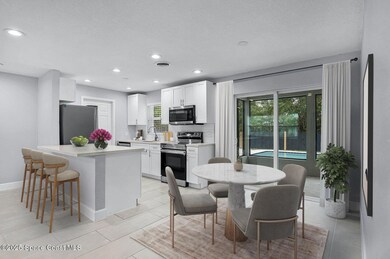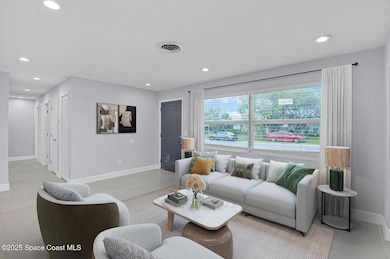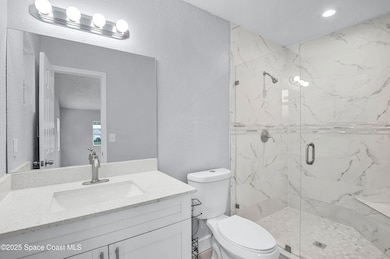
1160 Martha Lee Ave Rockledge, FL 32955
Estimated payment $2,331/month
Highlights
- In Ground Pool
- Open Floorplan
- Screened Porch
- Rockledge Senior High School Rated A-
- No HOA
- Views
About This Home
Turnkey home featuring 4 bedrooms and 3 full baths. The versatile 4th bedroom can serve as a second master suite. Enjoy an open, bright floor plan with textured ceilings, a spacious great room, and a dining area.
The updated kitchen boasts quartz countertops, brand-new cabinetry, a stylish backsplash, new fixtures, recessed lighting, and stainless steel appliances. All bathrooms showcase modern vanities with quartz countertops and walk-in tiled showers, while both master baths feature seamless glass enclosures.
Additional upgrades include brand-new windows, sleek tile flooring, contemporary light fixtures, and ceiling fans throughout. Major updates: Roof (2021), AC (2019), Water Heater (2022), resurfaced pool, new landscaping, and an upgraded irrigation system and New Plumbing (2022)
This home is move-in ready—don't miss out!
Home Details
Home Type
- Single Family
Est. Annual Taxes
- $3,866
Year Built
- Built in 1963 | Remodeled
Lot Details
- 7,405 Sq Ft Lot
- North Facing Home
- Property is Fully Fenced
Parking
- Unassigned Parking
Home Design
- Shingle Roof
- Block Exterior
Interior Spaces
- 1,218 Sq Ft Home
- 1-Story Property
- Open Floorplan
- Ceiling Fan
- Living Room
- Dining Room
- Screened Porch
- Tile Flooring
- Property Views
Kitchen
- Electric Range
- Microwave
- Kitchen Island
- Disposal
Bedrooms and Bathrooms
- 4 Bedrooms
- Split Bedroom Floorplan
- 3 Full Bathrooms
- Shower Only
Laundry
- Laundry in unit
- Dryer
- Washer
Pool
- In Ground Pool
Schools
- Andersen Elementary School
- Kennedy Middle School
- Rockledge High School
Utilities
- Central Air
- Heating Available
- Cable TV Available
Community Details
- No Home Owners Association
- Silver Pines Estates No 4 Subdivision
Listing and Financial Details
- Assessor Parcel Number 25-36-17-25-0000l.0-0015.00
Map
Home Values in the Area
Average Home Value in this Area
Tax History
| Year | Tax Paid | Tax Assessment Tax Assessment Total Assessment is a certain percentage of the fair market value that is determined by local assessors to be the total taxable value of land and additions on the property. | Land | Improvement |
|---|---|---|---|---|
| 2023 | $3,696 | $255,310 | $50,000 | $205,310 |
| 2022 | $2,469 | $162,520 | $0 | $0 |
| 2021 | $916 | $62,950 | $0 | $0 |
| 2020 | $870 | $62,090 | $0 | $0 |
| 2019 | $816 | $60,700 | $0 | $0 |
| 2018 | $816 | $59,570 | $0 | $0 |
| 2017 | $816 | $58,350 | $0 | $0 |
| 2016 | $822 | $57,150 | $20,000 | $37,150 |
| 2015 | $826 | $56,760 | $20,000 | $36,760 |
| 2014 | $828 | $56,310 | $20,000 | $36,310 |
Property History
| Date | Event | Price | Change | Sq Ft Price |
|---|---|---|---|---|
| 02/28/2025 02/28/25 | For Sale | $360,000 | +2.9% | $296 / Sq Ft |
| 07/15/2022 07/15/22 | Sold | $350,000 | +3.0% | $264 / Sq Ft |
| 06/16/2022 06/16/22 | Pending | -- | -- | -- |
| 06/13/2022 06/13/22 | For Sale | $339,900 | 0.0% | $256 / Sq Ft |
| 06/13/2022 06/13/22 | Pending | -- | -- | -- |
| 05/30/2022 05/30/22 | For Sale | $339,900 | 0.0% | $256 / Sq Ft |
| 05/21/2022 05/21/22 | Pending | -- | -- | -- |
| 05/18/2022 05/18/22 | For Sale | $339,900 | +171.9% | $256 / Sq Ft |
| 04/16/2021 04/16/21 | Sold | $125,000 | +5.0% | $94 / Sq Ft |
| 11/14/2020 11/14/20 | Pending | -- | -- | -- |
| 11/11/2020 11/11/20 | For Sale | $119,000 | -- | $90 / Sq Ft |
Deed History
| Date | Type | Sale Price | Title Company |
|---|---|---|---|
| Warranty Deed | $350,000 | Supreme Title Closings | |
| Warranty Deed | $125,000 | Attorney | |
| Warranty Deed | $66,000 | -- | |
| Warranty Deed | $58,000 | -- |
Mortgage History
| Date | Status | Loan Amount | Loan Type |
|---|---|---|---|
| Open | $343,660 | FHA | |
| Previous Owner | $162,700 | Construction | |
| Previous Owner | $66,053 | FHA | |
| Previous Owner | $64,980 | Purchase Money Mortgage | |
| Previous Owner | $59,160 | No Value Available |
Similar Homes in Rockledge, FL
Source: Space Coast MLS (Space Coast Association of REALTORS®)
MLS Number: 1038707
APN: 25-36-17-25-0000L.0-0015.00
- 2979 Matthew Dr
- 2934 Matthew Dr
- 1452 Victoria Blvd
- 1045 Genevieve Ave
- 1049 George Ave
- 1435 Victoria Blvd
- 2801 Matthew Dr
- 1445 Martin Rd
- 1000 Orange Woods Blvd
- 1001 Mercury Ln
- 1521 Bridgeport Cir
- 1453 Hemingway Blvd
- 1085 Newton Cir
- 3536 Whimsical Cir
- 1015 Woodsmere Pkwy
- 1820 Laurel Oak Dr S
- 1249 Marquise Ct
- 995 Botany Ln
- 997 Beacon Rd
- 966 Levitt Pkwy
