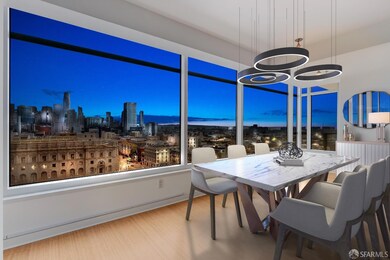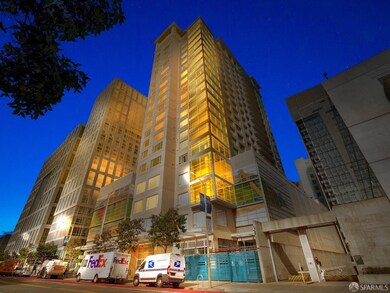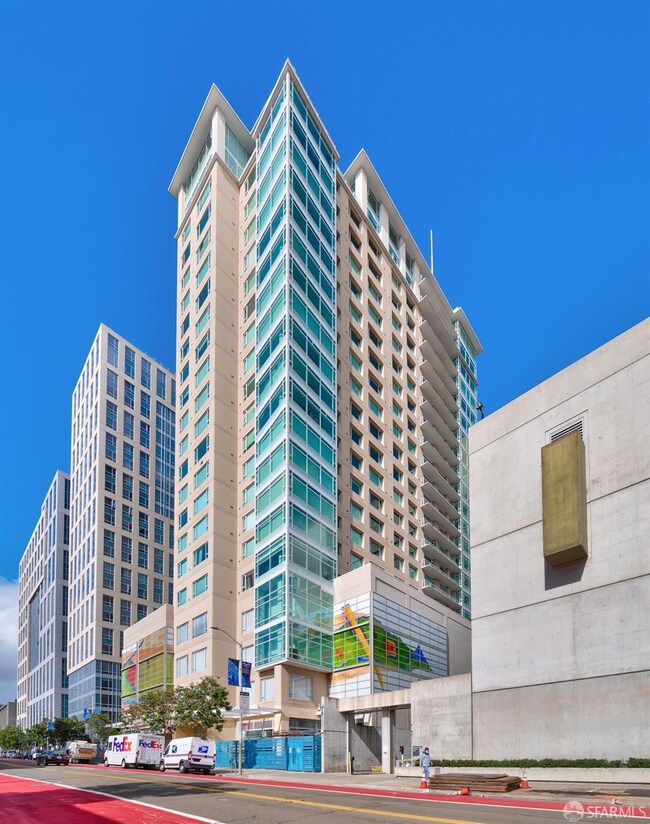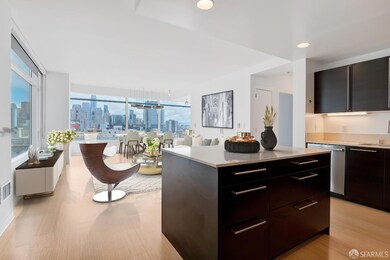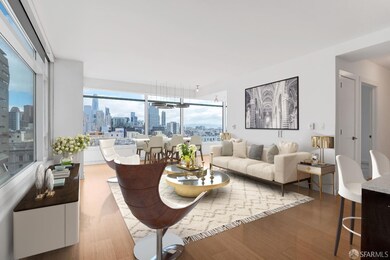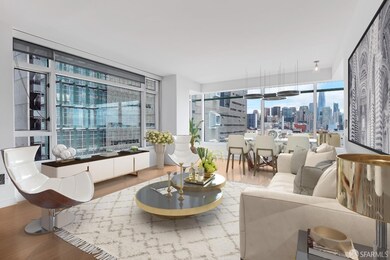
SoMa Grand 1160 Mission St Unit 1008 San Francisco, CA 94103
South of Market NeighborhoodHighlights
- Views of San Francisco
- 3-minute walk to Market And Hyde Outbound
- 1 Acre Lot
- Fitness Center
- In Ground Spa
- Clubhouse
About This Home
As of December 2024Experience breathtaking jetliner views of the San Francisco skyline from this stunning, modern, and technologically advanced high-rise condominium. Boasting 2 bedrooms and 2 full baths (including 1 en-suite), this luxurious unit offers a spacious open floor plan accentuated by expansive windows, flooding the space with natural light. The chef's kitchen, adorned with Bosch appliances, Studio Becker cabinetry, and Cambria quartz countertops, exudes elegance and functionality. Light wood floors add a touch of chic sophistication throughout. Relish in the comfort of the primary bedroom with its panoramic views of the San Francisco skyline and ample walk-in closet. The en-suite primary bathroom features a custom Studio Becker double vanity with quartz countertops and a luxurious walk-in shower. Indulge in resort-style living with an array of amenities including twice-monthly in-unit housekeeping, a fitness center, outdoor spa, lounge area with fire pit, dining area with built-in BBQ, community club room, 24-hour attended lobby, coffee bar, and additional guest parkingall included in the HOA dues. Experience the epitome of modern urban living in this exceptional condominium.
Property Details
Home Type
- Condominium
Est. Annual Taxes
- $13,331
Year Built
- Built in 2008
Lot Details
- Northeast Facing Home
- Gated Home
HOA Fees
- $1,134 Monthly HOA Fees
Property Views
- Bay
- Views of the Bay Bridge
- Panoramic
- City Lights
Home Design
- Modern Architecture
Interior Spaces
- 1,184 Sq Ft Home
- Wired For Sound
- Great Room
- Family Room Off Kitchen
- Living Room
- Open Floorplan
- Formal Dining Room
- Storage Room
- Laundry Room
Kitchen
- Built-In Electric Range
- Microwave
- Dishwasher
- Kitchen Island
- Quartz Countertops
- Disposal
Flooring
- Wood
- Tile
Bedrooms and Bathrooms
- Main Floor Bedroom
- Walk-In Closet
- 2 Full Bathrooms
- Quartz Bathroom Countertops
- Dual Vanity Sinks in Primary Bathroom
- Bathtub with Shower
Home Security
- Video Cameras
- Panic Alarm
Parking
- 1 Parking Space
- Enclosed Parking
- Electric Vehicle Home Charger
- Covered Parking
- Side by Side Parking
- Parking Fee
- $193 Parking Fee
Eco-Friendly Details
- Energy-Efficient Appliances
Outdoor Features
- In Ground Spa
- Balcony
- Uncovered Courtyard
- Outdoor Kitchen
- Fire Pit
- Built-In Barbecue
Utilities
- Zoned Heating System
- Internet Available
- Cable TV Available
Listing and Financial Details
- Assessor Parcel Number 3702-136
Community Details
Overview
- Association fees include common areas, door person, elevator, insurance on structure, maintenance exterior, ground maintenance, management, recreation facility, roof, security, sewer, trash
- 246 Units
- Soma Grand HOA, Phone Number (415) 863-4894
- High-Rise Condominium
- 23-Story Property
Amenities
- Community Barbecue Grill
Recreation
- Community Spa
Pet Policy
- Pets Allowed
Security
- Security Guard
- Carbon Monoxide Detectors
- Fire and Smoke Detector
Map
About SoMa Grand
Home Values in the Area
Average Home Value in this Area
Property History
| Date | Event | Price | Change | Sq Ft Price |
|---|---|---|---|---|
| 12/12/2024 12/12/24 | Sold | $775,000 | -9.8% | $655 / Sq Ft |
| 12/09/2024 12/09/24 | Pending | -- | -- | -- |
| 09/21/2024 09/21/24 | Price Changed | $859,000 | 0.0% | $726 / Sq Ft |
| 09/21/2024 09/21/24 | For Sale | $859,000 | +10.8% | $726 / Sq Ft |
| 09/20/2024 09/20/24 | Off Market | $775,000 | -- | -- |
| 07/23/2024 07/23/24 | Price Changed | $890,000 | -5.2% | $752 / Sq Ft |
| 04/23/2024 04/23/24 | For Sale | $939,000 | 0.0% | $793 / Sq Ft |
| 11/18/2023 11/18/23 | Rented | $3,795 | 0.0% | -- |
| 10/03/2023 10/03/23 | For Rent | $3,795 | -- | -- |
Tax History
| Year | Tax Paid | Tax Assessment Tax Assessment Total Assessment is a certain percentage of the fair market value that is determined by local assessors to be the total taxable value of land and additions on the property. | Land | Improvement |
|---|---|---|---|---|
| 2024 | $13,331 | $1,059,000 | $529,500 | $529,500 |
| 2023 | $14,978 | $1,196,000 | $598,000 | $598,000 |
| 2022 | $14,964 | $1,196,000 | $598,000 | $598,000 |
| 2021 | $15,212 | $1,216,000 | $608,000 | $608,000 |
| 2020 | $19,071 | $1,515,402 | $757,701 | $757,701 |
| 2019 | $18,369 | $1,485,690 | $742,845 | $742,845 |
| 2018 | $17,751 | $1,456,560 | $728,280 | $728,280 |
| 2017 | $17,242 | $1,428,000 | $714,000 | $714,000 |
| 2016 | $16,967 | $1,400,000 | $700,000 | $700,000 |
| 2015 | $10,578 | $863,508 | $431,754 | $431,754 |
| 2014 | $10,301 | $846,596 | $423,298 | $423,298 |
Mortgage History
| Date | Status | Loan Amount | Loan Type |
|---|---|---|---|
| Open | $475,000 | New Conventional | |
| Closed | $475,000 | New Conventional | |
| Previous Owner | $965,000 | New Conventional | |
| Previous Owner | $1,050,000 | Adjustable Rate Mortgage/ARM | |
| Previous Owner | $385,000 | New Conventional |
Deed History
| Date | Type | Sale Price | Title Company |
|---|---|---|---|
| Grant Deed | -- | Old Republic Title | |
| Grant Deed | -- | Old Republic Title | |
| Deed | -- | None Available | |
| Grant Deed | $1,400,000 | Old Republic Title Company | |
| Grant Deed | -- | Old Republic Title Company |
Similar Homes in San Francisco, CA
Source: San Francisco Association of REALTORS® MLS
MLS Number: 424026804
APN: 3702-136
- 1160 Mission St Unit 510
- 689 Minna
- 588 Minna Unit 604
- 588 Minna Unit 304
- 588 Minna Unit 503
- 588 Minna Unit 401
- 603 Natoma St Unit 305
- 574 Natoma St Unit 101
- 1075 Market St Unit 501
- 1075 Market St Unit 206
- 1075 Market St Unit 713
- 1075 Market St Unit 503
- 7 Sumner St
- 83 Mcallister St Unit 113
- 83 Mcallister St Unit 404
- 83 Mcallister St Unit 302
- 1097 Howard St Unit 203
- 542 Natoma St Unit 1
- 19 Moss St
- 60 Rausch St Unit 205

