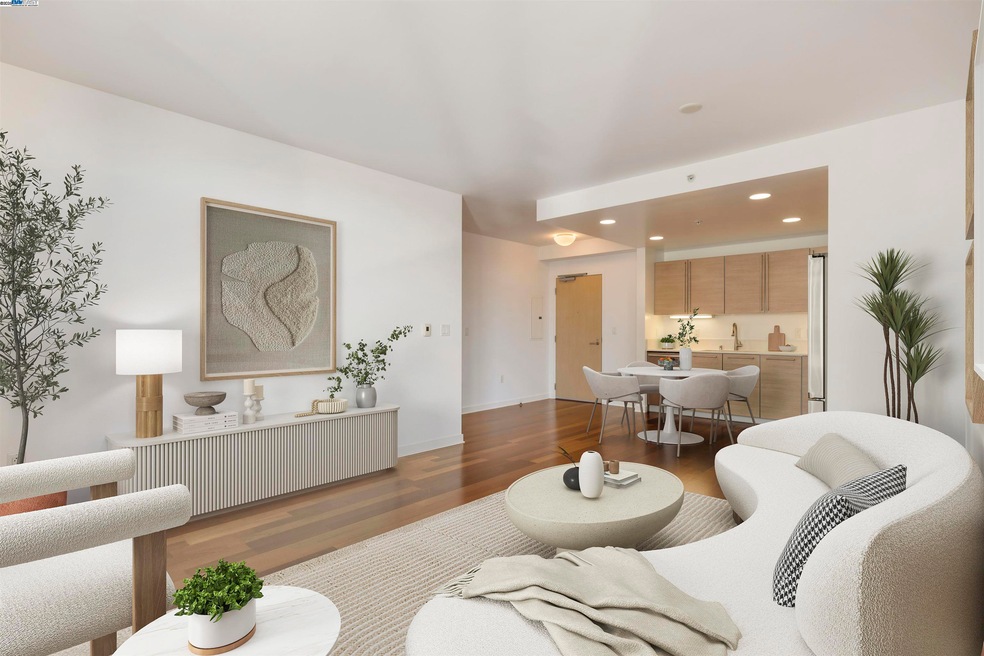
SoMa Grand 1160 Mission St Unit 1405 San Francisco, CA 94103
South of Market NeighborhoodHighlights
- Fitness Center
- 3-minute walk to Market And Hyde Outbound
- Contemporary Architecture
- Spa
- Clubhouse
- Wood Flooring
About This Home
As of April 2025Designed for sophisticated city living, SOMA Grand offers an extraordinary blend of style and comfort. This lovely 14th floor luxury condo is meticulously maintained with views of the city. Bright unit with timeless charm and engineered hardwood flooring throughout. Studio Becker kitchen cabinetry, Cambria Quartz countertops, Bosch dishwasher/microwave/electric range oven, new Samsung french door refrigerator, stacked washer & dryer, dual closets, spacious bathroom. Full service building amenities include 24 hour security, concierge service, complementary premium coffee in the lobby, bi-monthly housekeeping. Tranquil 5th floor park featuring meditation garden, sun deck with ample seating areas to relax, outdoor BBQ, Spa, fire pit, gym, ping pong table, wellness room for massage and chef's kitchen in club room perfect for entertaining. Conveniently located in the heart of San Francisco's mid-market neighborhood offering easy access to the financial district, The Embarcadero, SF Opera, Orpheum Theater, Westfield SF Center, SF Giants Oracle Park, Union Square and city nightlife. Farmers market, Wholefoods, Costco and a multitude of dining options to explore. Close to BART, MUNI, Caltrain and I 80/101/280. Attached parking garage lease is available through Ace Parking Management.
Property Details
Home Type
- Condominium
Est. Annual Taxes
- $8,317
Year Built
- Built in 2008
HOA Fees
- $952 Monthly HOA Fees
Home Design
- Contemporary Architecture
Interior Spaces
- 1-Story Property
- Family Room Off Kitchen
- Dining Area
Kitchen
- Built-In Oven
- Electric Cooktop
- Microwave
- Dishwasher
- Stone Countertops
- Disposal
Flooring
- Wood
- Tile
Bedrooms and Bathrooms
- 1 Bedroom
- 1 Full Bathroom
Laundry
- Laundry closet
- Dryer
- Washer
Parking
- Garage
- Secured Garage or Parking
Utilities
- Individual Controls for Heating
- Wall Furnace
Additional Features
- Spa
- Garden
Listing and Financial Details
- Assessor Parcel Number 3702 175
Community Details
Overview
- Association fees include common area maintenance, exterior maintenance, security/gate fee, trash, water/sewer, ground maintenance
- 246 Units
- Call Listing Agent Association, Phone Number (415) 401-2040
- Soma Subdivision
Amenities
- Community Barbecue Grill
- Picnic Area
Recreation
Pet Policy
- Dogs and Cats Allowed
Map
About SoMa Grand
Home Values in the Area
Average Home Value in this Area
Property History
| Date | Event | Price | Change | Sq Ft Price |
|---|---|---|---|---|
| 04/09/2025 04/09/25 | Sold | $525,000 | 0.0% | $791 / Sq Ft |
| 03/27/2025 03/27/25 | Pending | -- | -- | -- |
| 01/30/2025 01/30/25 | For Sale | $525,000 | -- | $791 / Sq Ft |
Tax History
| Year | Tax Paid | Tax Assessment Tax Assessment Total Assessment is a certain percentage of the fair market value that is determined by local assessors to be the total taxable value of land and additions on the property. | Land | Improvement |
|---|---|---|---|---|
| 2024 | $8,317 | $633,564 | $379,881 | $253,683 |
| 2023 | $8,178 | $621,142 | $372,433 | $248,709 |
| 2022 | $8,010 | $608,964 | $365,131 | $243,833 |
| 2021 | $7,864 | $597,024 | $357,972 | $239,052 |
| 2020 | $7,963 | $590,903 | $354,302 | $236,601 |
| 2019 | $7,645 | $579,317 | $347,355 | $231,962 |
| 2018 | $7,390 | $567,959 | $340,545 | $227,414 |
| 2017 | $7,003 | $556,823 | $333,868 | $222,955 |
| 2016 | $6,871 | $545,906 | $327,322 | $218,584 |
| 2015 | $6,784 | $537,707 | $322,406 | $215,301 |
| 2014 | $6,608 | $527,175 | $316,091 | $211,084 |
Mortgage History
| Date | Status | Loan Amount | Loan Type |
|---|---|---|---|
| Previous Owner | $317,100 | New Conventional | |
| Previous Owner | $365,000 | New Conventional | |
| Previous Owner | $393,564 | Purchase Money Mortgage |
Deed History
| Date | Type | Sale Price | Title Company |
|---|---|---|---|
| Interfamily Deed Transfer | -- | Chicago Title Co Concord | |
| Grant Deed | $492,000 | Old Republic Title Company |
Similar Homes in San Francisco, CA
Source: Bay East Association of REALTORS®
MLS Number: 41084236
APN: 3702-175
- 1160 Mission St Unit 510
- 689 Minna
- 588 Minna Unit 604
- 588 Minna Unit 304
- 588 Minna Unit 503
- 588 Minna Unit 401
- 603 Natoma St Unit 305
- 574 Natoma St Unit 101
- 1075 Market St Unit 501
- 1075 Market St Unit 206
- 1075 Market St Unit 713
- 1075 Market St Unit 503
- 7 Sumner St
- 83 Mcallister St Unit 113
- 83 Mcallister St Unit 404
- 83 Mcallister St Unit 302
- 1097 Howard St Unit 203
- 542 Natoma St Unit 1
- 19 Moss St
- 60 Rausch St Unit 205
