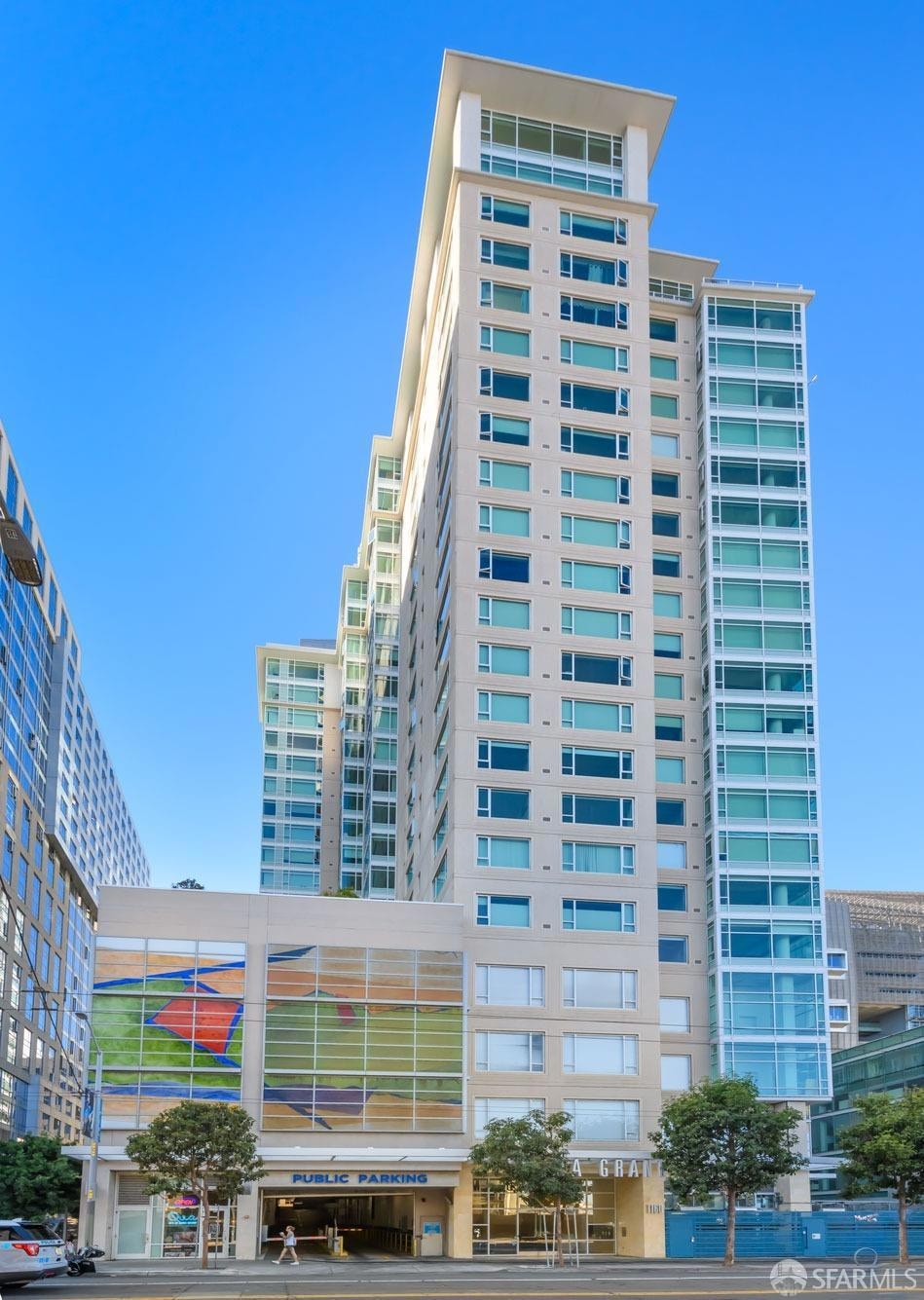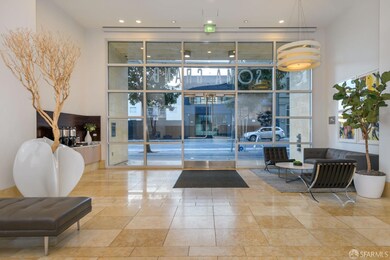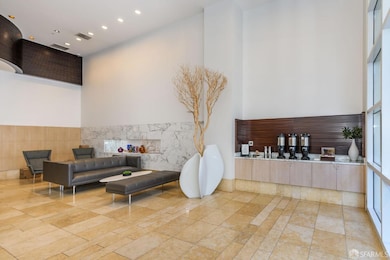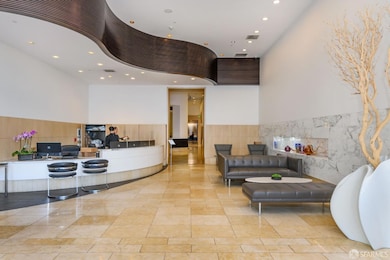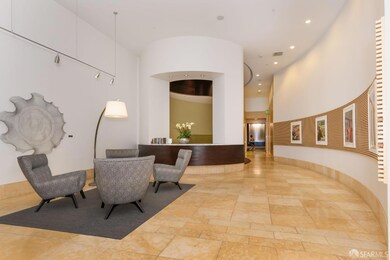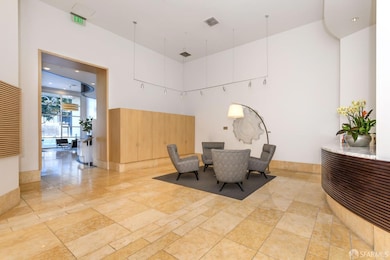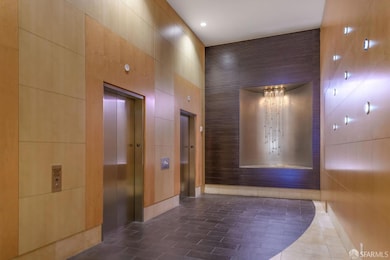
SoMa Grand 1160 Mission St Unit 608 San Francisco, CA 94103
South of Market NeighborhoodHighlights
- Views of San Francisco
- 3-minute walk to Market And Hyde Outbound
- 1 Acre Lot
- Fitness Center
- In Ground Spa
- Clubhouse
About This Home
As of February 2025Glittering panoramic city views greet you from the moment you step into this beautiful SOMA Grand home. Day or night, this breathtaking panorama offers a blissful way to experience the energy of San Francisco. Whether hosting guests or decompressing at the end of the day, the spacious living area can accommodate it all! Studio Becker cabinets and Bosch and LG appliances offer a comfortable cooking experience. The open floor plan allows for creative definition of space while still taking advantage of the incredible view. The options are endless! Three bedrooms provide additional flexibility. The primary suite can accommodate a king size bed! Enjoy the view with access to the balcony, a walk-in closet and en-suite bath. The second bedroom shares those views. A third bedroom can function as a home office with, you guessed it, stunning views of downtown San Francisco! SOMA Grand is known for its amenities and staff. Concierge staff accept deliveries. Enjoy coffee/tea service in the lobby and bi-weekly housekeeping in-unit. Participate in HOA hosted events. Use the gym and hot tub at your leisure. Reserve the club room for special events. A BBQ and seating area in the courtyard offer a lovely outdoor entertainment option. Rounding it out is on-site management and 24hr security.
Last Buyer's Agent
Michael Neri
Elevation Real Estate License #02050941
Property Details
Home Type
- Condominium
Est. Annual Taxes
- $12,481
Year Built
- Built in 2008
HOA Fees
- $1,298 Monthly HOA Fees
Property Views
- Panoramic
Home Design
- Modern Architecture
Interior Spaces
- 1,359 Sq Ft Home
- Double Pane Windows
Kitchen
- Built-In Electric Range
- Microwave
- Dishwasher
- Disposal
Flooring
- Wood
- Carpet
- Tile
Bedrooms and Bathrooms
- 2 Full Bathrooms
- Dual Vanity Sinks in Primary Bathroom
- Bathtub with Shower
Laundry
- Laundry closet
- Stacked Washer and Dryer
Parking
- 1 Parking Space
- Side by Side Parking
- Parking Fee
- $193 Parking Fee
- Unassigned Parking
Additional Features
- Energy-Efficient Appliances
- In Ground Spa
- Unit is below another unit
Listing and Financial Details
- Assessor Parcel Number 3702-080
Community Details
Overview
- Association fees include common areas, door person, elevator, insurance on structure, maintenance exterior, ground maintenance, management, organized activities, security, sewer, trash, water
- 246 Units
- The Soma Grand Residences Owners Association, Phone Number (415) 401-2000
- High-Rise Condominium
Amenities
- Community Barbecue Grill
Recreation
- Community Spa
Pet Policy
- Limit on the number of pets
- Dogs and Cats Allowed
Map
About SoMa Grand
Home Values in the Area
Average Home Value in this Area
Property History
| Date | Event | Price | Change | Sq Ft Price |
|---|---|---|---|---|
| 02/24/2025 02/24/25 | Sold | $995,000 | -5.2% | $732 / Sq Ft |
| 01/28/2025 01/28/25 | Pending | -- | -- | -- |
| 09/27/2024 09/27/24 | For Sale | $1,050,000 | -- | $773 / Sq Ft |
Tax History
| Year | Tax Paid | Tax Assessment Tax Assessment Total Assessment is a certain percentage of the fair market value that is determined by local assessors to be the total taxable value of land and additions on the property. | Land | Improvement |
|---|---|---|---|---|
| 2024 | $12,481 | $993,414 | $496,707 | $496,707 |
| 2023 | $12,280 | $973,936 | $486,968 | $486,968 |
| 2022 | $12,037 | $954,840 | $477,420 | $477,420 |
| 2021 | $11,819 | $936,118 | $468,059 | $468,059 |
| 2020 | $11,879 | $926,520 | $463,260 | $463,260 |
| 2019 | $11,473 | $908,354 | $454,177 | $454,177 |
| 2018 | $11,087 | $890,544 | $445,272 | $445,272 |
| 2017 | $10,654 | $873,084 | $436,542 | $436,542 |
| 2016 | $10,469 | $855,966 | $427,983 | $427,983 |
| 2015 | $10,337 | $843,110 | $421,555 | $421,555 |
| 2014 | $10,067 | $826,596 | $413,298 | $413,298 |
Mortgage History
| Date | Status | Loan Amount | Loan Type |
|---|---|---|---|
| Open | $796,000 | New Conventional | |
| Previous Owner | $100,000 | Credit Line Revolving | |
| Previous Owner | $114,500 | Credit Line Revolving | |
| Previous Owner | $625,000 | New Conventional | |
| Previous Owner | $746,169 | FHA | |
| Previous Owner | $746,169 | FHA |
Deed History
| Date | Type | Sale Price | Title Company |
|---|---|---|---|
| Grant Deed | -- | First American Title | |
| Grant Deed | -- | Old Republic Title Company |
Similar Homes in San Francisco, CA
Source: San Francisco Association of REALTORS® MLS
MLS Number: 424068220
APN: 3702-080
- 1160 Mission St Unit 510
- 689 Minna
- 603 Natoma St Unit 305
- 588 Minna Unit 604
- 588 Minna Unit 304
- 588 Minna Unit 503
- 588 Minna Unit 401
- 7 Sumner St
- 574 Natoma St Unit 101
- 1097 Howard St Unit 203
- 60 Rausch St Unit 205
- 19 Moss St
- 542 Natoma St Unit 1
- 1075 Market St Unit 501
- 1075 Market St Unit 206
- 1075 Market St Unit 713
- 1075 Market St Unit 503
- 1288 Howard St Unit 525
- 1288 Howard St Unit 413
- 1288 Howard St Unit 418
