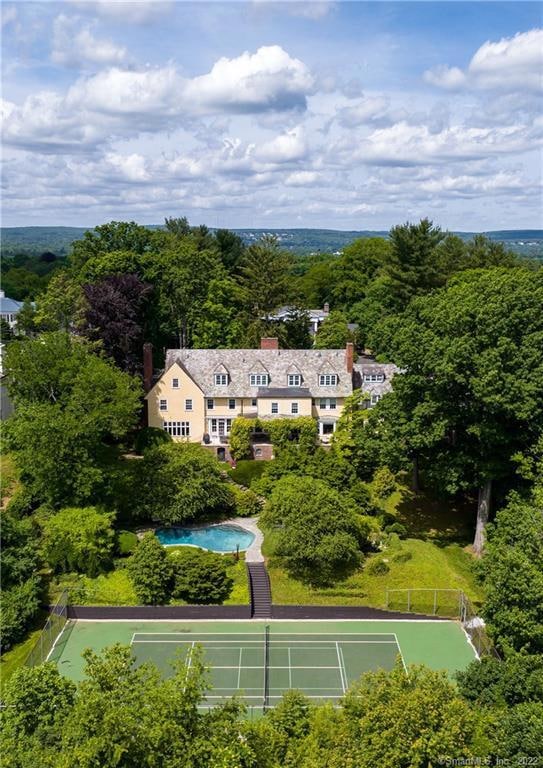1160 Prospect Ave Hartford, CT 06105
West End NeighborhoodHighlights
- Tennis Courts
- 1.04 Acre Lot
- Covered Deck
- In Ground Pool
- Maid or Guest Quarters
- Tudor Architecture
About This Home
As of March 2025Welcome to 1160 Prospect Avenue. Rarely is a home of this quality brought to the open market. Panache and sophistication describe this one of a kind estate which has been totally transformed by a noted designer, who has created the perfect lifestyle for the discriminating buyer. Magnificently restored - this is one of the finest estates in Greater Hartford - complete with pool, tennis courts, manicured grounds and views of the Hartford skyline. With upgrades too numerous to mention-this home is a must see!
Home Details
Home Type
- Single Family
Est. Annual Taxes
- $26,897
Year Built
- Built in 1921
Lot Details
- 1.04 Acre Lot
- Garden
- Property is zoned N1-1
Home Design
- Tudor Architecture
- Brick Exterior Construction
- Concrete Foundation
- Slate Roof
- Masonry Siding
Interior Spaces
- 8,374 Sq Ft Home
- 5 Fireplaces
- Entrance Foyer
- Solarium
- Home Security System
Kitchen
- Gas Oven or Range
- Range Hood
- Microwave
- Ice Maker
- Dishwasher
- Compactor
- Disposal
Bedrooms and Bathrooms
- 7 Bedrooms
- Maid or Guest Quarters
Laundry
- Laundry Room
- Dryer
- Washer
Partially Finished Basement
- Walk-Out Basement
- Basement Fills Entire Space Under The House
Parking
- 2 Car Garage
- Parking Deck
- Automatic Garage Door Opener
Outdoor Features
- In Ground Pool
- Tennis Courts
- Covered Deck
- Terrace
- Gazebo
- Outdoor Grill
Location
- Property is near a golf course
Utilities
- Central Air
- Hot Water Heating System
- Heating System Uses Natural Gas
- Hot Water Circulator
Listing and Financial Details
- Assessor Parcel Number 599188
Map
Home Values in the Area
Average Home Value in this Area
Property History
| Date | Event | Price | Change | Sq Ft Price |
|---|---|---|---|---|
| 03/01/2025 03/01/25 | Sold | $2,025,000 | -5.8% | $242 / Sq Ft |
| 11/13/2024 11/13/24 | Pending | -- | -- | -- |
| 08/22/2024 08/22/24 | For Sale | $2,150,000 | -- | $257 / Sq Ft |
Tax History
| Year | Tax Paid | Tax Assessment Tax Assessment Total Assessment is a certain percentage of the fair market value that is determined by local assessors to be the total taxable value of land and additions on the property. | Land | Improvement |
|---|---|---|---|---|
| 2024 | $26,897 | $390,101 | $69,788 | $320,313 |
| 2023 | $26,897 | $390,101 | $69,788 | $320,313 |
| 2022 | $26,897 | $390,101 | $69,788 | $320,313 |
| 2021 | $23,318 | $313,880 | $82,950 | $230,930 |
| 2020 | $23,318 | $313,880 | $82,950 | $230,930 |
| 2019 | $23,318 | $313,880 | $82,950 | $230,930 |
| 2018 | $22,532 | $303,298 | $80,154 | $223,144 |
| 2016 | $26,980 | $363,168 | $76,338 | $286,830 |
| 2015 | $26,980 | $345,917 | $72,712 | $273,205 |
| 2014 | $25,070 | $337,461 | $70,934 | $266,527 |
Mortgage History
| Date | Status | Loan Amount | Loan Type |
|---|---|---|---|
| Previous Owner | $829,400 | Stand Alone Refi Refinance Of Original Loan | |
| Previous Owner | $245,000 | No Value Available |
Deed History
| Date | Type | Sale Price | Title Company |
|---|---|---|---|
| Warranty Deed | $2,025,000 | None Available | |
| Warranty Deed | $2,025,000 | None Available | |
| Warranty Deed | $1,037,500 | -- | |
| Warranty Deed | $1,037,500 | -- | |
| Warranty Deed | $900,000 | -- | |
| Warranty Deed | $900,000 | -- | |
| Deed | $840,000 | -- |
Source: SmartMLS
MLS Number: 24041550
APN: HTFD-000106-000178-000005
- 260 Terry Rd
- 35 Bloomfield Ave
- 165 Scarborough St
- 8 Bassette Ln
- 30 Stratford Rd
- 165 Bloomfield Ave
- 25 Cornwall St
- 116 Baltimore St Unit 118
- 1443 Albany Ave
- 45-47 Norfolk St
- 30 Pilgrim Rd
- 111 Westbourne Pkwy Unit 113
- 31-33 Norfolk St
- 80 Hebron St
- 38 Birch Rd
- 53 Blue Hills Ave
- 795 Prospect Ave Unit B-5
- 54 Brainard Rd
- 20-22 Hebron St
- 17 Harrison Place Unit C

