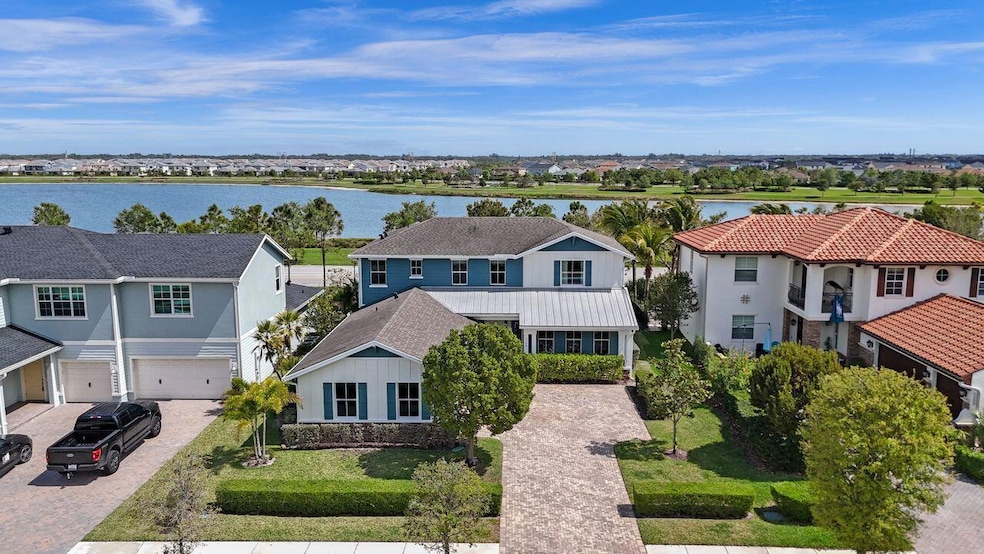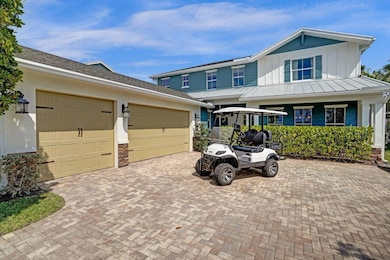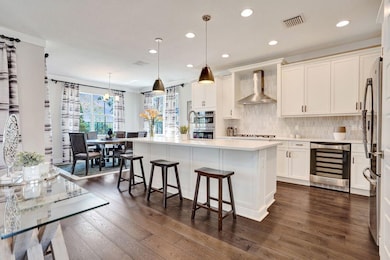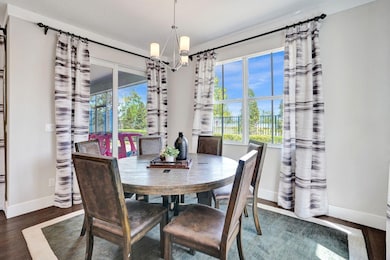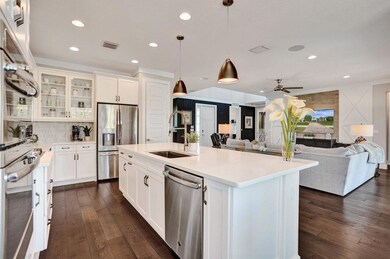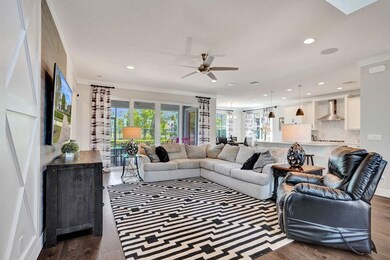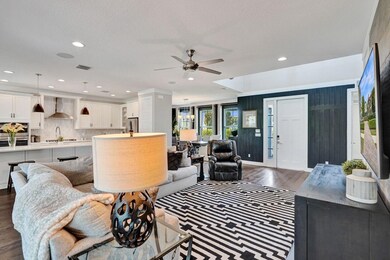
1160 Sterling Pine Place Loxahatchee, FL 33470
Arden NeighborhoodEstimated payment $6,256/month
Highlights
- Boat Ramp
- Gated with Attendant
- Clubhouse
- Binks Forest Elementary School Rated A-
- Lake View
- Loft
About This Home
Fully upgraded & finely finished, builder ''model'' home with 5 bedrooms, 4 bathrooms, a loft and 3 car garage. An awesome chef's kitchen has quartz counters, designer cabinets, S/S appliances, custom wine fridge, & a gas stove that overlook the family room & large eat-in kitchen nook area. Enjoy the split bedroom floor plan & picturesque lake views from the 2 primary suites (one up-stairs & another down), family room & kitchen nook. There are fabulous designer accent walls, 9 foot doors, upscale stair railings & coordinated window dressings that contribute to the elegance of this fine Kennedy built, designer home. The living area flows easily from room to room for entertaining & relaxed living. Experience the convenience, safety & security of all impact windows & doors. Ride the included
Home Details
Home Type
- Single Family
Est. Annual Taxes
- $11,219
Year Built
- Built in 2018
Lot Details
- 7,798 Sq Ft Lot
- Fenced
- Sprinkler System
- Property is zoned PUD
HOA Fees
- $308 Monthly HOA Fees
Parking
- 3 Car Attached Garage
- Garage Door Opener
- Driveway
Property Views
- Lake
- Garden
Home Design
- Shingle Roof
- Composition Roof
- Metal Roof
Interior Spaces
- 3,111 Sq Ft Home
- 2-Story Property
- Furnished or left unfurnished upon request
- High Ceiling
- Ceiling Fan
- Entrance Foyer
- Family Room
- Formal Dining Room
- Loft
Kitchen
- Breakfast Area or Nook
- Eat-In Kitchen
- Breakfast Bar
- Built-In Oven
- Gas Range
- Microwave
- Dishwasher
- Disposal
Flooring
- Carpet
- Tile
Bedrooms and Bathrooms
- 5 Bedrooms
- Split Bedroom Floorplan
- Walk-In Closet
- 4 Full Bathrooms
- Dual Sinks
- Separate Shower in Primary Bathroom
Laundry
- Laundry Room
- Dryer
- Washer
- Laundry Tub
Home Security
- Impact Glass
- Fire and Smoke Detector
Outdoor Features
- Open Patio
- Outdoor Grill
- Porch
Schools
- Binks Forest Elementary School
- Wellington Landings Middle School
- Wellington High School
Utilities
- Central Heating and Cooling System
- Gas Water Heater
- Cable TV Available
Listing and Financial Details
- Assessor Parcel Number 00404328010001270
Community Details
Overview
- Association fees include management, common areas, recreation facilities, security
- Built by Kennedy Homes LLC
- Arden Pud Pod A East & Po Subdivision, Honeysuckle Floorplan
Recreation
- Boat Ramp
- Boating
- Tennis Courts
- Community Basketball Court
- Pickleball Courts
- Community Pool
- Community Spa
- Park
- Trails
Additional Features
- Clubhouse
- Gated with Attendant
Map
Home Values in the Area
Average Home Value in this Area
Tax History
| Year | Tax Paid | Tax Assessment Tax Assessment Total Assessment is a certain percentage of the fair market value that is determined by local assessors to be the total taxable value of land and additions on the property. | Land | Improvement |
|---|---|---|---|---|
| 2024 | $11,219 | $599,252 | -- | -- |
| 2023 | $10,998 | $581,798 | $0 | $0 |
| 2022 | $10,936 | $564,852 | $0 | $0 |
| 2021 | $9,499 | $469,431 | $100,000 | $369,431 |
| 2020 | $8,902 | $402,141 | $90,000 | $312,141 |
| 2019 | $9,009 | $405,374 | $90,000 | $315,374 |
| 2018 | $2,310 | $80,000 | $80,000 | $0 |
| 2017 | $1,525 | $45,000 | $45,000 | $0 |
Property History
| Date | Event | Price | Change | Sq Ft Price |
|---|---|---|---|---|
| 03/21/2025 03/21/25 | Price Changed | $899,900 | -2.7% | $289 / Sq Ft |
| 03/12/2025 03/12/25 | For Sale | $924,900 | +32.1% | $297 / Sq Ft |
| 07/26/2021 07/26/21 | Sold | $700,000 | -3.4% | $225 / Sq Ft |
| 06/26/2021 06/26/21 | Pending | -- | -- | -- |
| 06/07/2021 06/07/21 | For Sale | $725,000 | +31.8% | $233 / Sq Ft |
| 06/30/2020 06/30/20 | Sold | $550,000 | -30.6% | $177 / Sq Ft |
| 05/31/2020 05/31/20 | Pending | -- | -- | -- |
| 10/12/2019 10/12/19 | For Sale | $791,940 | -- | $255 / Sq Ft |
Deed History
| Date | Type | Sale Price | Title Company |
|---|---|---|---|
| Warranty Deed | $700,000 | Independence Ttl Ins Agcy In | |
| Warranty Deed | $550,000 | Independence Title | |
| Special Warranty Deed | $474,256 | Independence Title Ins Agenc |
Mortgage History
| Date | Status | Loan Amount | Loan Type |
|---|---|---|---|
| Open | $90,000 | Credit Line Revolving | |
| Open | $556,500 | New Conventional |
Similar Homes in Loxahatchee, FL
Source: BeachesMLS
MLS Number: R11070510
APN: 00-40-43-28-01-000-1270
- 1096 Sterling Pine Place
- 986 Castaway Ct
- 19615 Barn Swallow Way
- 1506 Stockbridge St
- 1612 Sawgrass Whisper Way
- 18984 Wood Stork Way
- 1548 Stockbridge St
- 1613 Sawgrass Whisper Way
- 1524 Stockbridge St
- 1543 Stockbridge St
- 19487 Barn Swallow Way
- 19427 Broad Shore Walk
- 1942 Wandering Willow Way
- 1459 Tangled Orchard Trace
- 600 Hookline Cir
- 636 Hookline Cir
- 1073 Sterling Pine Place
- 1218 Timber Reap Trail
- 1204 Deer Haven Dr
- 1049 Sterling Pine Place
