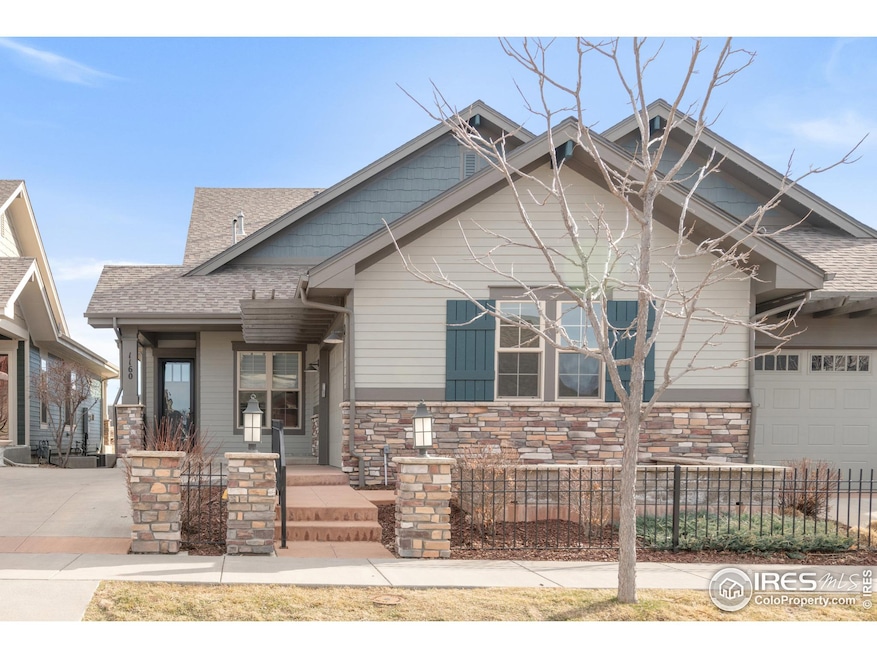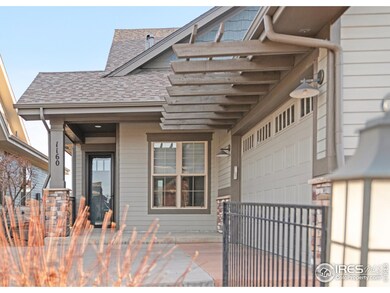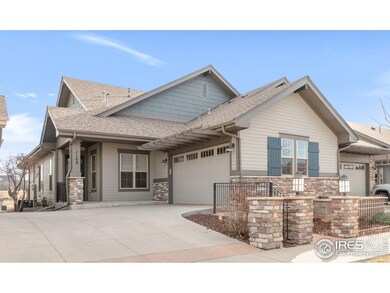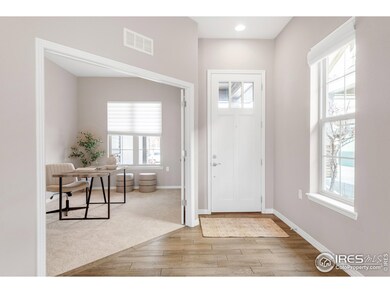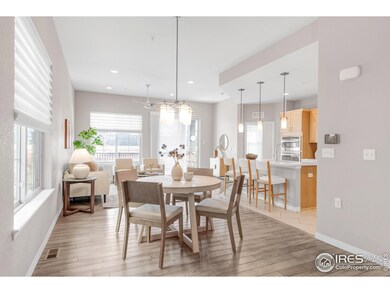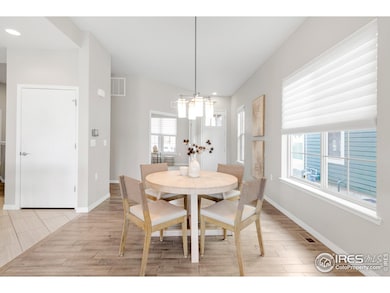
1160 Summit View Dr Louisville, CO 80027
Estimated payment $5,829/month
Highlights
- Open Floorplan
- Engineered Wood Flooring
- Double Oven
- Louisville Elementary School Rated A
- Home Office
- 2 Car Attached Garage
About This Home
This beautifully maintained ranch-style home offers the perfect balance of comfort and convenience in a wonderful Louisville location. Featuring an open floor plan with engineered hardwood flooring and new carpeting, this paired home is designed for effortless main-floor living. High ceilings and southern-facing windows fill the space with natural light, while a main-level study provides a dedicated workspace. The kitchen boasts new stainless steel appliances, quartz countertops, maple cabinets and bar seating, seamlessly connecting to the dining and living areas. Retreat to a sizable primary suite featuring a walk-in closet and a serene bath with a walk-in shower and a double vanity. The finished basement offers plenty of room for owners and guests, with a spacious rec room, two bedrooms, a full bath and ample storage. Upgrades include a whole house fan, remote control Hunter-Douglas blinds and tankless hot water heater. Enjoy outdoor living year-round with covered front and back patios, the latter equipped with a ceiling heater for added warmth. Located in a quiet neighborhood with nearby trails and parks, this home is ideal for those seeking a low-maintenance, lock-and-leave lifestyle. A large two-car attached garage is an added amenity.
Townhouse Details
Home Type
- Townhome
Est. Annual Taxes
- $5,325
Year Built
- Built in 2015
Lot Details
- 5,030 Sq Ft Lot
- South Facing Home
- Southern Exposure
HOA Fees
- $435 Monthly HOA Fees
Parking
- 2 Car Attached Garage
Home Design
- Half Duplex
- Wood Frame Construction
- Composition Roof
- Stone
Interior Spaces
- 2,691 Sq Ft Home
- 1-Story Property
- Open Floorplan
- Ceiling height of 9 feet or more
- Ceiling Fan
- Double Pane Windows
- Window Treatments
- Family Room
- Home Office
- Laundry on main level
Kitchen
- Eat-In Kitchen
- Double Oven
- Gas Oven or Range
- Dishwasher
- Kitchen Island
- Disposal
Flooring
- Engineered Wood
- Carpet
- Tile
Bedrooms and Bathrooms
- 3 Bedrooms
- Walk-In Closet
- Primary bathroom on main floor
Basement
- Basement Fills Entire Space Under The House
- Natural lighting in basement
Eco-Friendly Details
- Energy-Efficient HVAC
- Energy-Efficient Thermostat
Outdoor Features
- Patio
Schools
- Louisville Elementary And Middle School
- Monarch High School
Utilities
- Humidity Control
- Whole House Fan
- Forced Air Heating and Cooling System
- High Speed Internet
- Cable TV Available
Community Details
- Association fees include common amenities, snow removal, ground maintenance, maintenance structure
- Built by Boulder Creek Builders
- The Lanterns Subdivision
Listing and Financial Details
- Assessor Parcel Number R0605204
Map
Home Values in the Area
Average Home Value in this Area
Tax History
| Year | Tax Paid | Tax Assessment Tax Assessment Total Assessment is a certain percentage of the fair market value that is determined by local assessors to be the total taxable value of land and additions on the property. | Land | Improvement |
|---|---|---|---|---|
| 2024 | $5,235 | $59,248 | $21,098 | $38,150 |
| 2023 | $5,235 | $59,248 | $24,783 | $38,150 |
| 2022 | $5,083 | $52,813 | $19,641 | $33,172 |
| 2021 | $5,032 | $54,333 | $20,206 | $34,127 |
| 2020 | $4,533 | $48,441 | $20,449 | $27,992 |
| 2019 | $4,469 | $48,441 | $20,449 | $27,992 |
| 2018 | $4,206 | $47,081 | $12,816 | $34,265 |
| 2017 | $4,122 | $52,051 | $14,169 | $37,882 |
| 2016 | $1,409 | $15,254 | $15,254 | $0 |
Property History
| Date | Event | Price | Change | Sq Ft Price |
|---|---|---|---|---|
| 03/18/2025 03/18/25 | For Sale | $887,000 | -- | $330 / Sq Ft |
Deed History
| Date | Type | Sale Price | Title Company |
|---|---|---|---|
| Quit Claim Deed | -- | None Available | |
| Interfamily Deed Transfer | -- | None Available | |
| Special Warranty Deed | $654,586 | Land Title Guarantee Co |
Similar Homes in the area
Source: IRES MLS
MLS Number: 1028728
APN: 1575054-76-010
- 1856 Kalel Ln
- 1304 Snowberry Ln Unit 103
- 1304 Snowberry Ln Unit 204
- 869 Bluestem Ln
- 1316 Snowberry Ln Unit 101
- 1854 Jules Ln
- 1308 Snowberry Ln Unit 301
- 1308 Snowberry Ln Unit 304
- 1324 Snowberry Ln
- 1826 Steel St
- 1356 Golden Eagle Way
- 2838 Cascade Creek Dr
- 1961 Centennial Dr Unit 1961
- 2859 Cascade Creek Dr
- 1931 Centennial Dr Unit 1931
- 2886 Twin Lakes Cir
- 2811 Twin Lakes Cir
- 1655 Main St
- 1833 Sweet Clover Ln
- 2879 Shadow Lake Rd
