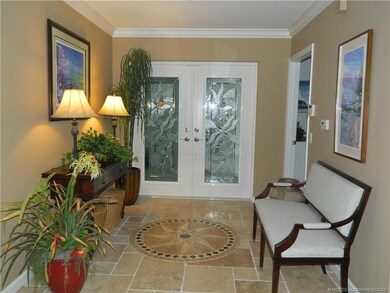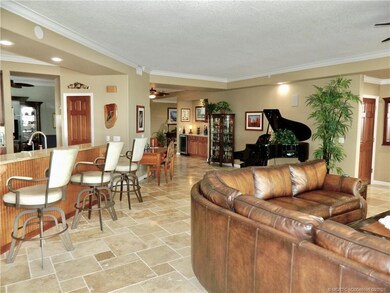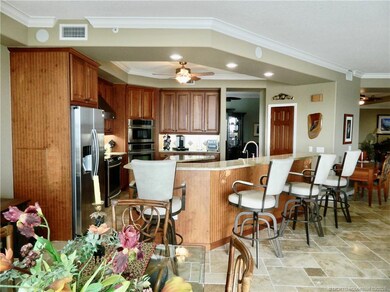
The Admiralty 1160 SW Chapman Way Unit 204 Palm City, FL 34990
Estimated payment $9,071/month
Highlights
- Marina
- Property has ocean access
- Marina View
- Bessey Creek Elementary School Rated A-
- Boat Dock
- Fitness Center
About This Home
FABULOUS WATER VIEWS in MARINA COMMUNITY! STUNNING 3 BEDROOM 3 BATH + OFFICE. UNIQUE MARINA COMMUNITY FEELS MORE LIKE A SINGLE FAMILY RESIDENCE THAN A CONDO! MARBLE FLOORS THRUOUT LIVING AREAS and BRAZILIAN CHERRYWOOD IN DEN and 3rd BEDROOM. SPACIOUS GREAT ROOM has 9'4" CEILINGS, BEAUTIFUL CROWN and IMPACT GLASS WINDOWS and SLIDERS that LEAD ONTO THE OVERSIZED GLASS ENCLOSED SCREENED PATIO OVERLOOKING THE WATER. KITCHEN HAS LUXURIOUS GRANITE BAR and COUNTERTOPS. CENTER ISLAND, WALK IN PANTRY, STAINLESS APPLIANCES with VIEWS that OPEN ONTO WATERWAY GREAT ROOM has WET BAR WITH WINE COOLER FOR EASE of ENTERTAINING. THE OVERSIZED PRIVATE 2 CAR GARAGE HAS CABINETS FOR STORAGE TOO. THE CLUBHOUSE, GYM AND HEATED POOL ARE NEWLY REMODELED TO COMPLETE THIS ONE OF A KIND GATED MARINA COMMUNITY. NOTE: S.I.R.S & MILESTONE INSPECTIONS HAVE BEEN COMPLETED...CALL TODAY AND LIVE YOUR BEST LIFE IN THIS WONDERFUL COMMUNITY...
Property Details
Home Type
- Condominium
Est. Annual Taxes
- $7,927
Year Built
- Built in 2005
Lot Details
- Property fronts a private road
- End Unit
- Fenced
- Sprinkler System
HOA Fees
- $1,991 Monthly HOA Fees
Parking
- 2 Car Attached Garage
Property Views
Home Design
- Contemporary Architecture
- Concrete Siding
- Block Exterior
- Stucco
Interior Spaces
- 2,891 Sq Ft Home
- 4-Story Property
- Wet Bar
- Built-In Features
- Plantation Shutters
- Sliding Windows
- Casement Windows
- French Doors
- Combination Dining and Living Room
- Screened Porch
Kitchen
- Built-In Oven
- Cooktop
- Microwave
- Dishwasher
- Kitchen Island
- Disposal
Flooring
- Wood
- Carpet
- Marble
Bedrooms and Bathrooms
- 3 Bedrooms
- Walk-In Closet
- 3 Full Bathrooms
- Bathtub
- Separate Shower
Laundry
- Dryer
- Washer
- Laundry Tub
Home Security
Pool
- Concrete Pool
- Heated In Ground Pool
Outdoor Features
- Property has ocean access
- Access To Intracoastal Waterway
- Canal Access
- Waterfront Basin
- Patio
Schools
- Bessey Creek Elementary School
- Hidden Oaks Middle School
- Martin County High School
Utilities
- Central Heating and Cooling System
- Underground Utilities
- 220 Volts
- 110 Volts
- Cable TV Available
Community Details
Overview
- Association fees include management, common areas, cable TV, insurance, ground maintenance, pool(s), road maintenance, security, taxes, trash
- 9 Units
- Association Phone (772) 871-0004
Amenities
- Community Barbecue Grill
- Clubhouse
- Community Kitchen
- Elevator
Recreation
- Boat Dock
- Community Boat Facilities
- Marina
Pet Policy
- Limit on the number of pets
- Pet Size Limit
Security
- Phone Entry
- Gated Community
- Impact Glass
- Fire Sprinkler System
Map
About The Admiralty
Home Values in the Area
Average Home Value in this Area
Tax History
| Year | Tax Paid | Tax Assessment Tax Assessment Total Assessment is a certain percentage of the fair market value that is determined by local assessors to be the total taxable value of land and additions on the property. | Land | Improvement |
|---|---|---|---|---|
| 2024 | $7,799 | $528,617 | -- | -- |
| 2023 | $7,799 | $513,221 | $0 | $0 |
| 2022 | $7,601 | $498,273 | $0 | $0 |
| 2021 | $7,665 | $483,761 | $0 | $0 |
| 2020 | $7,616 | $477,082 | $0 | $0 |
| 2019 | $7,524 | $466,356 | $0 | $0 |
| 2018 | $7,334 | $457,660 | $0 | $0 |
| 2017 | $6,889 | $448,247 | $0 | $0 |
| 2016 | $6,785 | $439,027 | $0 | $0 |
| 2015 | -- | $435,975 | $0 | $0 |
| 2014 | -- | $432,515 | $0 | $0 |
Property History
| Date | Event | Price | Change | Sq Ft Price |
|---|---|---|---|---|
| 03/24/2025 03/24/25 | Price Changed | $1,150,000 | -8.0% | $398 / Sq Ft |
| 01/19/2025 01/19/25 | For Sale | $1,250,000 | -- | $432 / Sq Ft |
Deed History
| Date | Type | Sale Price | Title Company |
|---|---|---|---|
| Quit Claim Deed | $100 | None Listed On Document | |
| Quit Claim Deed | -- | Brian Beauchamp Pa | |
| Warranty Deed | $650,000 | Certified Land Title Co | |
| Warranty Deed | $575,000 | -- |
Mortgage History
| Date | Status | Loan Amount | Loan Type |
|---|---|---|---|
| Previous Owner | $125,000 | Credit Line Revolving | |
| Previous Owner | $178,000 | No Value Available | |
| Previous Owner | $120,000 | No Value Available | |
| Previous Owner | $120,000 | No Value Available | |
| Previous Owner | $200,000 | No Value Available | |
| Previous Owner | $460,000 | No Value Available |
Similar Homes in Palm City, FL
Source: Martin County REALTORS® of the Treasure Coast
MLS Number: M20048596
APN: 07-38-41-020-002-02040-0
- 1160 SW Chapman Way Unit 204
- 1140 SW Chapman Way Unit 401
- 1130 SW Chapman Way Unit 509
- 2054 SW Mockingbird Ln
- 1282 SW Pelican Crescent
- 1401 Lago Cir
- 1370 Lago Cir
- 1570 Lago Cir
- 516 SW South Carolina Dr
- 1100 SW 24th St
- 1410 SW Palm City Rd Unit C
- 1410 SW Palm City Rd
- 0 Unassigned Unit R11050052
- 535 SW Siesta Way
- 1408 SW Palm City Rd
- 508 SW South Carolina Dr
- 1607 SW Shady Lake Terrace
- 1852 SW Palm City Rd Unit 202
- 1856 SW Palm City Rd Unit 206
- 1858 SW Palm City Rd Unit 205






