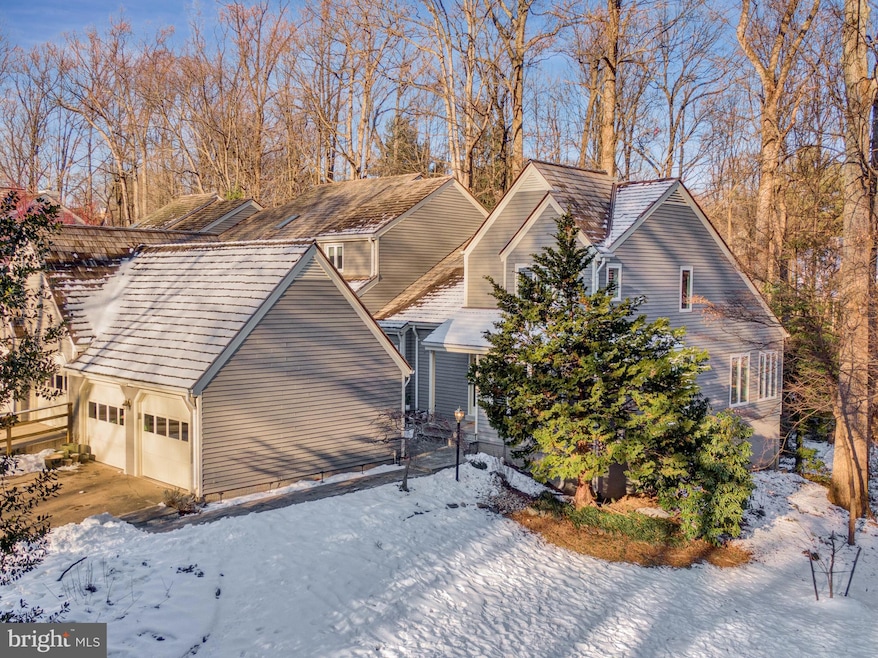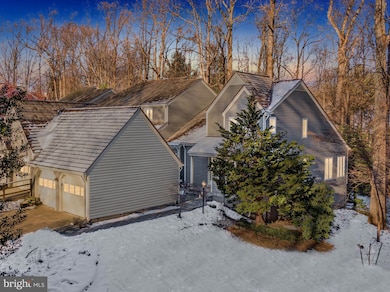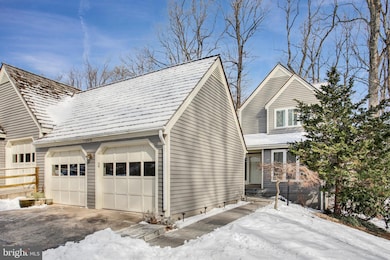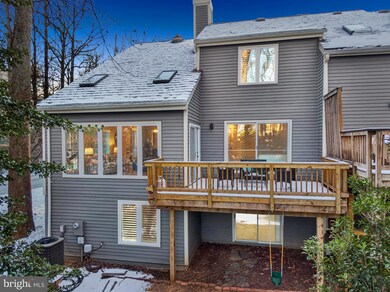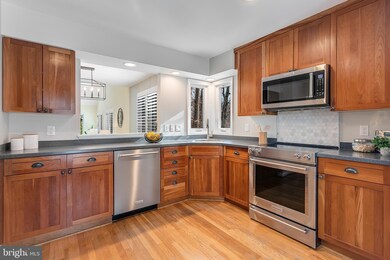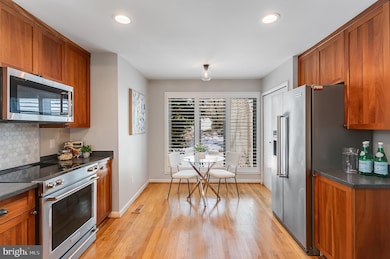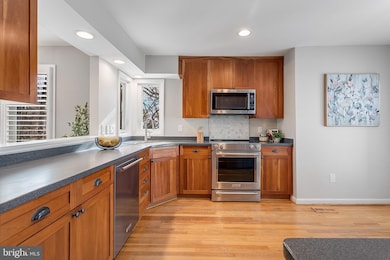
11600 Chapel Cross Way Reston, VA 20194
North Reston NeighborhoodHighlights
- Eat-In Gourmet Kitchen
- View of Trees or Woods
- Deck
- Aldrin Elementary Rated A
- Open Floorplan
- 3-minute walk to Lake Newport Recreation Area
About This Home
As of February 202511600 Chapel Cross Way is a rare gem. This 4 bedroom 3.5 bath Woodlake model with a main-level primary suite, offers the perfect balance of comfort, charm, and versatility. Homes in this exclusive cluster rarely come on the market, making this a unique opportunity to enjoy all that Reston living has to offer.
Step inside and be greeted by a thoughtfully designed layout, with bright and open spaces. It lives like a detached home and is perfect for those seeking extra space for guests or home office needs. The main level features the primary suite, an inviting living room with large windows that fill the space with natural light, a formal dining area ideal for hosting gatherings, and a beautifully updated kitchen with sleek countertops, modern appliances, and plenty of storage. Adjacent to the kitchen, a cozy family room with a wood-burning fireplace opens to a private deck, seamlessly blending indoor and outdoor living. You will enjoy the private wooded views out of your family room and deck while the modern shutters offer a sense of privacy inside. In front of the home sits a large, detached, two-car garage and a private driveway for parking.
Upstairs, you’ll find two generously sized bedrooms, and one full bath. The upper level also has a multi-purpose landing that gives you a great view of the living room below. Use this space as an office, play area or a reading nook. The lower level offers a versatile finished space—perfect for a home office, gym, or media room—along with a generously sized bedroom and a full bath. The lower level has additional storage and walk-out access to a serene backyard surrounded by mature trees. The carpet has been recently replaced, some kitchen appliances and HVAC were updated in 2020. 3D tour and floor plans available on the listing. Video is coming soon.
Living in Reston means enjoying unparalleled amenities provided by the Reston Association. Residents have access to 15 outdoor swimming pools, 50+ miles of paved trails, tennis courts, basketball courts, pickleball courts, and numerous playgrounds. Nature lovers will appreciate the proximity to Lake Newport and Lake Anne, Browns Chapel and Baron Cameron parks. Reston Town Center, just a short drive away, offers premier dining, shopping, and entertainment options.
This private neighborhood has a great sense of community, peaceful streets, and convenient location. Commuters will love the easy access to major routes and the Wiehle-Reston East Metro station.
Don’t miss your chance to call this exceptional property home. With its flexible spaces, prime location, and access to Reston’s unparalleled amenities, 11600 Chapel Cross Way is the perfect place to create lasting memories.
Last Agent to Sell the Property
TTR Sothebys International Realty License #0225220132

Townhouse Details
Home Type
- Townhome
Est. Annual Taxes
- $8,353
Year Built
- Built in 1986
Lot Details
- 6,306 Sq Ft Lot
- Extensive Hardscape
- Wooded Lot
- Backs to Trees or Woods
- Property is in very good condition
HOA Fees
- $226 Monthly HOA Fees
Parking
- 2 Car Detached Garage
- 2 Driveway Spaces
- Front Facing Garage
- On-Street Parking
Home Design
- Contemporary Architecture
- Slab Foundation
- Shake Roof
- Wood Siding
Interior Spaces
- Property has 3 Levels
- Open Floorplan
- Vaulted Ceiling
- Skylights
- 1 Fireplace
- Great Room
- Family Room Off Kitchen
- Living Room
- Dining Room
- Loft
- Utility Room
- Views of Woods
- Finished Basement
- Walk-Out Basement
Kitchen
- Eat-In Gourmet Kitchen
- Breakfast Area or Nook
- Built-In Range
- Built-In Microwave
- Extra Refrigerator or Freezer
- Ice Maker
- Dishwasher
- Stainless Steel Appliances
- Disposal
Flooring
- Wood
- Partially Carpeted
Bedrooms and Bathrooms
- En-Suite Bathroom
Laundry
- Laundry Room
- Laundry on main level
- Dryer
- Washer
Outdoor Features
- Deck
- Patio
Schools
- Aldrin Elementary School
- Herndon Middle School
- Herndon High School
Utilities
- Air Source Heat Pump
- Electric Water Heater
- Cable TV Available
Listing and Financial Details
- Tax Lot 8
- Assessor Parcel Number 0114 11010008
Community Details
Overview
- $848 Recreation Fee
- Association fees include snow removal, common area maintenance, pool(s), trash, reserve funds
- Ashely Court Cluster Assn & Reston Assn HOA
- Reston Subdivision, Woodlake Floorplan
- Property is near a preserve or public land
Recreation
- Tennis Courts
- Community Basketball Court
- Community Playground
- Community Pool
- Jogging Path
Map
Home Values in the Area
Average Home Value in this Area
Property History
| Date | Event | Price | Change | Sq Ft Price |
|---|---|---|---|---|
| 02/21/2025 02/21/25 | Sold | $980,128 | +15.3% | $336 / Sq Ft |
| 01/29/2025 01/29/25 | For Sale | $850,000 | -- | $291 / Sq Ft |
Tax History
| Year | Tax Paid | Tax Assessment Tax Assessment Total Assessment is a certain percentage of the fair market value that is determined by local assessors to be the total taxable value of land and additions on the property. | Land | Improvement |
|---|---|---|---|---|
| 2024 | $8,353 | $692,920 | $185,000 | $507,920 |
| 2023 | $8,362 | $711,350 | $185,000 | $526,350 |
| 2022 | $8,019 | $673,600 | $170,000 | $503,600 |
| 2021 | $7,559 | $619,370 | $150,000 | $469,370 |
| 2020 | $7,447 | $605,170 | $145,000 | $460,170 |
| 2019 | $7,277 | $591,360 | $145,000 | $446,360 |
| 2018 | $6,905 | $600,470 | $145,000 | $455,470 |
| 2017 | $6,911 | $572,080 | $145,000 | $427,080 |
| 2016 | $6,756 | $560,460 | $145,000 | $415,460 |
| 2015 | $5,888 | $506,270 | $145,000 | $361,270 |
| 2014 | $5,875 | $506,270 | $145,000 | $361,270 |
Mortgage History
| Date | Status | Loan Amount | Loan Type |
|---|---|---|---|
| Open | $905,128 | VA | |
| Previous Owner | $98,900 | New Conventional | |
| Previous Owner | $177,600 | No Value Available |
Deed History
| Date | Type | Sale Price | Title Company |
|---|---|---|---|
| Deed | $980,128 | Title Resources Guaranty | |
| Gift Deed | -- | -- | |
| Deed | $222,000 | -- |
Similar Homes in Reston, VA
Source: Bright MLS
MLS Number: VAFX2219036
APN: 0114-11010008
- 11589 Lake Newport Rd
- 11582 Greenwich Point Rd
- 1585 Stowe Ct
- 11423 Hollow Timber Way
- 11431 Hollow Timber Way
- 11743 Summerchase Cir
- 11743 Summerchase Cir Unit C
- 11733 Summerchase Cir Unit 1733A
- 11731 Summerchase Cir
- 11708 Summerchase Cir Unit D
- 11715 Summerchase Cir
- 1310 Park Garden Ln
- 1519 Woodcrest Dr
- 1351 Heritage Oak Way
- 1609 Fellowship Square
- 11408 Gate Hill Place Unit 118
- 11616 Vantage Hill Rd Unit 2C
- 1602 Chimney House Rd Unit 1602
- 1353 Northgate Square
- 1361 Garden Wall Cir Unit 701
