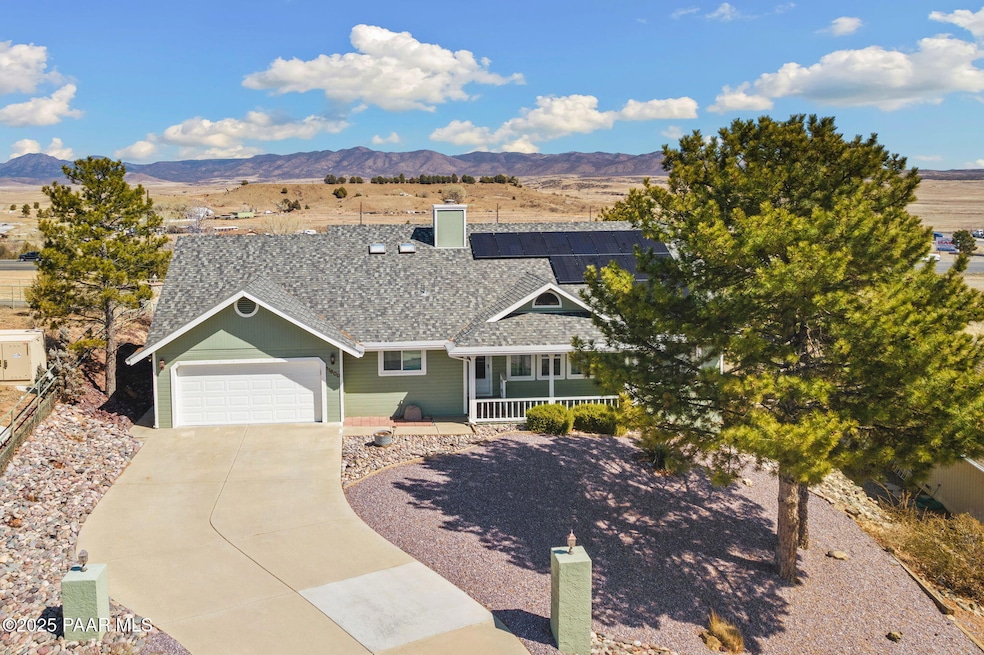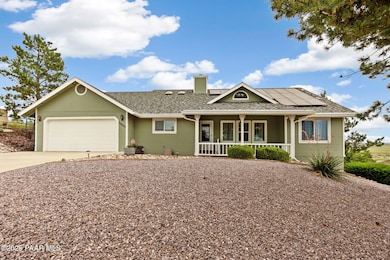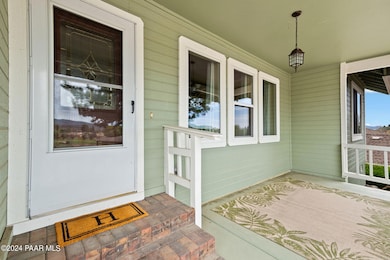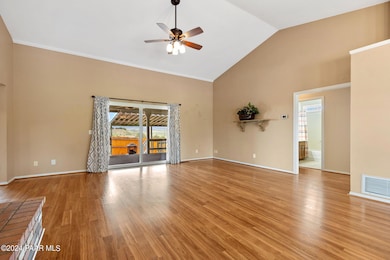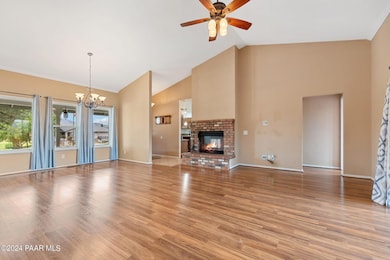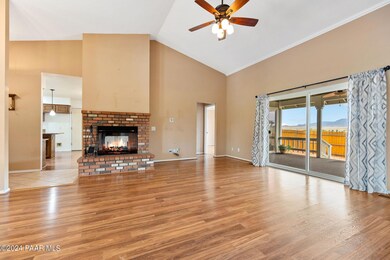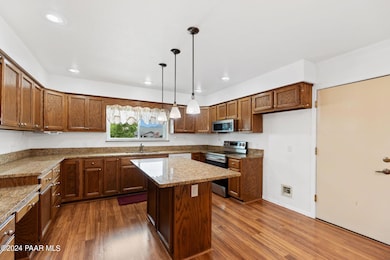
11600 E Manzanita Trail Dewey, AZ 86327
Prescott Golf & Country Club NeighborhoodEstimated payment $2,778/month
Highlights
- On Golf Course
- Formal Dining Room
- Eat-In Kitchen
- Panoramic View
- Shades
- Double Pane Windows
About This Home
Stunning, Move-In Ready, Well-Maintained Home with Breathtaking Views Located in the Highly Desirable Prescott Country Club! This Wonderful Home with approx. 1,934 SqFt has received many Updates with the past 3 Years including: a New Roof, New Gutter Covers, New Windows, New Trane HVAC System, Ductwork Cleaned and Sealed, Freshly Painted Exterior, New Storage Shed, New Backyard Privacy Fence, New Front Yard Landscaping, New Outlets, Switches, & Exhaust Fans, New Stove, New Microwave, Energy Efficient Solar, New Vanities & Toilets in smaller bathrooms, and More! This Home Features a Comfortable Split Floor Plan, Large Living Room with Vaulted Ceiling, 2 Sided Wood Burning Brick Fireplace, Plant Shelves & Easy Access to the Deck, The Spacious Kitchen with ...
Home Details
Home Type
- Single Family
Est. Annual Taxes
- $1,860
Year Built
- Built in 1990
Lot Details
- 10,019 Sq Ft Lot
- Property fronts a county road
- On Golf Course
- Privacy Fence
- Gentle Sloping Lot
- Landscaped with Trees
- Property is zoned R1L-7
HOA Fees
- $5 Monthly HOA Fees
Parking
- 2 Car Garage
- Driveway
Property Views
- Panoramic
- Golf Course
- Mountain
- Bradshaw Mountain
- Mingus Mountain
Home Design
- Stem Wall Foundation
- Composition Roof
Interior Spaces
- 1,934 Sq Ft Home
- 1-Story Property
- Ceiling Fan
- Double Pane Windows
- Vinyl Clad Windows
- Shades
- Drapes & Rods
- Window Screens
- Formal Dining Room
- Open Floorplan
- Crawl Space
- Washer and Dryer Hookup
Kitchen
- Eat-In Kitchen
- Electric Range
- Microwave
- Dishwasher
- Kitchen Island
Flooring
- Carpet
- Laminate
- Vinyl
Bedrooms and Bathrooms
- 3 Bedrooms
- Split Bedroom Floorplan
- Walk-In Closet
- Granite Bathroom Countertops
Outdoor Features
- Shed
- Rain Gutters
Utilities
- Forced Air Heating and Cooling System
- Heating System Uses Gas
- Heating System Uses Natural Gas
- Natural Gas Water Heater
- Septic System
Community Details
- Association Phone (928) 772-6118
- Prescott Country Club Subdivision
Listing and Financial Details
- Assessor Parcel Number 1
Map
Home Values in the Area
Average Home Value in this Area
Tax History
| Year | Tax Paid | Tax Assessment Tax Assessment Total Assessment is a certain percentage of the fair market value that is determined by local assessors to be the total taxable value of land and additions on the property. | Land | Improvement |
|---|---|---|---|---|
| 2024 | $1,860 | $46,638 | -- | -- |
| 2023 | $1,860 | $39,297 | $4,642 | $34,655 |
| 2022 | $1,829 | $28,590 | $4,061 | $24,529 |
| 2021 | $1,908 | $4,074 | $4,074 | $0 |
| 2020 | $1,511 | $0 | $0 | $0 |
| 2019 | $1,997 | $0 | $0 | $0 |
| 2018 | $1,898 | $0 | $0 | $0 |
| 2017 | $1,862 | $0 | $0 | $0 |
| 2016 | $1,380 | $0 | $0 | $0 |
| 2015 | $1,346 | $0 | $0 | $0 |
| 2014 | $1,295 | $0 | $0 | $0 |
Property History
| Date | Event | Price | Change | Sq Ft Price |
|---|---|---|---|---|
| 03/28/2025 03/28/25 | Price Changed | $469,000 | -4.1% | $243 / Sq Ft |
| 01/29/2025 01/29/25 | Price Changed | $489,000 | -2.1% | $253 / Sq Ft |
| 10/21/2024 10/21/24 | Price Changed | $499,500 | -3.7% | $258 / Sq Ft |
| 10/04/2024 10/04/24 | Price Changed | $518,500 | -3.9% | $268 / Sq Ft |
| 09/08/2024 09/08/24 | Price Changed | $539,500 | -1.7% | $279 / Sq Ft |
| 08/10/2024 08/10/24 | For Sale | $549,000 | +28.6% | $284 / Sq Ft |
| 05/17/2021 05/17/21 | Sold | $427,000 | +2.9% | $221 / Sq Ft |
| 04/03/2021 04/03/21 | Pending | -- | -- | -- |
| 03/30/2021 03/30/21 | For Sale | $415,000 | +66.0% | $215 / Sq Ft |
| 11/15/2016 11/15/16 | Sold | $250,000 | -10.4% | $129 / Sq Ft |
| 10/16/2016 10/16/16 | Pending | -- | -- | -- |
| 08/19/2016 08/19/16 | For Sale | $279,000 | -- | $144 / Sq Ft |
Deed History
| Date | Type | Sale Price | Title Company |
|---|---|---|---|
| Warranty Deed | $420,900 | Driggs Title Agency Inc | |
| Warranty Deed | $250,000 | Lawyers Title Of Arizona Inc | |
| Warranty Deed | $255,000 | Yavapai Title Agency Inc | |
| Warranty Deed | $186,000 | First American Title Ins Co | |
| Warranty Deed | $200,000 | First American Title | |
| Joint Tenancy Deed | $152,000 | First American Title |
Mortgage History
| Date | Status | Loan Amount | Loan Type |
|---|---|---|---|
| Open | $38,000 | Credit Line Revolving | |
| Closed | $25,000 | Credit Line Revolving | |
| Open | $336,700 | New Conventional | |
| Previous Owner | $145,000 | New Conventional | |
| Previous Owner | $250,835 | VA | |
| Previous Owner | $251,230 | VA | |
| Previous Owner | $251,050 | VA | |
| Previous Owner | $263,200 | VA | |
| Previous Owner | $255,000 | VA | |
| Previous Owner | $150,000 | Credit Line Revolving | |
| Previous Owner | $148,800 | New Conventional | |
| Previous Owner | $194,000 | New Conventional | |
| Previous Owner | $225,000 | Construction | |
| Previous Owner | $121,600 | New Conventional |
Similar Homes in Dewey, AZ
Source: Prescott Area Association of REALTORS®
MLS Number: 1066533
APN: 402-16-001
- 11430 E Manzanita Trail
- 1140 N Latigo Ln
- 1142 N Old Chisholm Trail
- 11610 E Silver Spur
- 11510 E Wingfoot Ct
- 11501 E Wingfoot Ct
- 983 N Rolling Green Rd
- 976 N Latigo Ln
- 969 N Rolling Green Rd
- 955 N Rolling Green Rd
- 942 Latigo Ln
- 11885 E Arabian Ln
- 1107 N Buena Vista E
- 12050 E Mcqueen Dr
- 11898 Stirrup High Dr E Unit 148
- 10701 E Stirrup High Dr W Unit W
- 10701 E Stirrup High Dr W
- 12062 E Mcqueen Dr
- 12074 E Mcqueen Dr
- 12086 E Mcqueen Dr
