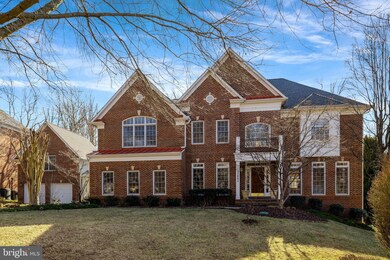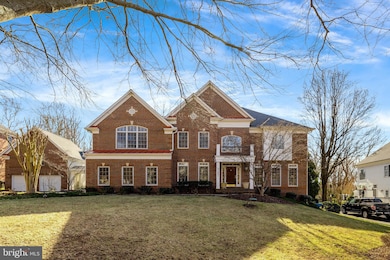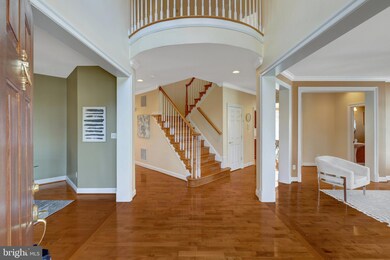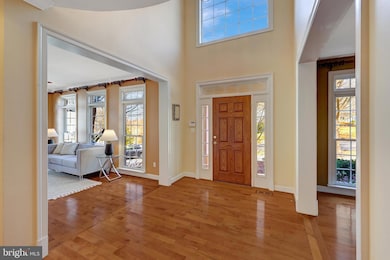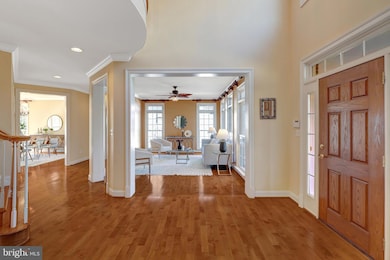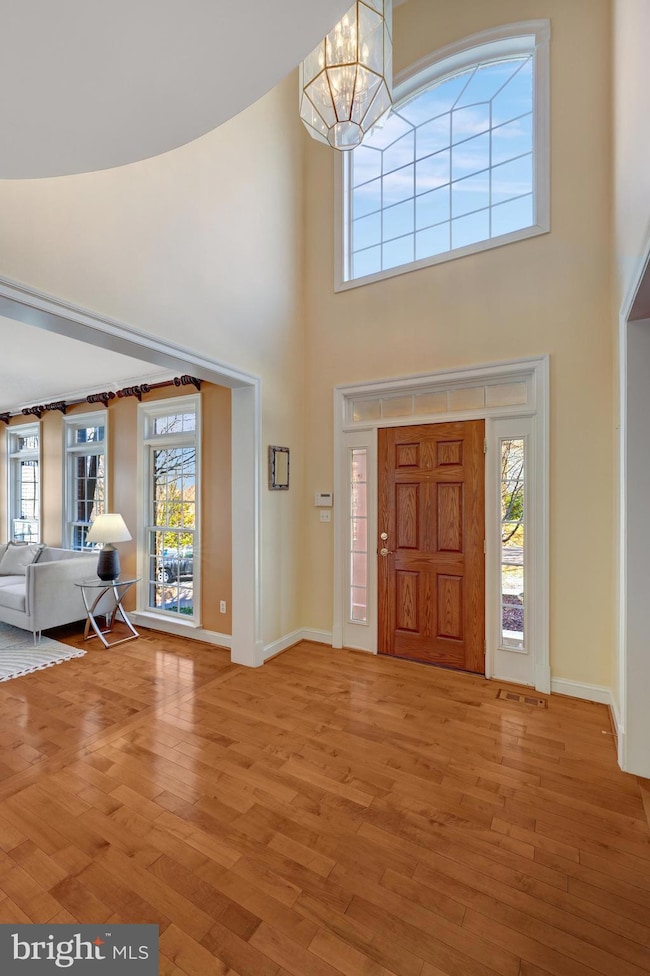
11601 Cedar Chase Rd Herndon, VA 20170
North Reston NeighborhoodHighlights
- Indoor Pool
- View of Trees or Woods
- Colonial Architecture
- Armstrong Elementary Rated A-
- Dual Staircase
- Deck
About This Home
As of March 2025A truly remarkable Keswick home in the highly sought-after Cedar Chase community! This exceptional property offers over 5,000 square feet of living space above grade, with a fully finished lower level. The home features both a 2-car side-load attached garage and a detached 2-car garage with an apartment/guest suite. An incredible rear extension boasts a heated indoor pool and spa, perfect for year-round enjoyment.
Inside, the home showcases beautiful hardwood floors throughout, along with 5 spacious bedrooms and 4.5 bathrooms. Upon entering, you'll be greeted by two two-story foyers, flanked by a formal living room and office space. A formal dining room and large eat-in kitchen open to a two-story great room, offering scenic views and a cozy gas fireplace. French doors lead to an expansive rear deck and a screened-in gazebo, ideal for entertaining.
The upper level features a luxurious primary suite with a spa-like bath and two walk-in closets. Two additional bedrooms share a hall bath, while a third bedroom enjoys a private ensuite and loft. The walk-out lower level is perfect for hosting, with a 5th bedroom, full bath, exercise room, and a party/game room complete with a wet bar. Additionally, a plex door leads to a private space, ready for customization by the next owner.
The standout heated indoor pool, complemented by a separate jacuzzi, adds a touch of luxury to this home. With four-zoned heating and cooling systems, comfort is assured year-round. Set on a private, fenced-in lot backing to a serene wooded common area, this home offers both privacy and tranquility.
Conveniently located near major commuter routes, shopping, restaurants, and more, this home is a must-see. Don’t let this gem pass you by!
Home Details
Home Type
- Single Family
Est. Annual Taxes
- $17,081
Year Built
- Built in 2001
Lot Details
- 0.48 Acre Lot
- Sprinkler System
- Back Yard Fenced
- Property is in excellent condition
- Property is zoned 301
HOA Fees
- $125 Monthly HOA Fees
Parking
- 4 Garage Spaces | 2 Attached and 2 Detached
- 6 Driveway Spaces
- Side Facing Garage
- Garage Door Opener
Home Design
- Colonial Architecture
- Studio
- Brick Exterior Construction
- Permanent Foundation
- Asphalt Roof
- Aluminum Siding
- Concrete Perimeter Foundation
Interior Spaces
- Property has 3 Levels
- Traditional Floor Plan
- Dual Staircase
- Bar
- High Ceiling
- Ceiling Fan
- Recessed Lighting
- 2 Fireplaces
- Screen For Fireplace
- Electric Fireplace
- Gas Fireplace
- Window Treatments
- Family Room Off Kitchen
- Formal Dining Room
- Wood Flooring
- Views of Woods
- Finished Basement
- Walk-Out Basement
Kitchen
- Eat-In Kitchen
- Double Oven
- Down Draft Cooktop
- Built-In Microwave
- Dishwasher
- Disposal
Bedrooms and Bathrooms
- En-Suite Bathroom
- Walk-In Closet
- Whirlpool Bathtub
- Walk-in Shower
Laundry
- Laundry on main level
- Dryer
- Washer
Home Security
- Home Security System
- Carbon Monoxide Detectors
- Fire and Smoke Detector
- Fire Sprinkler System
Accessible Home Design
- Grab Bars
- Chairlift
Pool
- Indoor Pool
- Heated Spa
Outdoor Features
- Deck
- Shed
- Porch
Utilities
- Forced Air Heating and Cooling System
- Natural Gas Water Heater
Listing and Financial Details
- Tax Lot 39
- Assessor Parcel Number 0112 18 0039
Community Details
Overview
- Association fees include management, reserve funds, snow removal, trash
- Cedar Chase At Great Falls HOA
- Cedar Chase Subdivision
Amenities
- Common Area
Recreation
- Community Playground
- Jogging Path
Map
Home Values in the Area
Average Home Value in this Area
Property History
| Date | Event | Price | Change | Sq Ft Price |
|---|---|---|---|---|
| 03/26/2025 03/26/25 | Sold | $1,725,000 | +1.5% | $218 / Sq Ft |
| 03/05/2025 03/05/25 | For Sale | $1,700,000 | 0.0% | $214 / Sq Ft |
| 03/04/2025 03/04/25 | Pending | -- | -- | -- |
| 03/03/2025 03/03/25 | Pending | -- | -- | -- |
| 02/27/2025 02/27/25 | For Sale | $1,700,000 | +11.5% | $214 / Sq Ft |
| 06/01/2022 06/01/22 | Sold | $1,525,000 | +2.0% | $192 / Sq Ft |
| 05/02/2022 05/02/22 | Pending | -- | -- | -- |
| 04/28/2022 04/28/22 | For Sale | $1,495,000 | -- | $189 / Sq Ft |
Tax History
| Year | Tax Paid | Tax Assessment Tax Assessment Total Assessment is a certain percentage of the fair market value that is determined by local assessors to be the total taxable value of land and additions on the property. | Land | Improvement |
|---|---|---|---|---|
| 2024 | $17,082 | $1,474,490 | $451,000 | $1,023,490 |
| 2023 | $16,314 | $1,445,600 | $451,000 | $994,600 |
| 2022 | $15,089 | $1,319,550 | $431,000 | $888,550 |
| 2021 | $13,504 | $1,150,760 | $391,000 | $759,760 |
| 2020 | $14,644 | $1,101,060 | $391,000 | $710,060 |
| 2019 | $12,913 | $1,091,060 | $381,000 | $710,060 |
| 2018 | $13,988 | $1,216,370 | $381,000 | $835,370 |
| 2017 | $14,074 | $1,212,200 | $381,000 | $831,200 |
| 2016 | $14,043 | $1,212,200 | $381,000 | $831,200 |
| 2015 | $13,417 | $1,202,200 | $371,000 | $831,200 |
| 2014 | -- | $1,231,270 | $371,000 | $860,270 |
Mortgage History
| Date | Status | Loan Amount | Loan Type |
|---|---|---|---|
| Previous Owner | $1,220,000 | New Conventional | |
| Previous Owner | $625,500 | New Conventional | |
| Previous Owner | $800,000 | New Conventional | |
| Previous Owner | $650,000 | No Value Available |
Deed History
| Date | Type | Sale Price | Title Company |
|---|---|---|---|
| Deed | $1,725,000 | First American Title | |
| Deed | $1,725,000 | First American Title | |
| Bargain Sale Deed | $1,525,000 | Walker Title | |
| Deed | -- | -- | |
| Warranty Deed | $1,065,000 | -- | |
| Deed | $826,105 | -- |
Similar Homes in Herndon, VA
Source: Bright MLS
MLS Number: VAFX2217974
APN: 0112-18-0039
- 11610 Leesburg Pike
- 0 Caris Glenne Outlot B
- 1011 Preserve Ct
- 1059 Marmion Dr
- 1003 Coralberry Ct
- 1202 Crayton Rd
- 1139 Round Pebble Ln
- 11519 Wild Hawthorn Ct
- 11575 Southington Ln
- 900 Seneca Rd
- 11286 Stones Throw Dr
- 1113 Sugar Maple Ln
- 803 Blacks Hill Rd
- 1316 Shaker Woods Rd
- 12015 Meadowville Ct
- 11102 Bowen Ave
- 11408 Gate Hill Place Unit 118
- 1072 Utterback Store Rd
- 1031 Cup Leaf Holly Ct
- 1152 Bandy Run Rd

