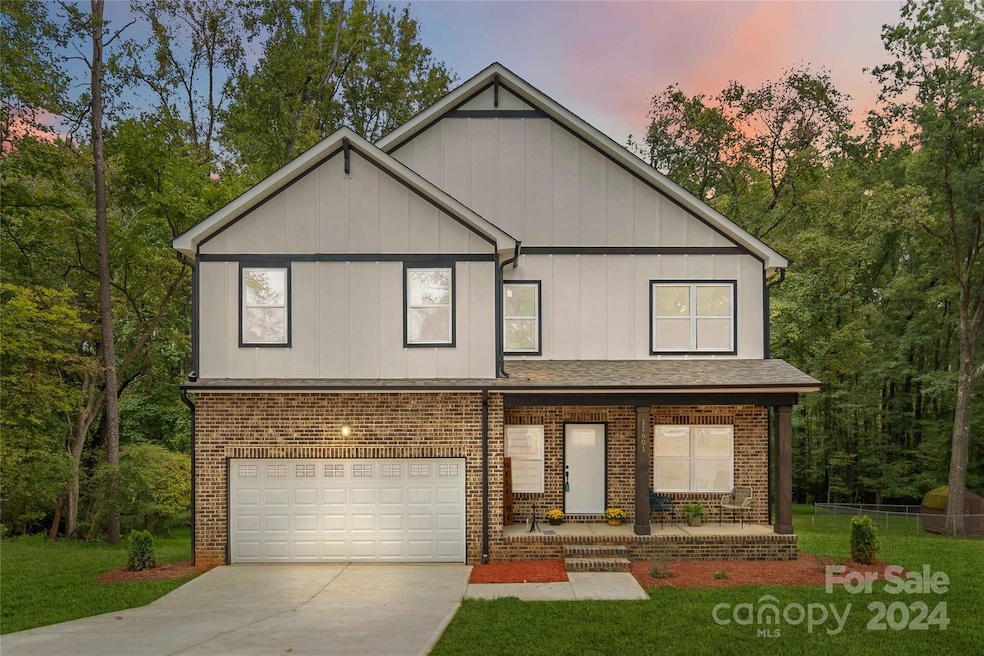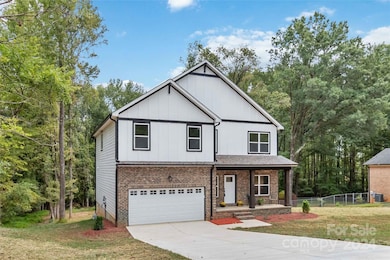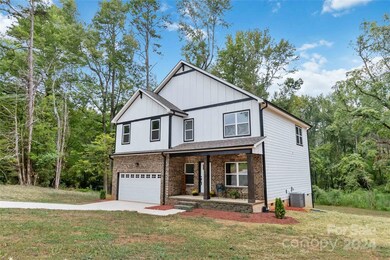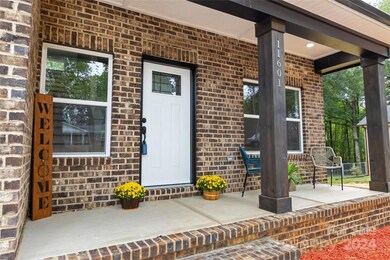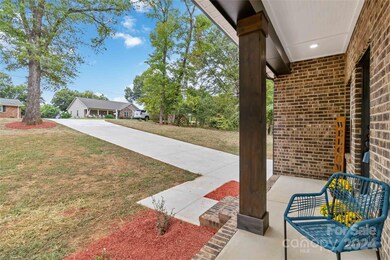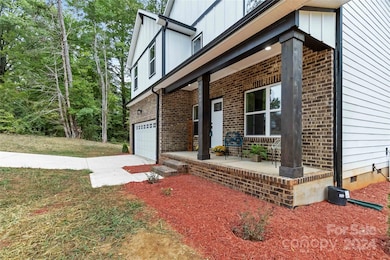
11601 Cresthill Dr Mint Hill, NC 28227
Highlights
- New Construction
- Whirlpool in Pool
- Traditional Architecture
- Bain Elementary Rated 9+
- Deck
- Fireplace
About This Home
As of April 2025Don't miss this fantastic opportunity to own a beautiful property just minutes from downtown Mint Hill! Ideally situated only one mile from the elementary school, this home perfectly balances tranquility and convenience. Featuring 3 spacious bedrooms, 2.5 bathrooms, a walk-in closet, and a large loft, this home offers over 2500 square feet of comfortable living space. The generous yard and nearly seven feet of crawl space add to the home's appeal. It's the perfect place for you and your family to call home.
schedule your appointment today to see this amazing property!
Last Agent to Sell the Property
United Real Estate-Queen City Brokerage Email: minerva@dreams-home.com License #130397

Home Details
Home Type
- Single Family
Est. Annual Taxes
- $566
Year Built
- Built in 2024 | New Construction
Lot Details
- Property is zoned R-D0-4
Parking
- 2 Car Garage
- Carport
- Driveway
Home Design
- Traditional Architecture
- Brick Exterior Construction
- Composition Roof
- Vinyl Siding
- Stucco
Interior Spaces
- 2-Story Property
- Fireplace
- Tile Flooring
- Crawl Space
- Electric Dryer Hookup
Kitchen
- Microwave
- Kitchen Island
- Disposal
Bedrooms and Bathrooms
- 3 Bedrooms
- Walk-In Closet
Outdoor Features
- Whirlpool in Pool
- Deck
Utilities
- Central Air
- Septic Tank
Community Details
- Cresthill Subdivision
Listing and Financial Details
- Assessor Parcel Number 197-012-19
Map
Home Values in the Area
Average Home Value in this Area
Property History
| Date | Event | Price | Change | Sq Ft Price |
|---|---|---|---|---|
| 04/02/2025 04/02/25 | Sold | $545,000 | -0.8% | $220 / Sq Ft |
| 02/23/2025 02/23/25 | Pending | -- | -- | -- |
| 01/25/2025 01/25/25 | Price Changed | $549,500 | -3.6% | $221 / Sq Ft |
| 12/01/2024 12/01/24 | Price Changed | $569,999 | -5.0% | $230 / Sq Ft |
| 11/20/2024 11/20/24 | For Sale | $599,999 | +10.1% | $242 / Sq Ft |
| 11/19/2024 11/19/24 | Off Market | $545,000 | -- | -- |
| 10/14/2024 10/14/24 | Price Changed | $599,999 | -3.2% | $242 / Sq Ft |
| 07/12/2024 07/12/24 | For Sale | $620,000 | +1341.9% | $250 / Sq Ft |
| 04/17/2018 04/17/18 | Sold | $43,000 | -4.4% | -- |
| 03/15/2018 03/15/18 | Pending | -- | -- | -- |
| 03/09/2018 03/09/18 | For Sale | $45,000 | -- | -- |
Tax History
| Year | Tax Paid | Tax Assessment Tax Assessment Total Assessment is a certain percentage of the fair market value that is determined by local assessors to be the total taxable value of land and additions on the property. | Land | Improvement |
|---|---|---|---|---|
| 2023 | $566 | $80,000 | $80,000 | $0 |
| 2022 | $306 | $35,100 | $35,100 | $0 |
| 2021 | $306 | $35,100 | $35,100 | $0 |
| 2020 | $306 | $35,100 | $35,100 | $0 |
| 2019 | $306 | $35,100 | $35,100 | $0 |
| 2018 | $255 | $23,300 | $23,300 | $0 |
| 2017 | $253 | $23,300 | $23,300 | $0 |
| 2016 | $253 | $23,300 | $23,300 | $0 |
| 2015 | $253 | $23,300 | $23,300 | $0 |
| 2014 | $253 | $23,300 | $23,300 | $0 |
Mortgage History
| Date | Status | Loan Amount | Loan Type |
|---|---|---|---|
| Open | $175,000 | New Conventional | |
| Closed | $175,000 | New Conventional |
Deed History
| Date | Type | Sale Price | Title Company |
|---|---|---|---|
| Warranty Deed | $545,000 | Investors Title | |
| Warranty Deed | $545,000 | Investors Title | |
| Warranty Deed | $43,000 | None Available | |
| Deed | $7,500 | -- |
Similar Homes in the area
Source: Canopy MLS (Canopy Realtor® Association)
MLS Number: 4135321
APN: 197-012-19
- 13216 Lawyers Rd
- 17018 Malone Ln
- 17022 Malone Ln
- 8243 Bretton Woods Dr
- 17009 Malone Ln
- 17009 Malone Ln
- 17009 Malone Ln
- 17009 Malone Ln
- 17009 Malone Ln
- 17009 Malone Ln
- 17009 Malone Ln
- 13130 MacOn Hall Dr
- 13134 MacOn Hall Dr
- 17021 Malone Ln
- 13126 MacOn Hall Dr
- 17025 Malone Ln
- 13122 MacOn Hall Dr
- 1316 Colgher St
- 7701 Matthews-Mint Hill Rd
- 3010 Lisburn St
