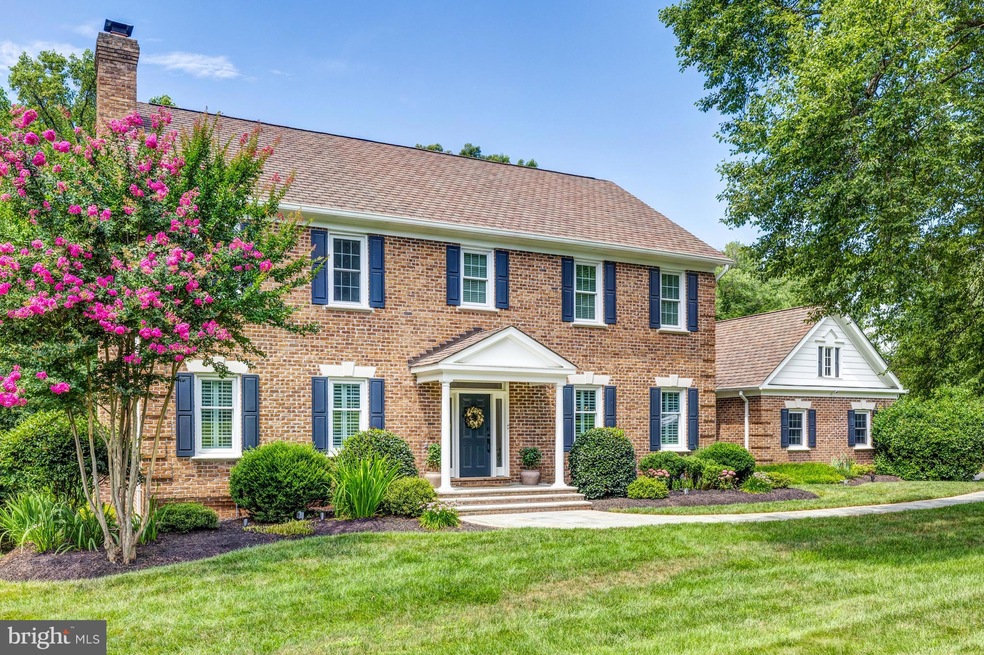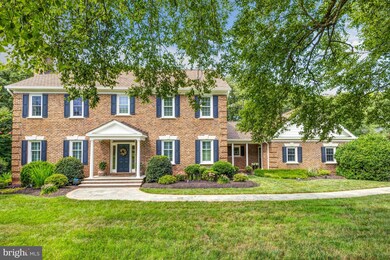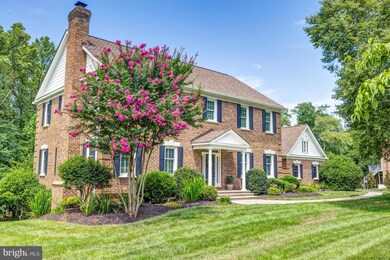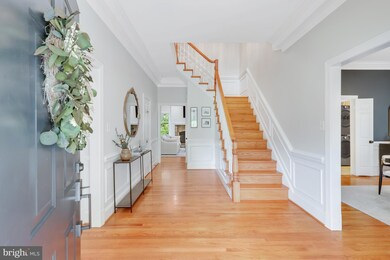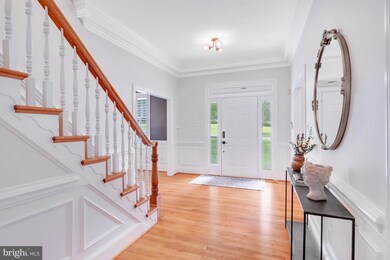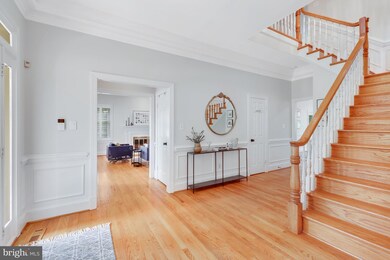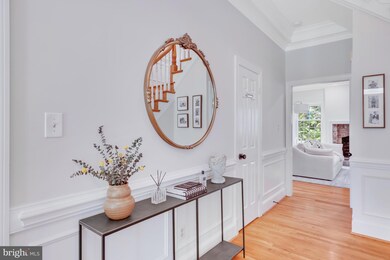
11602 Rolling Meadow Dr Great Falls, VA 22066
Highlights
- Gourmet Kitchen
- View of Trees or Woods
- Deck
- Forestville Elementary School Rated A
- Colonial Architecture
- Recreation Room
About This Home
As of September 2024Open Sat and Sun 7/27 and 7/28 1-3pm. Welcome to this exceptional turn-key, 3-sided brick colonial home on 1.8 acres in the picturesque Seneca Hunt neighborhood. With 6,351 sq. ft. of living space, this home is located on a tranquil street surrounded by a lush tree canopy providing ample shade and privacy. The beautifully landscaped exterior features a stone walkway leading to the formal entrance, which opens to a welcoming foyer with a grand staircase, 10-foot ceilings, and extensive trim details throughout the main level.
The entire house has been freshly painted, giving it a crisp, new look. Modern lighting fixtures have been installed, and the home includes a new powder room and wet bar. The light and bright family room offers a stunning fieldstone fireplace and an adjoining private office. The remodeled chef's kitchen, featuring an oversized island and upscale stainless-steel appliances, opens to a spacious sunroom that leads to a large, newly renovated deck overlooking the private backyard.
The upper level includes 4 bedrooms and 3 renovated bathrooms, including the Owner's Suite with a huge, customized walk-in closet. The fully finished walk-out lower level includes a rec room, a club room with a fireplace, and an in-law/au pair suite with private outdoor access. The private backyard, with ample space for a pool, offers a new patio under the recently renovated deck. This property is on public water and sewer.
This unique home offers modern updates and a serene setting, perfect for luxurious living and entertaining.
Last Agent to Sell the Property
Long & Foster Real Estate, Inc. License #0225070092

Home Details
Home Type
- Single Family
Est. Annual Taxes
- $17,278
Year Built
- Built in 1987
Lot Details
- 1.8 Acre Lot
- Extensive Hardscape
- Backs to Trees or Woods
- Property is in excellent condition
- Property is zoned 100
Parking
- 3 Car Attached Garage
- Side Facing Garage
- Garage Door Opener
- Driveway
Home Design
- Colonial Architecture
- Brick Exterior Construction
- Architectural Shingle Roof
- Composition Roof
- Concrete Perimeter Foundation
Interior Spaces
- Property has 3 Levels
- Wet Bar
- Built-In Features
- Chair Railings
- Crown Molding
- Wainscoting
- Cathedral Ceiling
- Recessed Lighting
- 3 Fireplaces
- Wood Burning Fireplace
- Stone Fireplace
- Brick Fireplace
- Gas Fireplace
- French Doors
- Sliding Doors
- Atrium Doors
- Entrance Foyer
- Family Room Off Kitchen
- Sitting Room
- Living Room
- Formal Dining Room
- Library
- Recreation Room
- Game Room
- Sun or Florida Room
- Views of Woods
- Finished Basement
- Walk-Out Basement
Kitchen
- Gourmet Kitchen
- Breakfast Area or Nook
- Butlers Pantry
- Double Oven
- Cooktop
- Microwave
- Dishwasher
- Stainless Steel Appliances
- Kitchen Island
- Upgraded Countertops
Flooring
- Wood
- Carpet
Bedrooms and Bathrooms
- En-Suite Primary Bedroom
- En-Suite Bathroom
- Walk-In Closet
- Soaking Tub
- Bathtub with Shower
Laundry
- Laundry on main level
- Dryer
- Washer
Home Security
- Motion Detectors
- Alarm System
Outdoor Features
- Deck
Schools
- Forestville Elementary School
- Cooper Middle School
- Langley High School
Utilities
- Forced Air Zoned Cooling and Heating System
- Heat Pump System
- Natural Gas Water Heater
Community Details
- No Home Owners Association
- Seneca Hunt Subdivision
Listing and Financial Details
- Tax Lot 27
- Assessor Parcel Number 0062 11 0027
Map
Home Values in the Area
Average Home Value in this Area
Property History
| Date | Event | Price | Change | Sq Ft Price |
|---|---|---|---|---|
| 09/13/2024 09/13/24 | Sold | $1,820,000 | +1.2% | $297 / Sq Ft |
| 07/29/2024 07/29/24 | Pending | -- | -- | -- |
| 07/25/2024 07/25/24 | For Sale | $1,799,000 | +7.4% | $294 / Sq Ft |
| 08/15/2022 08/15/22 | Sold | $1,675,000 | -4.3% | $264 / Sq Ft |
| 07/26/2022 07/26/22 | Pending | -- | -- | -- |
| 07/13/2022 07/13/22 | For Sale | $1,750,000 | -- | $276 / Sq Ft |
Tax History
| Year | Tax Paid | Tax Assessment Tax Assessment Total Assessment is a certain percentage of the fair market value that is determined by local assessors to be the total taxable value of land and additions on the property. | Land | Improvement |
|---|---|---|---|---|
| 2024 | $17,278 | $1,491,440 | $743,000 | $748,440 |
| 2023 | $16,549 | $1,466,440 | $718,000 | $748,440 |
| 2022 | $15,251 | $1,333,730 | $711,000 | $622,730 |
| 2021 | $13,896 | $1,184,120 | $618,000 | $566,120 |
| 2020 | $13,695 | $1,157,160 | $618,000 | $539,160 |
| 2019 | $13,509 | $1,141,460 | $618,000 | $523,460 |
| 2018 | $12,530 | $1,089,590 | $618,000 | $471,590 |
| 2017 | $13,397 | $1,153,900 | $618,000 | $535,900 |
| 2016 | $13,878 | $1,197,940 | $618,000 | $579,940 |
| 2015 | $13,478 | $1,207,740 | $618,000 | $589,740 |
| 2014 | $12,886 | $1,157,250 | $588,000 | $569,250 |
Mortgage History
| Date | Status | Loan Amount | Loan Type |
|---|---|---|---|
| Open | $1,456,000 | New Conventional | |
| Previous Owner | $995,000 | New Conventional | |
| Previous Owner | $720,000 | Adjustable Rate Mortgage/ARM | |
| Previous Owner | $890,000 | Adjustable Rate Mortgage/ARM | |
| Previous Owner | $890,000 | New Conventional | |
| Previous Owner | $250,000 | Credit Line Revolving | |
| Previous Owner | $746,250 | New Conventional | |
| Previous Owner | $510,000 | No Value Available |
Deed History
| Date | Type | Sale Price | Title Company |
|---|---|---|---|
| Deed | $1,820,000 | Commonwealth Land Title | |
| Deed | $1,675,000 | First American Title | |
| Warranty Deed | $1,288,588 | -- | |
| Deed | $995,000 | -- | |
| Deed | $800,000 | -- | |
| Deed | $230,000 | -- |
Similar Homes in the area
Source: Bright MLS
MLS Number: VAFX2192054
APN: 0062-11-0027
- 11643 Blue Ridge Ln
- 748 Kentland Dr
- 900 Seneca Rd
- 11902 Holly Spring Dr
- 11721 Plantation Dr
- 11135 Rich Meadow Dr
- 1031 Cup Leaf Holly Ct
- 1003 Coralberry Ct
- 803 Blacks Hill Rd
- 1011 Preserve Ct
- 905 Holly Creek Dr
- 11820 Plantation Dr
- 1006 Cup Leaf Holly Ct
- 11610 Leesburg Pike
- 12116 Holly Knoll Cir
- 11908 Plantation Dr Unit B
- 11908 Plantation Dr Unit A
- 1059 Marmion Dr
- 11108 Corobon Ln
- 11015 Ramsdale Ct
