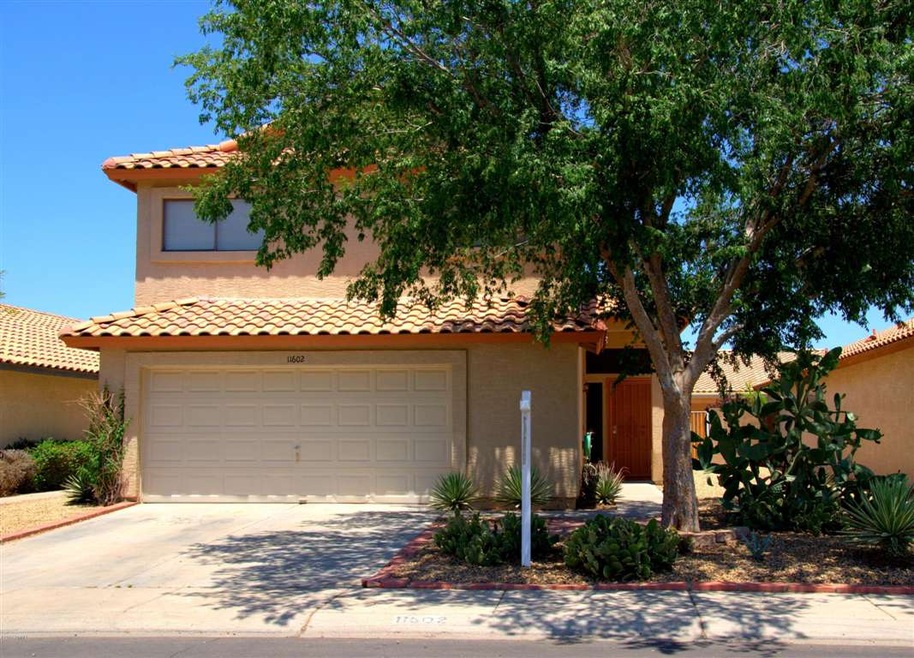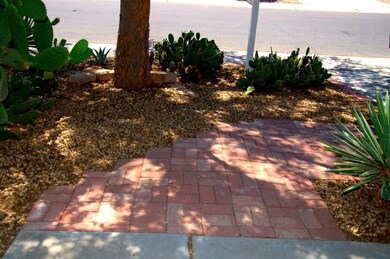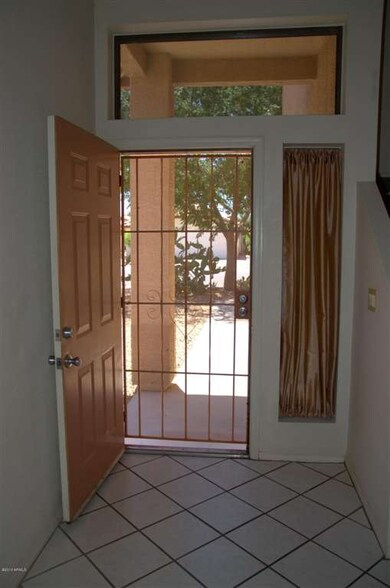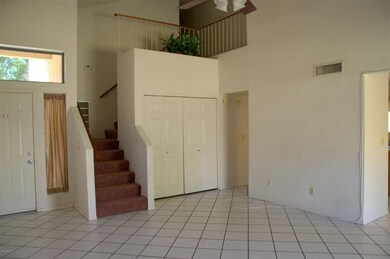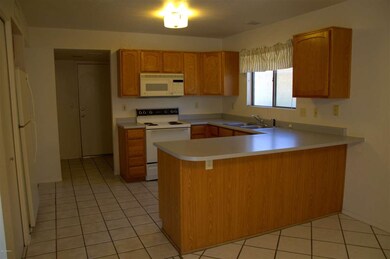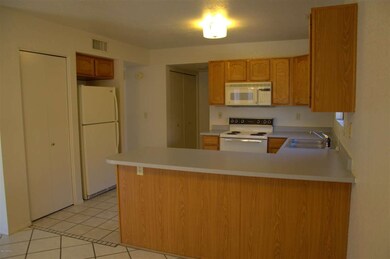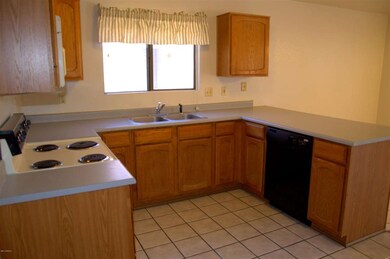11602 W Sage Dr Avondale, AZ 85392
Garden Lakes NeighborhoodHighlights
- Vaulted Ceiling
- Eat-In Kitchen
- Solar Screens
- Covered patio or porch
- Dual Vanity Sinks in Primary Bathroom
- Community Playground
About This Home
As of April 2025Great room floor plan that is bright & open with vaulted ceilings! Tile throughout the entire first level, Eat-In Kitchen w/ breakfast bar, Pantry, B/I microwave & bay windows. Large master bedroom overlooks backyard. Master bath has an oversized shower, dual sinks & huge walk-in closet with built-in drawers/organization system. All 3 bedrooms upstairs with ceiling fans. 2.5 car garage with shelves and pegboard. Good size backyard with large grass area and a covered patio including some brick pavers to extend the walkway. Screen door, ceiling fans, sunscreens, lots of storage space, refrigerator, washer & dryer, and so much more!!! Wonderful Garden Lakes community with access to the lake, fishing, picnic areas & childrens play areas. Just minutes to restaurants and shopping!
Home Details
Home Type
- Single Family
Est. Annual Taxes
- $971
Year Built
- Built in 1989
Lot Details
- 4,513 Sq Ft Lot
- Desert faces the front of the property
- Block Wall Fence
- Front and Back Yard Sprinklers
- Sprinklers on Timer
- Grass Covered Lot
HOA Fees
- $53 Monthly HOA Fees
Parking
- 2.5 Car Garage
- 2 Open Parking Spaces
- Garage Door Opener
Home Design
- Wood Frame Construction
- Tile Roof
- Stucco
Interior Spaces
- 1,564 Sq Ft Home
- 2-Story Property
- Vaulted Ceiling
- Solar Screens
Kitchen
- Eat-In Kitchen
- Built-In Microwave
Flooring
- Carpet
- Tile
Bedrooms and Bathrooms
- 3 Bedrooms
- 2.5 Bathrooms
- Dual Vanity Sinks in Primary Bathroom
Outdoor Features
- Covered patio or porch
Schools
- Pendergast Elementary School
- Westwind Elementary Middle School
- Westview High School
Utilities
- Refrigerated Cooling System
- Heating Available
- High Speed Internet
- Cable TV Available
Listing and Financial Details
- Tax Lot 23
- Assessor Parcel Number 501-73-056
Community Details
Overview
- Association fees include ground maintenance
- Vision Community Mgt Association, Phone Number (480) 759-4945
- Built by Continental
- Garden Lakes Subdivision
Recreation
- Community Playground
- Bike Trail
Map
Home Values in the Area
Average Home Value in this Area
Property History
| Date | Event | Price | Change | Sq Ft Price |
|---|---|---|---|---|
| 04/24/2025 04/24/25 | Sold | $345,000 | -1.4% | $221 / Sq Ft |
| 04/22/2025 04/22/25 | Price Changed | $349,900 | 0.0% | $224 / Sq Ft |
| 03/24/2025 03/24/25 | Pending | -- | -- | -- |
| 02/19/2025 02/19/25 | For Sale | $349,900 | 0.0% | $224 / Sq Ft |
| 02/06/2025 02/06/25 | Price Changed | $1,985 | 0.0% | $1 / Sq Ft |
| 01/22/2025 01/22/25 | For Rent | $1,985 | +47.0% | -- |
| 12/27/2019 12/27/19 | Rented | $1,350 | 0.0% | -- |
| 12/07/2019 12/07/19 | Under Contract | -- | -- | -- |
| 11/19/2019 11/19/19 | Price Changed | $1,350 | -3.2% | $1 / Sq Ft |
| 10/01/2019 10/01/19 | For Rent | $1,395 | +40.2% | -- |
| 01/28/2015 01/28/15 | Rented | $995 | 0.0% | -- |
| 01/07/2015 01/07/15 | Off Market | $995 | -- | -- |
| 12/03/2014 12/03/14 | For Rent | $995 | 0.0% | -- |
| 10/05/2013 10/05/13 | Rented | $995 | 0.0% | -- |
| 09/23/2013 09/23/13 | Under Contract | -- | -- | -- |
| 08/31/2013 08/31/13 | For Rent | $995 | 0.0% | -- |
| 06/07/2013 06/07/13 | Sold | $140,000 | +0.1% | $90 / Sq Ft |
| 05/19/2013 05/19/13 | Pending | -- | -- | -- |
| 05/13/2013 05/13/13 | For Sale | $139,900 | 0.0% | $89 / Sq Ft |
| 05/01/2012 05/01/12 | Rented | $949 | 0.0% | -- |
| 05/01/2012 05/01/12 | Under Contract | -- | -- | -- |
| 03/28/2012 03/28/12 | For Rent | $949 | -- | -- |
Tax History
| Year | Tax Paid | Tax Assessment Tax Assessment Total Assessment is a certain percentage of the fair market value that is determined by local assessors to be the total taxable value of land and additions on the property. | Land | Improvement |
|---|---|---|---|---|
| 2025 | $1,681 | $12,079 | -- | -- |
| 2024 | $1,709 | $11,503 | -- | -- |
| 2023 | $1,709 | $25,070 | $5,010 | $20,060 |
| 2022 | $1,654 | $18,500 | $3,700 | $14,800 |
| 2021 | $1,571 | $17,730 | $3,540 | $14,190 |
| 2020 | $1,527 | $15,900 | $3,180 | $12,720 |
| 2019 | $1,538 | $14,380 | $2,870 | $11,510 |
| 2018 | $1,459 | $13,320 | $2,660 | $10,660 |
| 2017 | $1,352 | $11,930 | $2,380 | $9,550 |
| 2016 | $1,253 | $11,180 | $2,230 | $8,950 |
| 2015 | $1,241 | $10,820 | $2,160 | $8,660 |
Mortgage History
| Date | Status | Loan Amount | Loan Type |
|---|---|---|---|
| Open | $342,241,000 | Purchase Money Mortgage | |
| Previous Owner | $173,600 | New Conventional | |
| Previous Owner | $129,000 | Unknown | |
| Previous Owner | $123,100 | FHA | |
| Previous Owner | $90,436 | FHA | |
| Previous Owner | $94,121 | FHA | |
| Closed | $32,550 | No Value Available |
Deed History
| Date | Type | Sale Price | Title Company |
|---|---|---|---|
| Special Warranty Deed | -- | None Available | |
| Cash Sale Deed | $140,000 | Security Title Agency | |
| Quit Claim Deed | -- | None Available | |
| Interfamily Deed Transfer | -- | Omega Title Agency Llc | |
| Warranty Deed | $217,000 | Omega Title Agency Llc | |
| Warranty Deed | $127,000 | Century Title Agency Inc | |
| Interfamily Deed Transfer | -- | Ati Title Agency | |
| Warranty Deed | $94,900 | Lawyers Title Of Arizona Inc | |
| Joint Tenancy Deed | -- | Lawyers Title Of Arizona Inc |
Source: Arizona Regional Multiple Listing Service (ARMLS)
MLS Number: 4936073
APN: 501-73-056
- 11618 W Olive Dr
- 11537 W Laurelwood Ln
- 11606 W Laurelwood Ln
- 2932 N 115th Ln
- 11548 W Cottonwood Ln
- 3140 N 114th Dr
- 11432 W Ashland Way
- 11441 W La Reata Ave
- 17840 W Windsor Blvd
- 2706 N 115th Dr
- 11317 W Cottonwood Ln
- 11233 W Olive Dr
- 3528 N Crystal Ln
- 11836 W Roanoke Ave
- 11827 W Roanoke Ave
- 3620 N Aspen Dr
- 2810 N 112th Ln
- 11835 W Windsor Ave
- 11133 W Laurelwood Ln
- 11163 W Edgemont Ave
