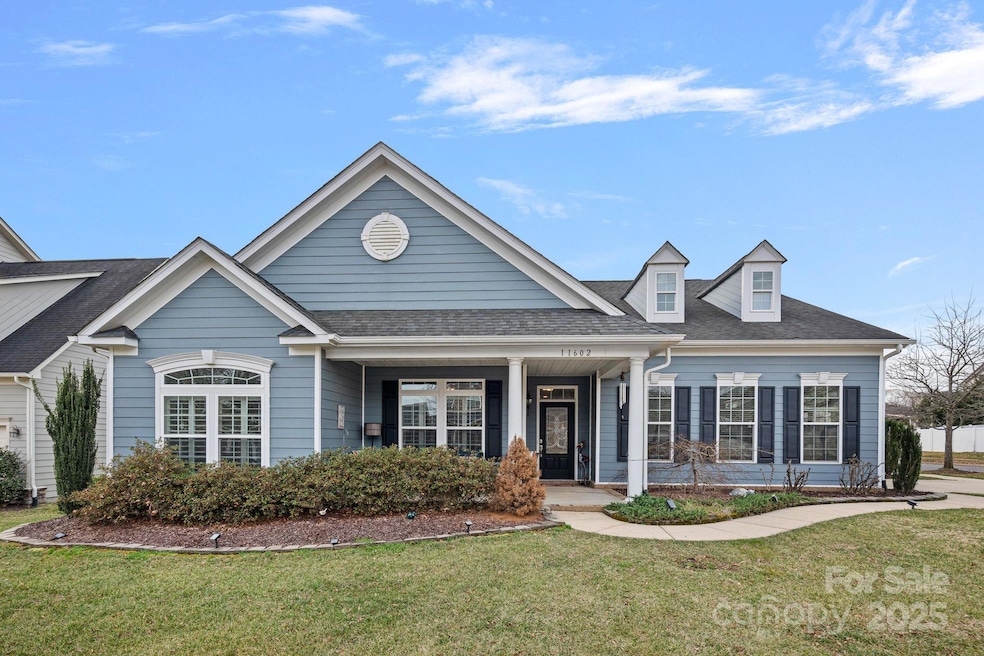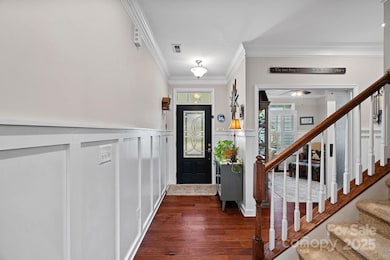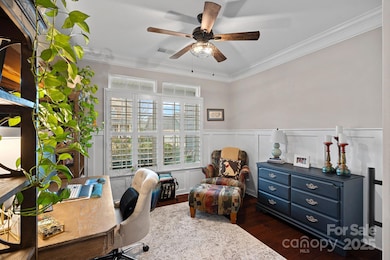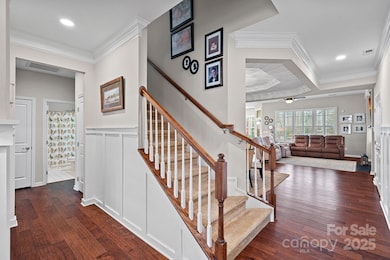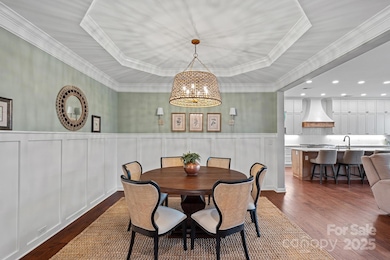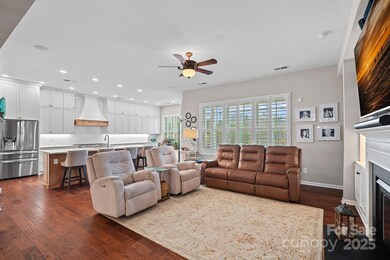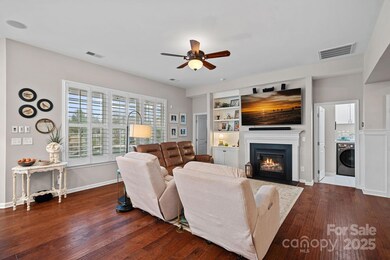
11602 Warfield Ave Huntersville, NC 28078
Highlights
- Heated Pool and Spa
- Wood Flooring
- Recreation Facilities
- Open Floorplan
- Corner Lot
- Covered patio or porch
About This Home
As of March 2025Welcome to this beautifully upgraded 3-bedroom with Bonus Room, 3-Full bathrooms home nestled on a prime corner lot in the Vermillion community of Huntersville! From the moment you arrive, you'll be captivated by the lush landscaping, fenced yard, and inviting curb appeal. Step inside to discover a bright, open-flow layout with engineered wood floors and a thoughtful split-bedroom design. The newly remodeled chefs kitchen is the heart of the home, featuring high-end appliances, stunning Quartzite Taj Mahl, and ample space for entertaining. The primary suite on the main level offers a private retreat Extra Large Shower with wall jets. But the real showstopper? The custom saltwater pool & spa! Perfect for summer relaxation, year-round entertaining. Also a home office, spacious 2-car garage with built in cabinets, Vermillion amenities including parks, walking trails, and community pools. Located just minutes from shopping, dining, and major highways, this home is a rare gem.
Last Agent to Sell the Property
Realty ONE Group Select Brokerage Email: coronet.realty@gmail.com License #293368

Home Details
Home Type
- Single Family
Est. Annual Taxes
- $4,160
Year Built
- Built in 2013
Lot Details
- Privacy Fence
- Back Yard Fenced
- Corner Lot
- Irrigation
- Property is zoned NR
HOA Fees
- $58 Monthly HOA Fees
Parking
- 2 Car Attached Garage
Home Design
- Slab Foundation
- Hardboard
Interior Spaces
- 1.5-Story Property
- Open Floorplan
- Wired For Data
- Built-In Features
- Insulated Windows
- Family Room with Fireplace
- Wood Flooring
- Home Security System
Kitchen
- Oven
- Gas Cooktop
- Range Hood
- Microwave
- Plumbed For Ice Maker
- Dishwasher
- Kitchen Island
- Disposal
Bedrooms and Bathrooms
- 3 Main Level Bedrooms
- Split Bedroom Floorplan
- Walk-In Closet
- 3 Full Bathrooms
Laundry
- Laundry Room
- Electric Dryer Hookup
Pool
- Heated Pool and Spa
- Heated In Ground Pool
- Saltwater Pool
- Fence Around Pool
Outdoor Features
- Covered patio or porch
Schools
- Blythe Elementary School
- J.M. Alexander Middle School
- North Mecklenburg High School
Utilities
- Central Heating and Cooling System
- Tankless Water Heater
- Gas Water Heater
- Cable TV Available
Listing and Financial Details
- Assessor Parcel Number 019-272-84
Community Details
Overview
- Kuester Management Association, Phone Number (704) 894-9052
- Vermillion Subdivision
- Mandatory home owners association
Recreation
- Recreation Facilities
- Community Playground
- Community Pool
- Trails
Map
Home Values in the Area
Average Home Value in this Area
Property History
| Date | Event | Price | Change | Sq Ft Price |
|---|---|---|---|---|
| 03/28/2025 03/28/25 | Sold | $776,000 | +7.8% | $289 / Sq Ft |
| 02/28/2025 02/28/25 | Pending | -- | -- | -- |
| 02/28/2025 02/28/25 | For Sale | $720,000 | -- | $268 / Sq Ft |
Tax History
| Year | Tax Paid | Tax Assessment Tax Assessment Total Assessment is a certain percentage of the fair market value that is determined by local assessors to be the total taxable value of land and additions on the property. | Land | Improvement |
|---|---|---|---|---|
| 2023 | $4,160 | $556,800 | $135,000 | $421,800 |
| 2022 | $3,392 | $376,500 | $80,000 | $296,500 |
| 2021 | $3,375 | $376,500 | $80,000 | $296,500 |
| 2020 | $3,350 | $376,500 | $80,000 | $296,500 |
| 2019 | $3,344 | $376,500 | $80,000 | $296,500 |
| 2018 | $3,381 | $289,800 | $65,000 | $224,800 |
| 2017 | $3,344 | $289,800 | $65,000 | $224,800 |
| 2016 | $3,004 | $259,800 | $65,000 | $194,800 |
| 2015 | $3,001 | $259,800 | $65,000 | $194,800 |
| 2014 | $2,999 | $0 | $0 | $0 |
Mortgage History
| Date | Status | Loan Amount | Loan Type |
|---|---|---|---|
| Open | $737,200 | New Conventional | |
| Previous Owner | $340,000 | VA | |
| Previous Owner | $336,500 | VA | |
| Previous Owner | $350,000 | VA | |
| Previous Owner | $295,918 | VA |
Deed History
| Date | Type | Sale Price | Title Company |
|---|---|---|---|
| Warranty Deed | $776,000 | Fortified Title | |
| Special Warranty Deed | -- | None Listed On Document | |
| Special Warranty Deed | $296,000 | None Available |
Similar Homes in Huntersville, NC
Source: Canopy MLS (Canopy Realtor® Association)
MLS Number: 4224093
APN: 019-272-84
- 11523 Warfield Ave
- 13026 Serenity St
- 10423 Drake Hill Dr
- 10419 Drake Hill Dr
- 10210 Roosevelt Dr
- 12942 Blakemore Ave
- 212 Sherrwynn Ln
- 12611 Messenger Row Unit 455
- 12619 Messenger Row Unit 453
- 12709 Messenger Row
- N Church St
- 13116 Arlington Cir
- 14320 Carolyn Ct
- 13331 Central Ave
- 14700 Old Vermillion Dr
- 14312 Carolyn Ct
- 12620 Sulgrave Dr
- 421 Huntersville-Concord Rd
- 305 Huntersville-Concord Rd
- 14109 Alley Mae
