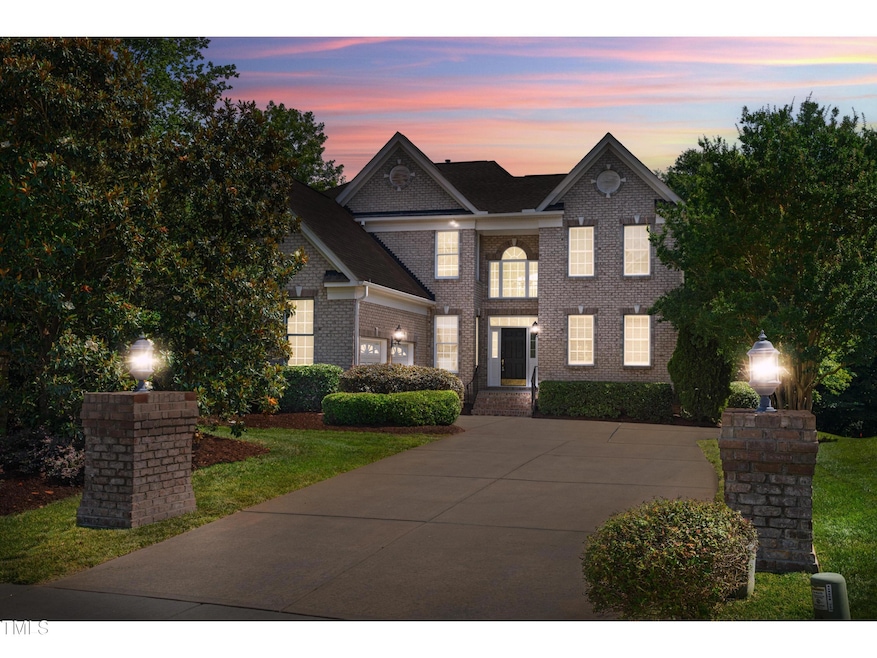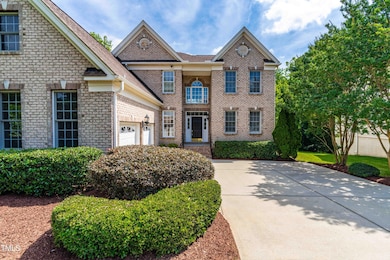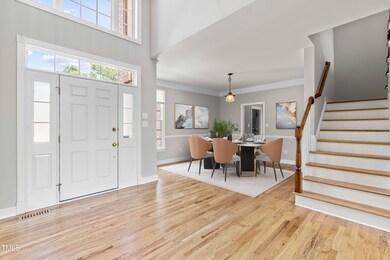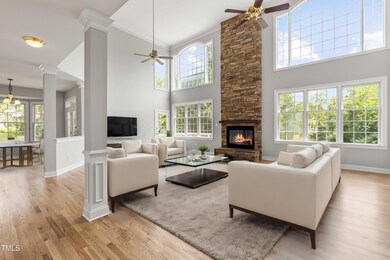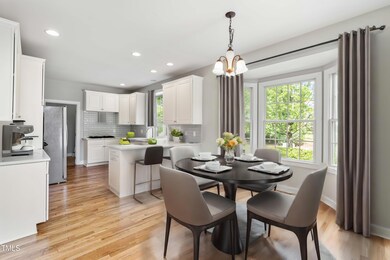
11603 Broadfield Ct Raleigh, NC 27617
Brier Creek NeighborhoodHighlights
- Deck
- Modernist Architecture
- Stone Countertops
- Pine Hollow Middle School Rated A
- Main Floor Primary Bedroom
- Balcony
About This Home
As of March 2025Rare ~.38 acre lot *newly upgraded* 3-sided Brick Country Club home nestled adjacent to the golf course. This home boasts an open floor plan with floor to ceiling windows accented by stacked-stone fireplace bringing in plenty of natural light. Upgraded kitchen with quartz countertops flowing into the breakfast nook inviting memories to last a lifetime. Newly finished hardwood floors and carpet throughout the first floor make a statement for any dinner party. The master bedroom on the main floor features an oversized garden tub with a ''his and hers'' walk-in closet. The home features an oversize newly finished deck opening up into a large backyard.
Last Agent to Sell the Property
Kevin Gioia
BEYCOME BROKERAGE REALTY LLC License #328339
Home Details
Home Type
- Single Family
Est. Annual Taxes
- $6,042
Year Built
- Built in 2005
Lot Details
- 0.38 Acre Lot
HOA Fees
- $75 Monthly HOA Fees
Parking
- 2 Car Attached Garage
Home Design
- Modernist Architecture
- Brick Exterior Construction
- Shingle Roof
Interior Spaces
- 3,227 Sq Ft Home
- 2-Story Property
- Crown Molding
- Gas Fireplace
- Family Room with Fireplace
- Living Room
- Dining Room
- Tile Flooring
- Stone Countertops
- Washer and Electric Dryer Hookup
Bedrooms and Bathrooms
- 4 Bedrooms
- Primary Bedroom on Main
- Walk-In Closet
Outdoor Features
- Balcony
- Deck
- Patio
- Outdoor Grill
- Porch
Schools
- Brier Creek Elementary School
- Pine Hollow Middle School
- Leesville Road High School
Utilities
- Central Air
- Heating System Uses Natural Gas
- Natural Gas Connected
Community Details
- Association fees include unknown
- Cmca, Ams, Pcam Association, Phone Number (919) 321-4240
- Brier Creek Subdivision
Listing and Financial Details
- Assessor Parcel Number 0758756270
Map
Home Values in the Area
Average Home Value in this Area
Property History
| Date | Event | Price | Change | Sq Ft Price |
|---|---|---|---|---|
| 03/31/2025 03/31/25 | Sold | $865,000 | -1.7% | $268 / Sq Ft |
| 02/23/2025 02/23/25 | Pending | -- | -- | -- |
| 02/20/2025 02/20/25 | Price Changed | $880,000 | -0.7% | $273 / Sq Ft |
| 01/25/2025 01/25/25 | For Sale | $886,000 | +2.4% | $275 / Sq Ft |
| 01/16/2025 01/16/25 | Off Market | $865,000 | -- | -- |
| 01/03/2025 01/03/25 | For Sale | $886,000 | +2.4% | $275 / Sq Ft |
| 01/01/2025 01/01/25 | Off Market | $865,000 | -- | -- |
| 12/19/2024 12/19/24 | For Sale | $886,000 | +2.4% | $275 / Sq Ft |
| 11/18/2024 11/18/24 | Off Market | $865,000 | -- | -- |
| 11/08/2024 11/08/24 | Price Changed | $886,000 | -0.2% | $275 / Sq Ft |
| 09/23/2024 09/23/24 | For Sale | $888,000 | 0.0% | $275 / Sq Ft |
| 09/02/2024 09/02/24 | Pending | -- | -- | -- |
| 08/31/2024 08/31/24 | Price Changed | $888,000 | -0.1% | $275 / Sq Ft |
| 08/09/2024 08/09/24 | Price Changed | $889,000 | +1.0% | $275 / Sq Ft |
| 07/30/2024 07/30/24 | Price Changed | $880,000 | -1.0% | $273 / Sq Ft |
| 06/23/2024 06/23/24 | For Sale | $889,000 | -- | $275 / Sq Ft |
Tax History
| Year | Tax Paid | Tax Assessment Tax Assessment Total Assessment is a certain percentage of the fair market value that is determined by local assessors to be the total taxable value of land and additions on the property. | Land | Improvement |
|---|---|---|---|---|
| 2024 | $7,010 | $804,836 | $165,000 | $639,836 |
| 2023 | $6,043 | $552,572 | $126,500 | $426,072 |
| 2022 | $5,615 | $552,572 | $126,500 | $426,072 |
| 2021 | $5,397 | $552,572 | $126,500 | $426,072 |
| 2020 | $5,298 | $552,572 | $126,500 | $426,072 |
| 2019 | $5,913 | $508,529 | $143,000 | $365,529 |
| 2018 | $5,576 | $508,529 | $143,000 | $365,529 |
| 2017 | $5,310 | $508,529 | $143,000 | $365,529 |
| 2016 | $0 | $508,529 | $143,000 | $365,529 |
| 2015 | -- | $526,492 | $140,000 | $386,492 |
| 2014 | -- | $526,492 | $140,000 | $386,492 |
Mortgage History
| Date | Status | Loan Amount | Loan Type |
|---|---|---|---|
| Open | $763,500 | New Conventional | |
| Closed | $763,500 | New Conventional | |
| Previous Owner | $125,000 | Fannie Mae Freddie Mac | |
| Previous Owner | $250,000 | Credit Line Revolving |
Deed History
| Date | Type | Sale Price | Title Company |
|---|---|---|---|
| Warranty Deed | $865,000 | None Listed On Document | |
| Warranty Deed | $865,000 | None Listed On Document | |
| Interfamily Deed Transfer | -- | None Available | |
| Warranty Deed | $400,000 | None Available | |
| Special Warranty Deed | $515,500 | None Available |
Similar Homes in Raleigh, NC
Source: Doorify MLS
MLS Number: 10037405
APN: 0758.04-75-6270-000
- 2118 Kedvale Ave
- 11548 Helmond Way Unit 103
- 11548 Helmond Way Unit 114
- 11548 Helmond Way Unit 118
- 11548 Helmond Way Unit 120
- 9910 Clyborn Ct
- 9911 Grettle Ct
- 11549 Helmond Way Unit 103
- 11549 Helmond Way Unit 116
- 11549 Helmond Way Unit 114
- 11549 Helmond Way Unit 102
- 9320 Teton Pines Way
- 9240 Wooden Rd
- 11129 Bayberry Hills Dr
- 9308 Wooden Rd
- 9206 Wooden Rd
- 10841 Round Brook Cir
- 10119 Glen Autumn Rd
- 10105 Raven Tree Dr
- 9221 Club Hill Dr
