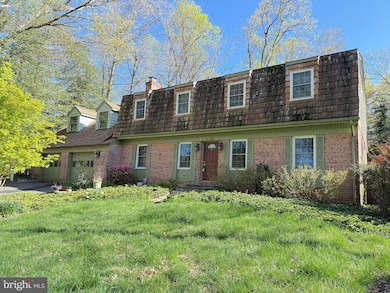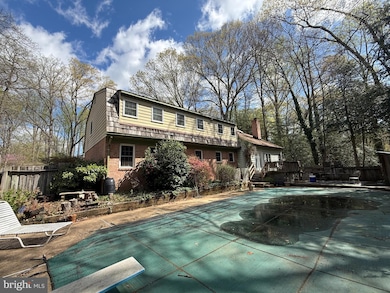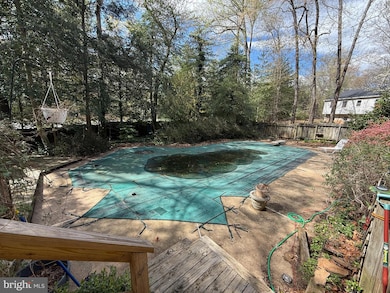
11603 Virgate Ln Reston, VA 20191
Estimated payment $5,583/month
Highlights
- Filtered Pool
- Colonial Architecture
- Traditional Floor Plan
- Hunters Woods Elementary Rated A
- Deck
- Partially Wooded Lot
About This Home
Fantastic Investment Opportunity in Reston!
Welcome to this spacious Dutch Colonial home, offering over 4,000 sq ft of potential. Located in a prime Reston cul-de-sac, on a partially wooded lot, this home is perfect for a savvy buyer ready to add their personal touch. With some TLC, this property will be a stunning gem and a fantastic investment opportunity. The home sits in the highly sought-after South Lakes Pyramid school district, just a short distance from many Reston Association amenities and easy access to Route 28, Dulles Toll Road, Dulles International Airport, and the Reston Metro Station (0.4 miles!). Plus, enjoy your own personal POOL—a rare find in this neighborhood!
This brick Colonial with a mansard roof offers 4 spacious bedrooms, 2 full bathrooms, and a convenient powder room. The main level features a tiled foyer with a large double-bifold door coat closet. The oversized living room is complete with hardwood floors, while the formal dining room boasts triple crown molding, chair rail molding, and a modern chandelier. The large kitchen is brimming with potential, featuring ample cabinetry, a gas cooktop on the oversized island, recessed lighting, a large pantry, and double wall ovens. Both the fridge and dishwasher are stainless steel and less than 2 years old! Off the kitchen is a large breakfast area space with chandelier and fireplace, adjoining the kitchen. Perfect for family gatherings or dinner parties. Hardwood flooring flows throughout the main level that is completed with a spacious family room, with a second fireplace, also off the kitchen. The main level also includes a powder room and an oversized two-car garage, perfect for storage and all your needs.
Upstairs, the home originally had 5 bedrooms, but has since been reimagined into a huge primary suite by absorbing one of the original bedrooms. This suite features a sitting room, an extra-large walk-in closet with attic pull-down access, and a spacious bathroom with a dual vanity, built-in shelving, and a large jetted soaking tub/shower combination. The additional 3 bedrooms are generously sized with hardwood floors, and an updated full hall bath features large ceramic tile, a dual vanity, recessed lighting, and a modern tub-shower.
Missing the 5th bedroom? No problem! The unfinished loft addition above the garage is already rough-plumbed and features a beautiful skylight. With its own private stairwell access, this space can easily be transformed into a guest suite, home office, or workout studio—the possibilities are endless and most of the heavy lifting is already done for you!
The unfinished basement provides even more potential to create the perfect layout for your lifestyle. Other important updates include: vinyl siding on the extra family room and loft addition, a 2-year-old roof on the loft addition/garage, a 3-year-old sump pump, a newer furnace, and a whole-house fan—perfect for keeping utility bills low in the summer months. The pool filter motor is also only 1 year old.
With a little TLC and your finishing touches, this home is the perfect opportunity to make it your own and enjoy all that Reston has to offer. The association maintains and operates 15 pools, 54 tennis courts, 55 miles of scenic paved pathways, ball-fields, playgrounds, multipurpose courts, picnic areas, and garden plots. Not to mention this convenient location is just minutes to Safeway, Whole Foods, Reston Town Center, Reston Community Center, Lake Fairfax, Lake Anne, Meadowlark Botanical Gardens, Reston Hospital Center, and Dulles Airport. Quick access to Dulles Access Road, Fairfax County Parkway, I-495, I-66, and Wiehle Metro Station allows you to commute or travel around Northern Virginia with ease.
Don’t miss out on this incredible investment—schedule a showing today!
Home Details
Home Type
- Single Family
Est. Annual Taxes
- $10,879
Year Built
- Built in 1968
Lot Details
- 0.62 Acre Lot
- Cul-De-Sac
- Property is Fully Fenced
- Wood Fence
- Extensive Hardscape
- Partially Wooded Lot
- Back and Front Yard
- Property is in below average condition
- Property is zoned 370
HOA Fees
- $71 Monthly HOA Fees
Parking
- 2 Car Attached Garage
- Front Facing Garage
- Driveway
Home Design
- Colonial Architecture
- Dutch Architecture
- Slab Foundation
- Shake Roof
- Wood Roof
- Aluminum Siding
- Vinyl Siding
- Brick Front
Interior Spaces
- Property has 3 Levels
- Traditional Floor Plan
- Central Vacuum
- Built-In Features
- Crown Molding
- High Ceiling
- Whole House Fan
- Ceiling Fan
- Skylights
- Recessed Lighting
- 2 Fireplaces
- Wood Burning Fireplace
- Screen For Fireplace
- Window Treatments
- Sliding Windows
- Window Screens
- Entrance Foyer
- Family Room Off Kitchen
- Living Room
- Formal Dining Room
- Loft
- Attic Fan
Kitchen
- Breakfast Area or Nook
- Built-In Double Oven
- Cooktop
- Ice Maker
- Dishwasher
- Stainless Steel Appliances
- Kitchen Island
- Disposal
Flooring
- Wood
- Carpet
- Concrete
- Ceramic Tile
Bedrooms and Bathrooms
- 4 Bedrooms
- En-Suite Primary Bedroom
- En-Suite Bathroom
- Walk-In Closet
- Hydromassage or Jetted Bathtub
- Bathtub with Shower
Laundry
- Dryer
- Washer
Unfinished Basement
- Basement Fills Entire Space Under The House
- Laundry in Basement
Pool
- Filtered Pool
- In Ground Pool
- Poolside Lot
- Permits for Pool
Outdoor Features
- Deck
- Patio
- Exterior Lighting
- Shed
- Rain Gutters
Schools
- Hunters Woods Elementary School
- Hughes Middle School
- South Lakes High School
Utilities
- Forced Air Heating and Cooling System
- Vented Exhaust Fan
- Natural Gas Water Heater
Listing and Financial Details
- Tax Lot 79
- Assessor Parcel Number 0264 02 0079
Community Details
Overview
- Association fees include pool(s), common area maintenance, management
- Reston Association
- Reston Subdivision
Amenities
- Common Area
Recreation
- Tennis Courts
- Soccer Field
- Community Basketball Court
- Volleyball Courts
- Community Playground
- Community Pool
- Jogging Path
- Bike Trail
Map
Home Values in the Area
Average Home Value in this Area
Tax History
| Year | Tax Paid | Tax Assessment Tax Assessment Total Assessment is a certain percentage of the fair market value that is determined by local assessors to be the total taxable value of land and additions on the property. | Land | Improvement |
|---|---|---|---|---|
| 2021 | $9,088 | $744,600 | $259,000 | $485,600 |
| 2020 | $8,879 | $721,610 | $244,000 | $477,610 |
| 2019 | $8,497 | $690,560 | $234,000 | $456,560 |
| 2018 | $8,313 | $675,560 | $219,000 | $456,560 |
| 2017 | $8,161 | $675,560 | $219,000 | $456,560 |
| 2016 | $7,915 | $656,610 | $209,000 | $447,610 |
| 2015 | $7,636 | $656,610 | $209,000 | $447,610 |
| 2014 | $7,620 | $656,610 | $209,000 | $447,610 |
Property History
| Date | Event | Price | Change | Sq Ft Price |
|---|---|---|---|---|
| 04/21/2025 04/21/25 | Pending | -- | -- | -- |
| 04/17/2025 04/17/25 | Price Changed | $825,000 | -10.8% | $256 / Sq Ft |
| 04/11/2025 04/11/25 | For Sale | $925,000 | -- | $287 / Sq Ft |
Deed History
| Date | Type | Sale Price | Title Company |
|---|---|---|---|
| Gift Deed | -- | -- |
Mortgage History
| Date | Status | Loan Amount | Loan Type |
|---|---|---|---|
| Open | $649,572 | VA | |
| Closed | $595,441 | Adjustable Rate Mortgage/ARM |
Similar Homes in Reston, VA
Source: Bright MLS
MLS Number: VAFX2232836
APN: 026-4-02-0079
- 11612 Sourwood Ln
- 11922 Blue Spruce Rd
- 11530 Hearthstone Ct
- 2650 Black Fir Ct
- 11736 Decade Ct
- 11512 Hearthstone Ct
- 11291 Spyglass Cove Ln
- 11611 Stuart Mill Rd
- 11461 Stuart Mill Rd
- 11649 Stoneview Square Unit 89/11C
- 11457 Stuart Mill Rd
- 11629 Stoneview Square Unit 79/1B
- 11605 Stoneview Square Unit 65/11C
- 11537 Ivy Bush Ct
- 11943 Riders Ln
- 11530 Ivy Bush Ct
- 11856 Saint Trinians Ct
- 2623 Steeplechase Dr
- 2247 Castle Rock Square Unit 1B
- 2241C Lovedale Ln Unit 412C





