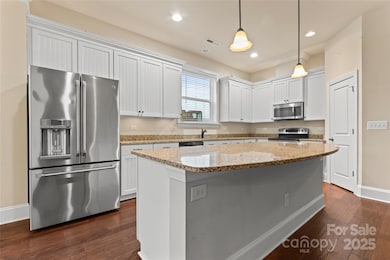
11604 Bradford Park Dr Davidson, NC 28036
Estimated payment $4,229/month
Highlights
- Wood Flooring
- Front Porch
- Walk-In Closet
- Bailey Middle School Rated A-
- 2 Car Attached Garage
- Patio
About This Home
This beautifully designed 5-bedroom, 4-bathroom home offers a perfect blend of elegance and modern comfort in one of Davidson’s most sought-after neighborhoods. The open-concept living room and kitchen on the main level create a welcoming space filled with natural light from expansive windows. The main level also features two spacious bedrooms, including a luxurious master suite with a spa-like en-suite bath, as well as an additional full bathroom.
Upstairs, you'll find a versatile loft area, three generously sized bedrooms, two full bathrooms, and a media room—ideal for movie nights or entertaining guests. With thoughtful design, ample space, and a prime location, this home is perfect for those seeking both comfort and style.
Listing Agent
Keller Williams Unlimited Brokerage Email: brian@bainfrey.com License #278890

Home Details
Home Type
- Single Family
Est. Annual Taxes
- $4,520
Year Built
- Built in 2014
Lot Details
- Property is zoned NG
Parking
- 2 Car Attached Garage
- Front Facing Garage
- Driveway
Home Design
- Slab Foundation
Interior Spaces
- 2-Story Property
- Laundry Room
Kitchen
- Electric Range
- Microwave
- Dishwasher
- Kitchen Island
Flooring
- Wood
- Tile
Bedrooms and Bathrooms
- Walk-In Closet
- 4 Full Bathrooms
Outdoor Features
- Patio
- Front Porch
Utilities
- Forced Air Heating and Cooling System
- Heating System Uses Natural Gas
Community Details
- Bailey Springs Subdivision
Listing and Financial Details
- Assessor Parcel Number 007-113-21
Map
Home Values in the Area
Average Home Value in this Area
Tax History
| Year | Tax Paid | Tax Assessment Tax Assessment Total Assessment is a certain percentage of the fair market value that is determined by local assessors to be the total taxable value of land and additions on the property. | Land | Improvement |
|---|---|---|---|---|
| 2023 | $4,520 | $605,500 | $110,000 | $495,500 |
| 2022 | $3,622 | $380,400 | $100,000 | $280,400 |
| 2021 | $3,690 | $380,400 | $100,000 | $280,400 |
| 2020 | $3,690 | $380,400 | $100,000 | $280,400 |
| 2019 | $3,684 | $380,400 | $100,000 | $280,400 |
| 2018 | $4,072 | $327,600 | $65,000 | $262,600 |
| 2017 | $4,044 | $327,600 | $65,000 | $262,600 |
| 2016 | $4,040 | $327,600 | $65,000 | $262,600 |
| 2015 | $4,037 | $65,000 | $65,000 | $0 |
| 2014 | $758 | $0 | $0 | $0 |
Property History
| Date | Event | Price | Change | Sq Ft Price |
|---|---|---|---|---|
| 04/22/2025 04/22/25 | Price Changed | $690,000 | -4.8% | $209 / Sq Ft |
| 03/20/2025 03/20/25 | Price Changed | $725,000 | -3.3% | $220 / Sq Ft |
| 02/12/2025 02/12/25 | For Sale | $750,000 | -- | $227 / Sq Ft |
Deed History
| Date | Type | Sale Price | Title Company |
|---|---|---|---|
| Warranty Deed | $365,500 | None Available | |
| Warranty Deed | $368,500 | None Available |
Mortgage History
| Date | Status | Loan Amount | Loan Type |
|---|---|---|---|
| Open | $100,000 | Credit Line Revolving | |
| Open | $300,000 | New Conventional | |
| Closed | $29,715 | Construction | |
| Closed | $292,310 | New Conventional | |
| Closed | $36,538 | Future Advance Clause Open End Mortgage |
Similar Homes in the area
Source: Canopy MLS (Canopy Realtor® Association)
MLS Number: 4222363
APN: 007-113-21
- 19032 Newburg Hill Rd
- 19028 Newburg Hill Rd
- 12432 Bradford Park Dr
- 19044 Newburg Hill Rd
- 19110 Newburg Hill Rd
- 12424 Bradford Park Dr
- 19041 Newburg Hill Rd
- 19155 Newburg Hill Rd
- 19134 Newburg Hill Rd
- 19034 Cypress Garden Dr
- 1437 Samuel Spencer Pkwy
- 1401 Samuel Spencer Pkwy
- 12502 Stonebriar Ridge Dr
- 12614 Robert Walker Dr
- 18721 Dumbarton Oaks Dr
- 1425 Samuel Spencer Pkwy Unit 5
- 1200 Claires Creek Ln
- 12326 Cranberry Glades Dr
- 825 Hudson Place
- 12619 Old Westbury Dr






