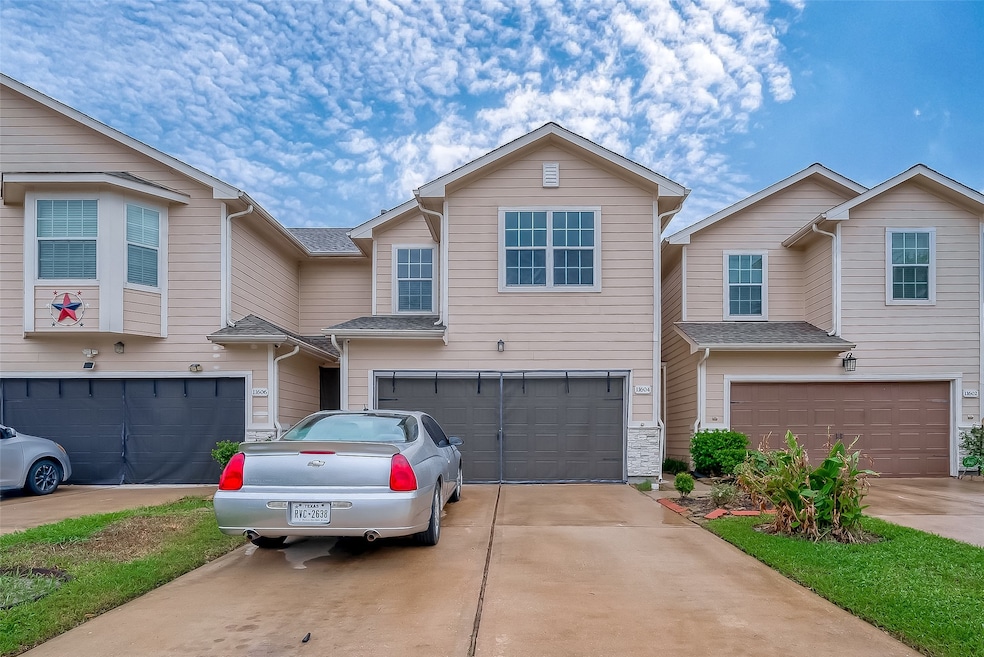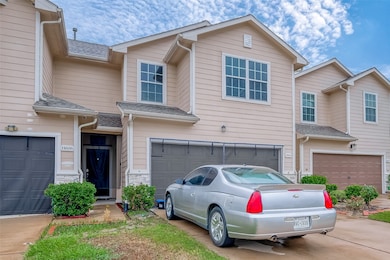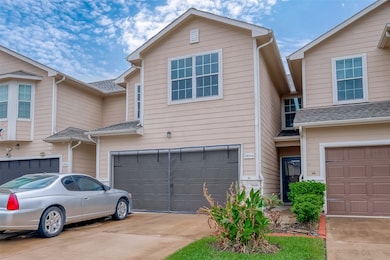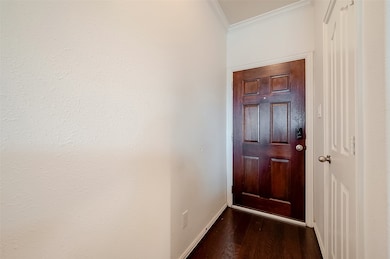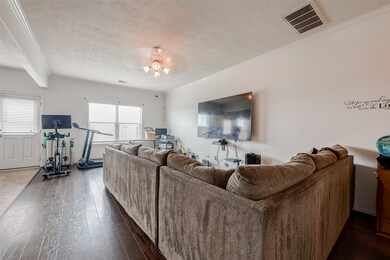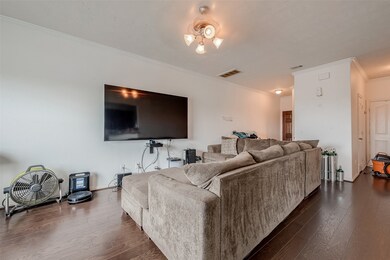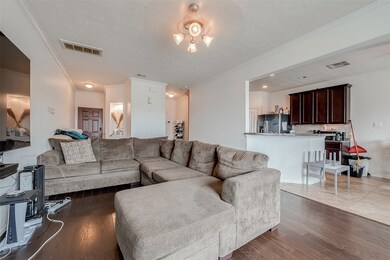
Last list price
11604 Champions Green Dr Houston, TX 77066
Champions Neighborhood
3
Beds
2.5
Baths
1,906
Sq Ft
$120/mo
HOA Fee
Highlights
- Traditional Architecture
- Central Heating and Cooling System
- Wood Siding
About This Home
As of January 2025Behold in this hidden gem in NW Houston! As you step into the home, you will be able to envision a small abode and find that it is comfortable and spacious. Come check this home out for yourself and see and explore its charm!
Townhouse Details
Home Type
- Townhome
Est. Annual Taxes
- $4,930
Year Built
- Built in 2014
HOA Fees
- $120 Monthly HOA Fees
Home Design
- Traditional Architecture
- Brick Exterior Construction
- Slab Foundation
- Composition Roof
- Wood Siding
- Stone Siding
Interior Spaces
- 1,906 Sq Ft Home
- 2-Story Property
Bedrooms and Bathrooms
- 3 Bedrooms
Schools
- Kujawa Elementary School
- Shotwell Middle School
- Davis High School
Additional Features
- 2,688 Sq Ft Lot
- Central Heating and Cooling System
Community Details
- Association fees include clubhouse
- Acmi Association
- Bammel Trace Sec 01 Subdivision
Map
Create a Home Valuation Report for This Property
The Home Valuation Report is an in-depth analysis detailing your home's value as well as a comparison with similar homes in the area
Home Values in the Area
Average Home Value in this Area
Property History
| Date | Event | Price | Change | Sq Ft Price |
|---|---|---|---|---|
| 01/31/2025 01/31/25 | Sold | -- | -- | -- |
| 11/22/2024 11/22/24 | Pending | -- | -- | -- |
| 09/12/2024 09/12/24 | For Sale | $229,900 | +9.7% | $121 / Sq Ft |
| 10/07/2021 10/07/21 | Sold | -- | -- | -- |
| 09/07/2021 09/07/21 | Pending | -- | -- | -- |
| 08/02/2021 08/02/21 | For Sale | $209,500 | -- | $117 / Sq Ft |
Source: Houston Association of REALTORS®
Tax History
| Year | Tax Paid | Tax Assessment Tax Assessment Total Assessment is a certain percentage of the fair market value that is determined by local assessors to be the total taxable value of land and additions on the property. | Land | Improvement |
|---|---|---|---|---|
| 2023 | $4,760 | $252,596 | $45,419 | $207,177 |
| 2022 | $4,717 | $217,772 | $26,717 | $191,055 |
| 2021 | $4,131 | $181,570 | $26,717 | $154,853 |
| 2020 | $4,240 | $175,920 | $26,717 | $149,203 |
| 2019 | $4,104 | $159,154 | $26,717 | $132,437 |
| 2018 | $1,819 | $151,709 | $26,717 | $124,992 |
| 2017 | $4,009 | $151,709 | $26,717 | $124,992 |
| 2016 | $3,645 | $133,194 | $19,795 | $113,399 |
| 2015 | $469 | $110,105 | $19,795 | $90,310 |
| 2014 | $469 | $16,000 | $16,000 | $0 |
Source: Public Records
Mortgage History
| Date | Status | Loan Amount | Loan Type |
|---|---|---|---|
| Open | $179,080 | FHA | |
| Previous Owner | $208,000 | VA | |
| Previous Owner | $140,846 | FHA | |
| Previous Owner | $141,381 | FHA |
Source: Public Records
Deed History
| Date | Type | Sale Price | Title Company |
|---|---|---|---|
| Deed | -- | Patten Title | |
| Vendors Lien | -- | Nationwide Ttl Clearing Inc | |
| Vendors Lien | -- | Red Oak Title Llc |
Source: Public Records
Similar Homes in Houston, TX
Source: Houston Association of REALTORS®
MLS Number: 15749736
APN: 1283310040014
Nearby Homes
- 11524 Jacinth Ct
- 4904 Landward Ln
- 11427 Champions Green Dr
- 11508 Hackmatack Way
- 11507 Hackmatack Way
- 11308 Elegant Way
- 5013 Dartmoor Ridge Trail
- 5330 Imperial Grove Dr
- 4415 Breckenridge Dr
- 5530 Oak Falls Dr
- 5530 Imperial Grove Dr
- 11918 Taylor Leigh Ln
- 5130 Natasha Run Ln
- 11806 Bremen Dr
- 11007 Cottontop Ct
- 5430 Evergreen Canyon Rd
- 4815 Brooklawn Dr
- 11544 Springshire Dr
- 5450 Evergreen Canyon Rd
- 5334 Bourgeois Rd
