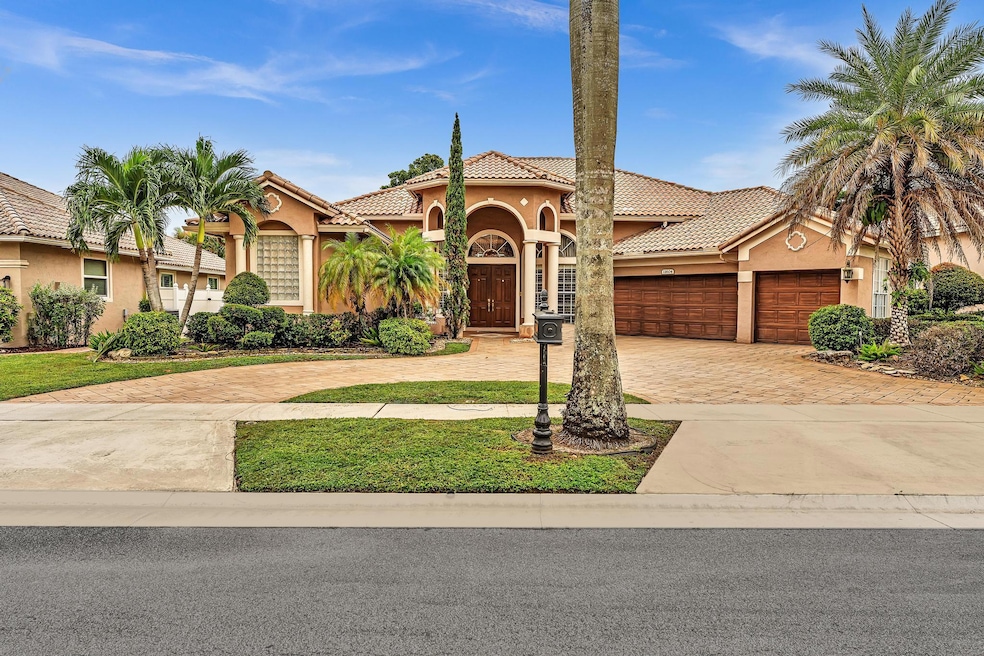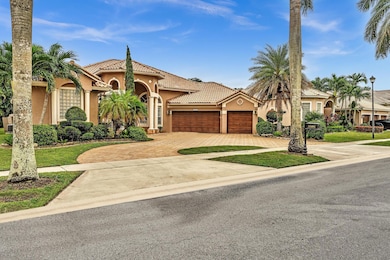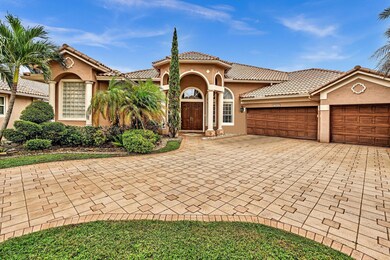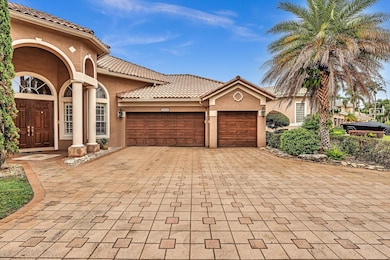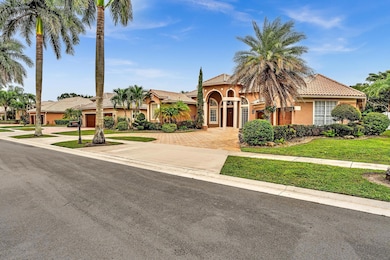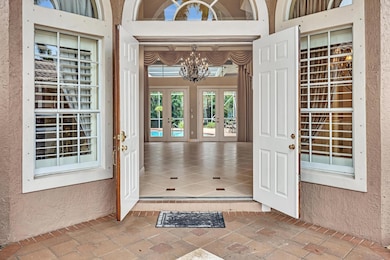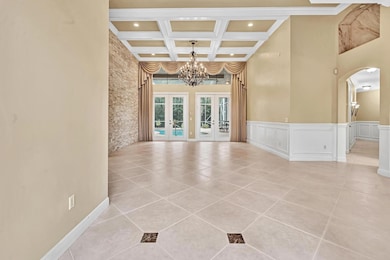
11604 Kensington Ct Boca Raton, FL 33428
Mission Bay NeighborhoodEstimated payment $7,776/month
Highlights
- Heated Pool
- Gated Community
- Roman Tub
- Sandpiper Shores Elementary School Rated A-
- Vaulted Ceiling
- Wood Flooring
About This Home
Welcome to the best kept secret in Boca Raton! This 5 bedroom 3.1 bath home sits in a private gated single street community of only 27 homes. This one story home features a triple split floor plan on huge lot over 11,000 sq. ft w/ 3 car garage & circular driveway that holds an additional 5-6 cars. Double door entry way overlooking the screened & heated pool w/ a covered entertaining area that has a fantastic pass through window going to the large open kitchen w/ beautiful wood cabinets, granite counters & stainless steel appliances, breakfast nook & huge family room. Gorgeous wainscoting in main areas, beautiful coffered ceilings, separate formal dining & living rooms, extra large primary w/ separate sitting area, 2 huge walk in closets, separate soaking tub. 5th bedroom used as office.
Home Details
Home Type
- Single Family
Est. Annual Taxes
- $7,857
Year Built
- Built in 2000
Lot Details
- 0.27 Acre Lot
- Property is zoned RS
HOA Fees
- $255 Monthly HOA Fees
Parking
- 3 Car Attached Garage
- Circular Driveway
Interior Spaces
- 3,541 Sq Ft Home
- 1-Story Property
- Central Vacuum
- Vaulted Ceiling
- Ceiling Fan
- French Doors
- Formal Dining Room
- Den
- Pool Views
- Security Gate
Kitchen
- Breakfast Area or Nook
- Eat-In Kitchen
- Built-In Oven
- Electric Range
- Microwave
- Dishwasher
Flooring
- Wood
- Tile
Bedrooms and Bathrooms
- 5 Bedrooms
- Split Bedroom Floorplan
- Closet Cabinetry
- Walk-In Closet
- In-Law or Guest Suite
- Bidet
- Dual Sinks
- Roman Tub
- Separate Shower in Primary Bathroom
Laundry
- Laundry Room
- Dryer
- Washer
Outdoor Features
- Heated Pool
- Patio
Schools
- Sandpiper Shores Elementary School
- Loggers Run Community Middle School
- West Boca Raton High School
Utilities
- Central Heating and Cooling System
- Electric Water Heater
- Cable TV Available
Listing and Financial Details
- Assessor Parcel Number 00414723180000070
- Seller Considering Concessions
Community Details
Overview
- Association fees include common areas, recreation facilities, security
- Crystal Cove Estates Subdivision
Recreation
- Community Basketball Court
- Park
Security
- Gated Community
Map
Home Values in the Area
Average Home Value in this Area
Tax History
| Year | Tax Paid | Tax Assessment Tax Assessment Total Assessment is a certain percentage of the fair market value that is determined by local assessors to be the total taxable value of land and additions on the property. | Land | Improvement |
|---|---|---|---|---|
| 2024 | $8,047 | $510,251 | -- | -- |
| 2023 | $7,857 | $495,389 | $0 | $0 |
| 2022 | $7,798 | $480,960 | $0 | $0 |
| 2021 | $7,767 | $466,951 | $0 | $0 |
| 2020 | $7,718 | $460,504 | $154,000 | $306,504 |
| 2019 | $9,584 | $520,363 | $140,000 | $380,363 |
| 2018 | $6,577 | $402,626 | $0 | $0 |
| 2017 | $6,511 | $394,345 | $0 | $0 |
| 2016 | $6,537 | $386,234 | $0 | $0 |
| 2015 | $6,702 | $383,549 | $0 | $0 |
| 2014 | $6,720 | $380,505 | $0 | $0 |
Property History
| Date | Event | Price | Change | Sq Ft Price |
|---|---|---|---|---|
| 10/25/2024 10/25/24 | For Sale | $1,230,000 | +87.8% | $347 / Sq Ft |
| 12/03/2018 12/03/18 | Sold | $655,000 | -6.3% | $184 / Sq Ft |
| 11/03/2018 11/03/18 | Pending | -- | -- | -- |
| 08/09/2018 08/09/18 | For Sale | $699,000 | -- | $197 / Sq Ft |
Deed History
| Date | Type | Sale Price | Title Company |
|---|---|---|---|
| Warranty Deed | $450,000 | Academy Title Company | |
| Interfamily Deed Transfer | -- | Attorney | |
| Interfamily Deed Transfer | -- | Attorney | |
| Warranty Deed | $377,500 | -- |
Mortgage History
| Date | Status | Loan Amount | Loan Type |
|---|---|---|---|
| Open | $592,250 | New Conventional | |
| Closed | $135,700 | Credit Line Revolving | |
| Closed | $417,000 | New Conventional | |
| Closed | $360,000 | New Conventional |
Similar Homes in Boca Raton, FL
Source: BeachesMLS
MLS Number: R11030510
APN: 00-41-47-23-18-000-0070
- 11467 Clear Creek Place
- 11531 Clear Creek Place
- 11808 Greystone Dr
- 22098 Woodset Way
- 21734 Fall River Dr
- 22274 Misty Woods Way
- 21407 Sweetwater Ln N
- 11134 Highland Cir
- 21833 Marigot Dr
- 11152 Highland Cir
- 22280 Timberly Dr Unit 52E
- 11158 Highland Cir
- 22336 Woodspring Dr
- 11111 Highland Cir
- 21334 Falls Ridge Way
- 22306 Timberly Dr
- 21470 Bridge View Dr
- 22384 Thousand Pines Ln Unit 84C
- 21359 Sweetwater Ln N
- 11192 Mustang St
