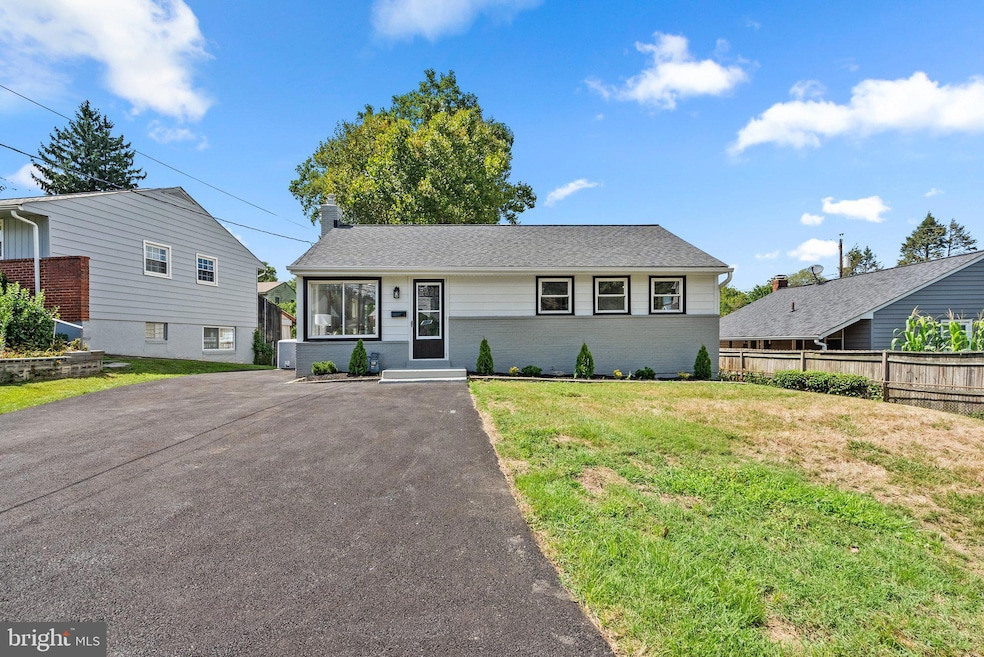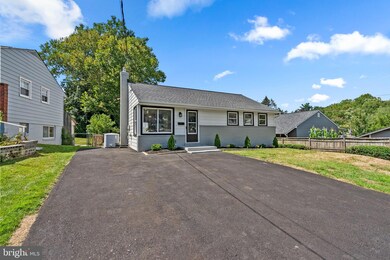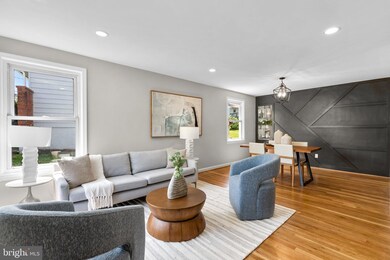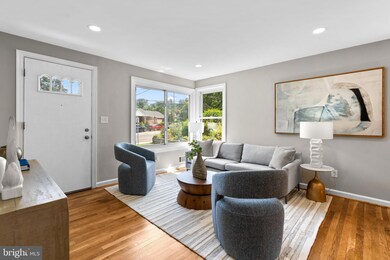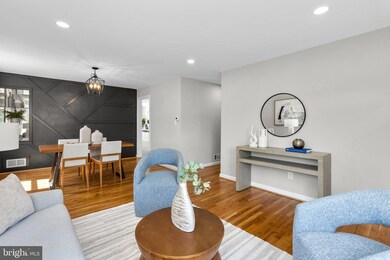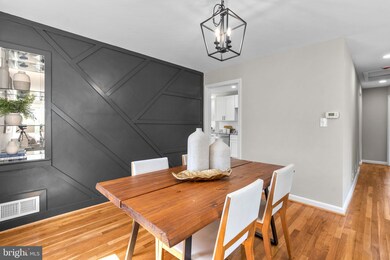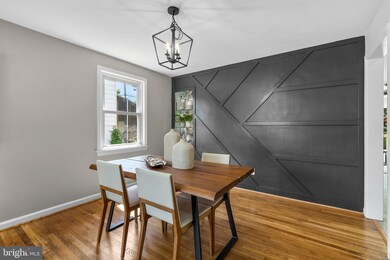
11604 Newport Mill Rd Silver Spring, MD 20902
Highlights
- Rambler Architecture
- No HOA
- Doors swing in
- Albert Einstein High School Rated A
- More Than Two Accessible Exits
- Forced Air Heating and Cooling System
About This Home
As of October 2024Welcome home to this beautifully renovated 4-bedroom, 2 full bath rancher located in the heart of Silver Spring, just minutes from shopping, dining, and major commuter routes! This home has been fully updated and is move-in ready, offering modern comfort and style throughout. The stunning kitchen features stainless steel appliances, granite countertops, and sleek cabinetry. Enjoy the fresh feel of new LVT flooring, refinished hardwood floors, and brand-new carpet.
The spacious, fully finished walkout basement comes with a private entrance, perfect for guests or potential rental income. Additional upgrades include a new driveway, newer roof, gutters, downspouts, HVAC, and hot water heater, ensuring peace of mind for years to come. Relax and entertain on the updated deck overlooking the backyard. Don’t miss out on this incredible opportunity to own a turnkey home in a prime location!
Home Details
Home Type
- Single Family
Est. Annual Taxes
- $4,488
Year Built
- Built in 1954
Lot Details
- 5,920 Sq Ft Lot
- Property is zoned R60
Home Design
- Rambler Architecture
- Block Foundation
- Frame Construction
Interior Spaces
- Property has 2 Levels
Bedrooms and Bathrooms
Finished Basement
- Walk-Up Access
- Basement Windows
Parking
- 4 Parking Spaces
- 4 Driveway Spaces
Accessible Home Design
- Doors swing in
- Doors with lever handles
- More Than Two Accessible Exits
Utilities
- Forced Air Heating and Cooling System
- Natural Gas Water Heater
Community Details
- No Home Owners Association
- Montgomery Highlands Estates Subdivision
Listing and Financial Details
- Tax Lot 6
- Assessor Parcel Number 161301406878
Map
Home Values in the Area
Average Home Value in this Area
Property History
| Date | Event | Price | Change | Sq Ft Price |
|---|---|---|---|---|
| 10/11/2024 10/11/24 | Sold | $564,500 | +1.0% | $273 / Sq Ft |
| 09/16/2024 09/16/24 | Pending | -- | -- | -- |
| 09/05/2024 09/05/24 | Price Changed | $559,000 | -2.8% | $270 / Sq Ft |
| 08/15/2024 08/15/24 | For Sale | $575,000 | -- | $278 / Sq Ft |
Tax History
| Year | Tax Paid | Tax Assessment Tax Assessment Total Assessment is a certain percentage of the fair market value that is determined by local assessors to be the total taxable value of land and additions on the property. | Land | Improvement |
|---|---|---|---|---|
| 2024 | $4,488 | $326,367 | $0 | $0 |
| 2023 | $4,211 | $304,433 | $0 | $0 |
| 2022 | $2,277 | $282,500 | $168,700 | $113,800 |
| 2021 | $3,649 | $277,300 | $0 | $0 |
| 2020 | $3,556 | $272,100 | $0 | $0 |
| 2019 | $3,464 | $266,900 | $154,300 | $112,600 |
| 2018 | $3,326 | $256,800 | $0 | $0 |
| 2017 | $2,497 | $246,700 | $0 | $0 |
| 2016 | -- | $236,600 | $0 | $0 |
| 2015 | $2,346 | $236,600 | $0 | $0 |
| 2014 | $2,346 | $236,600 | $0 | $0 |
Mortgage History
| Date | Status | Loan Amount | Loan Type |
|---|---|---|---|
| Open | $451,600 | New Conventional | |
| Previous Owner | $350,000 | Construction |
Deed History
| Date | Type | Sale Price | Title Company |
|---|---|---|---|
| Deed | $564,500 | Eastern Title | |
| Deed | $330,000 | Legacyhouse Title | |
| Deed | -- | -- | |
| Deed | -- | -- |
Similar Homes in the area
Source: Bright MLS
MLS Number: MDMC2143804
APN: 13-01406878
- 2901 Collins Ave
- 11606 Gail Place
- 11321 College View Dr
- 11308 Veirs Mill Rd
- 11408 Woodson Ave
- 11214 Midvale Rd
- 11316 Galt Ave
- 11212 Midvale Rd
- 2820 Harris Ave
- 11210 Valley View Ave
- 11209 Upton Dr
- 11969 Andrew St
- 11218 Upton Dr
- 3205 Geiger Ave
- 3602 Astoria Rd
- 11110 Valley View Ave
- 3502 Murdock Rd
- 11018 Glueck Ln
- 11901 Dalewood Dr
- 11916 Judson Ct
